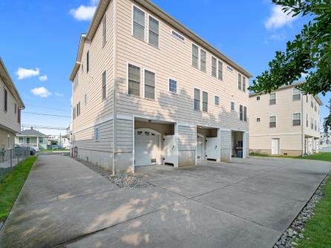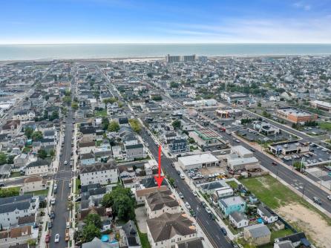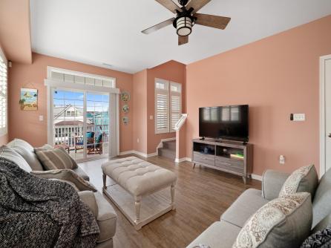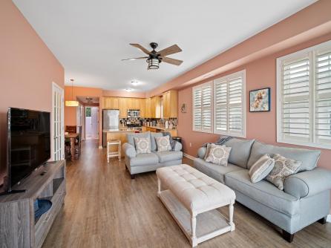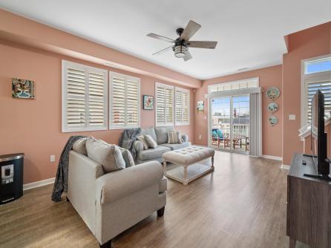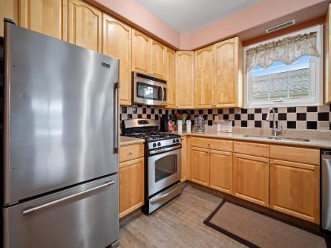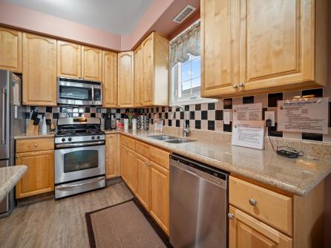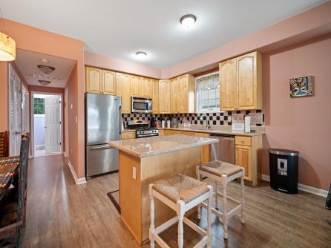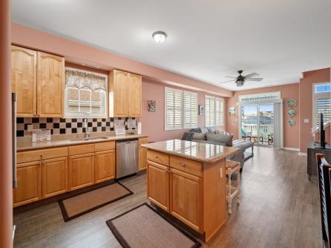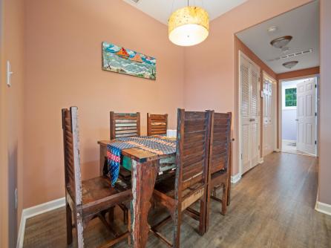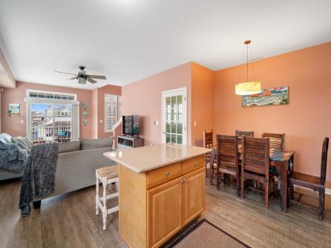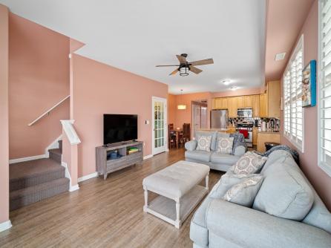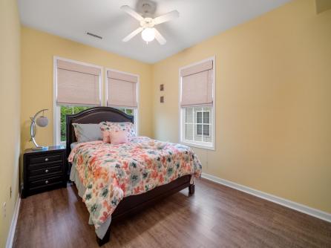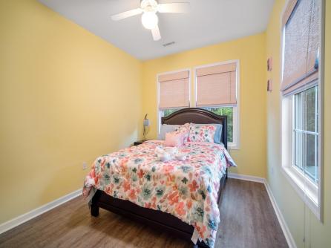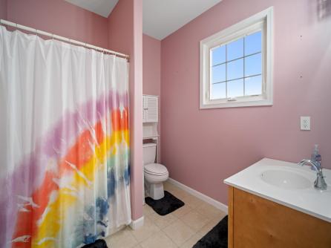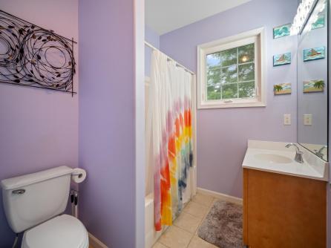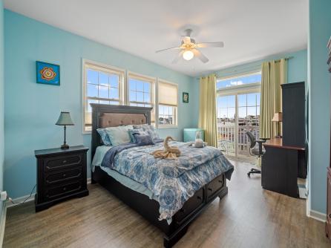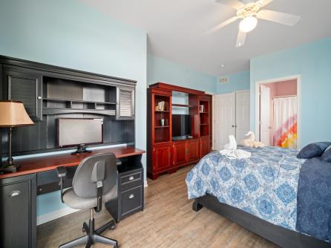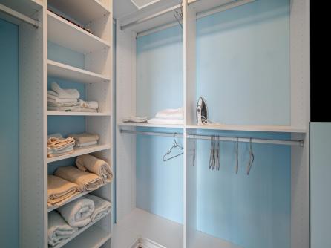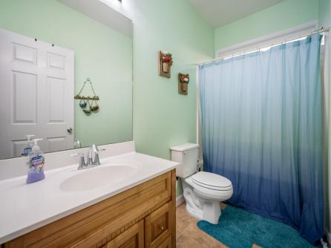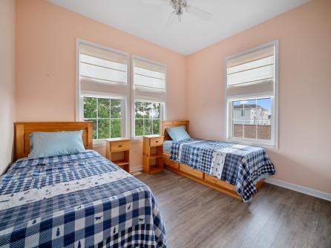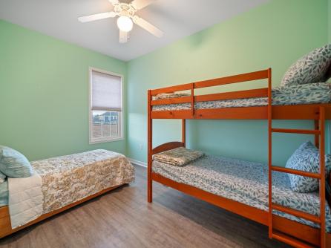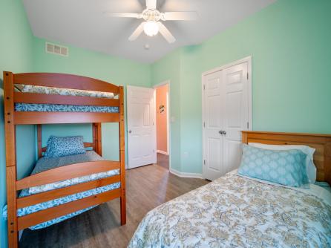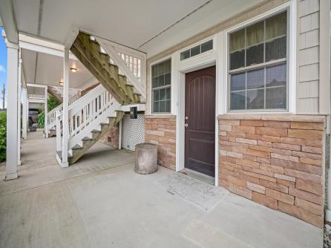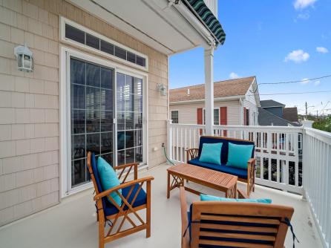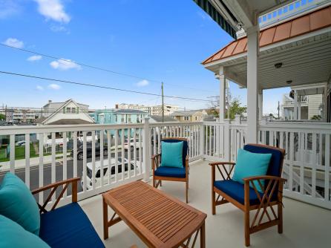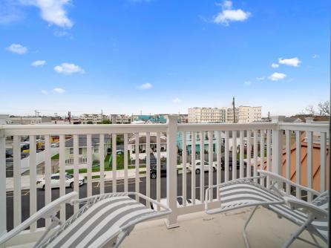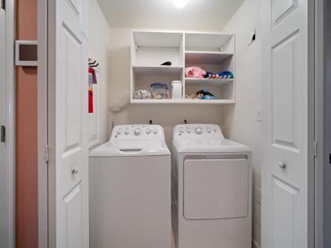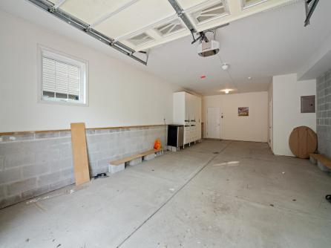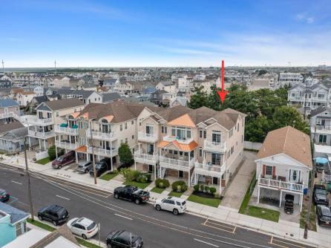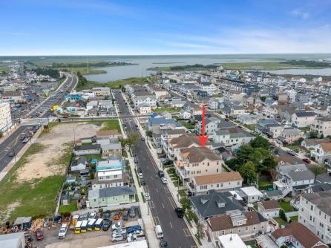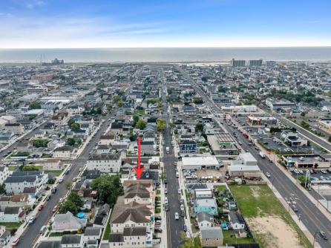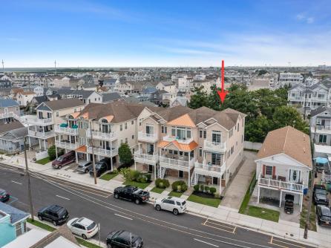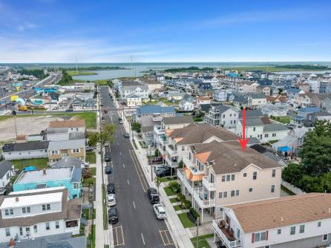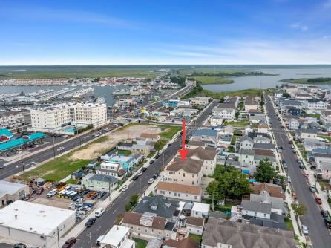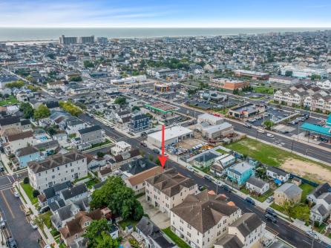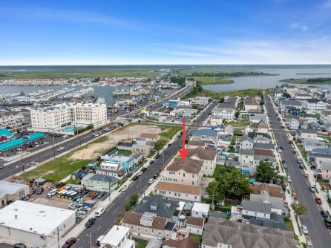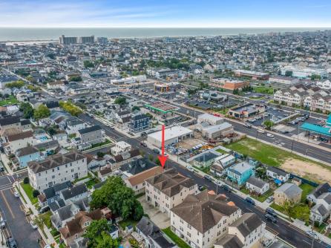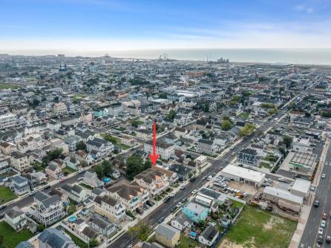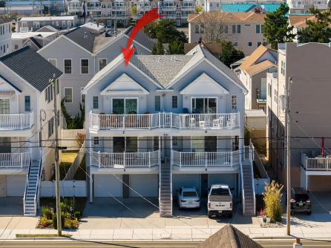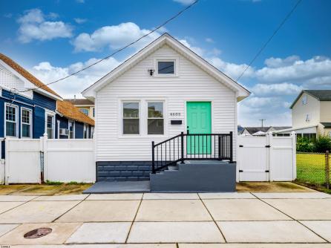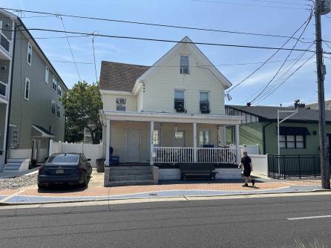

For Sale 411 Taylor, Wildwood, NJ, 08260
My Favorites- OVERVIEW
- DESCRIPTION
- FEATURES
- MAP
- REQUEST INFORMATION
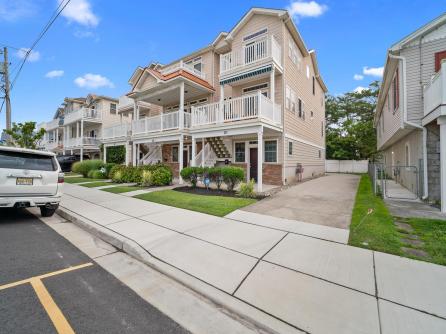
411 Taylor, Wildwood, NJ, 08260
$749,900

-
David Young
-
Mobile:
609-827-5077 -
Office
609-391-0500
- listing #: 242229
- PDF flyer DOWNLOAD
- Buyer Agent Compensation: N/A
- 2 in 1 PDF flyer DOWNLOAD
-
Townhouse
-
4
-
3
Welcome to 411 West Taylor Avenue! This lovely four-bedroom, three-bathroom home has everything you need in a townhome. Let’s start with the location. You can walk to great restaurants and bars like Beachcreek, Santorini’s, The Mud Hen, Dog Tooth, and The Boathouse. The Acme and Wawa are just around the corner, and the beach and boardwalk are a short walk away. Despite being close to everything, the neighborhood is quiet and well-kept. As you approach the home, you be impressed with the landscaping, exterior aesthetic of the building with the stone and vinyl, the convenient horseshoe driveway and overall condition of the property. Enter the home either from your 2-car (stacked parking) garage (with loads of storage space-custom California Closet White unit is included!) or from the front tiled foyer entry. Up a short flight of stairs, you’ll find a bright and open living space. The kitchen has solid oak cabinets, granite counters, a tile backsplash, and stainless-steel appliances. It also has counter seating and overlooks the spacious living room and dining area. There is also a guest bedroom and a full bath on this floor. Enjoy coffee or a cocktail on the deck with retractable awning. Plantation Shutters are a nice upgrade and are in all of the windows on this level. On the next level, you’ll find the lovely master bedroom with its own private deck where you can relax and watch the sunset and fireworks. The closet, done by California Closets, has room for all your clothes. There are two more nice-sized guest bedrooms on this level and a hall bath. Extras include a private outside shower, all furnishings, a laundry closet, new laminate flooring, faucets, fridge, dishwasher, disposal, washer, dryer, decks, soon to be new roofs, freshly painted exterior trim, smart ADT security system with remote thermostat control, great storage in the garage, and much more!

| Total Rooms | 8 |
| Full Bath | 3 |
| # of Stories | Two |
| Year Build | 2011 |
| Lot Size | |
| Tax | 6719.00 |
| SQFT | 1752 |
| UnitFeatures | Kitchen Island, Tile Floors |
| OtherRooms | Living Room, Kitchen, Dining Area, Laundry/Utility Room, Storage Space |
| AlsoIncluded | Shades, Blinds, Furniture |
| Cooling | Central Air, Ceiling Fan |
| Water | Public |
| Bedrooms | 4 |
| Half Bath | 0 |
| # of Stories | Two |
| Lot Dimensions | |
| # Units | |
| Tax Year | 2024 |
| Area | Wildwood |
| ParkingGarage | Auto Door Opener, 2 Car, Concrete Driveway |
| AppliancesIncluded | Range, Oven, Microwave Oven, Refrigerator, Washer, Dryer, Dishwasher, Disposal, Burglar Alarm, Smoke/Fire Detector |
| Heating | Gas Natural, Forced Air |
| HotWater | Gas |
| Sewer | Public |
