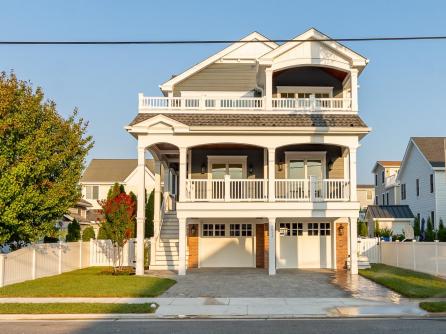
Margarita Kobilianets 609-399-0076x119
3160 Asbury Avenue, Ocean City



$3,795,000

Mobile:
609-674-3417Office
609-399-0076x119Single Family
6
5
Custom built by Tom Welsh Builders. This unique floor plan includes 6 bedrooms and 5.5 baths. First floor has 2 bedrooms with ensuite baths, 2 bedrooms with access to Hall Bath: laundry / utility room and a Family room with wet bar and access to the deck overlooking the in-ground heated swimming pool. The two west facing bedrooms have access to the covered first floor deck, The second floor features a large Great Room with vaulted ceilings, fireplace and large dining area and state of the art kitchen with a center isle , large pantry and a powder room off the Great room. It also features two additional bedrooms, one with private bath and a walk-in closet: another bedroom with a private bath. The ground has a two + car garage with lots of storage space.

| Total Rooms | 11 |
| Full Bath | 5 |
| # of Stories | |
| Year Build | 2024 |
| Lot Size | 1 to 6000 SqFt |
| Tax | |
| SQFT | 0 |
| Exterior | Concrete, Shingle, Wood |
| ParkingGarage | Garage, 2 Car, Attached, Auto Door Opener, Concrete Driveway |
| InteriorFeatures | Cathedral Ceilings, Wood Flooring, Smoke/Fire Alarm, Walk in Closet |
| Basement | Slab |
| Cooling | Central Air Condition, Ceiling Fan, Multi Zoned |
| Water | City |
| Bedrooms | 6 |
| Half Bath | 1 |
| # of Stories | |
| Lot Dimensions | 50 |
| # Units | |
| Tax Year | 2023 |
| Area | Avalon |
| OutsideFeatures | Deck, Fenced Yard, Cable TV, Sidewalks, Outside Shower, In Ground Pool, Sprinkler System |
| OtherRooms | Living Room, Dining Room, Kitchen, Recreation/Family, Laundry/Utility Room, Great Room |
| AppliancesIncluded | Range, Oven, Microwave Oven, Refrigerator, Washer, Dryer, Dishwasher, Disposal |
| Heating | Gas Natural, Forced Air, Multi-Zoned |
| HotWater | Gas- Natural |
| Sewer | City |