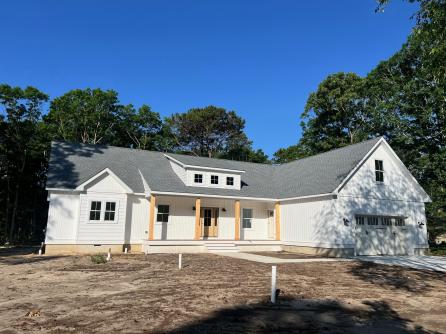
John Sweeney 609-399-0076x108
3160 Asbury Avenue, Ocean City



$899,000

Mobile:
570-620-7677Office
609-399-0076x108Single Family
4
3
The MARQUIS model at HARBOR CROSSINGS. This home is a larger, tasteful, 4 BEDROOM, 3.5 BATH RANCH SYTLE HOME WITH A FULL BASEMENT. It features a 2 car garage and over 3,655 sq.ft., just right for the family that wants room to spread out and/or expand. This home has a great open feeling as you come through the front door and see the expansive wide open kitchen, dining and living area. The kitchen has a large center island, granite countertops and appliance package, pantry as well as mud room and laundry room right off the garage access and a half bath. One end of the home will have the generous Master suite with Master bath and walk-in closet while the other end will have 2 separate bedrooms and a full bath. The 4th bedroom on the 2nd floor will have it\'s on bath. This home offers lots of options and add-ons to make it just the home for you. Upgrades on this home include: LVP flooring throughout the 1st. floor. Designer interior doors, upgraded kitchen with micowave in the island and wood hood over the range, Upgraded appliance package, upgraded rear deck with vinyl railing, area above the garage - finished. PHOTOS ARE OF PREVIOUSLY BUILT HOME.

| Total Rooms | 10 |
| Full Bath | 3 |
| # of Stories | |
| Year Build | 2025 |
| Lot Size | 1-5 Acres |
| Tax | |
| SQFT | 3655 |
| Exterior | Vinyl |
| ParkingGarage | Garage, 2 Car, Attached |
| InteriorFeatures | Smoke/Fire Alarm, Walk in Closet |
| Basement | Full |
| Cooling | Central Air Condition |
| Water | Well |
| Bedrooms | 4 |
| Half Bath | 1 |
| # of Stories | |
| Lot Dimensions | 1 |
| # Units | |
| Tax Year | 2024 |
| Area | Cape May Court House |
| OutsideFeatures | Cable TV, Sprinkler System |
| OtherRooms | Living Room, Dining Room, Kitchen, Eat-In-Kitchen |
| AppliancesIncluded | Range, Oven, Microwave Oven, Refrigerator, Dishwasher |
| Heating | Forced Air |
| HotWater | Gas- Natural |
| Sewer | Septic |