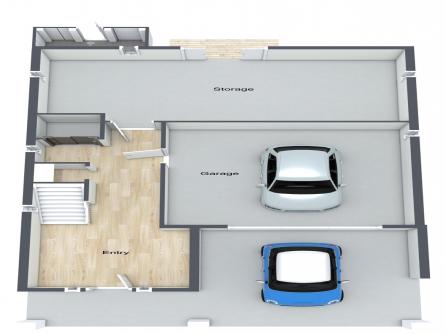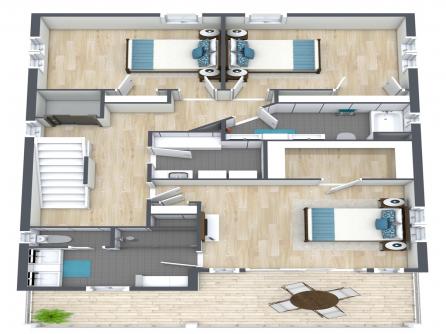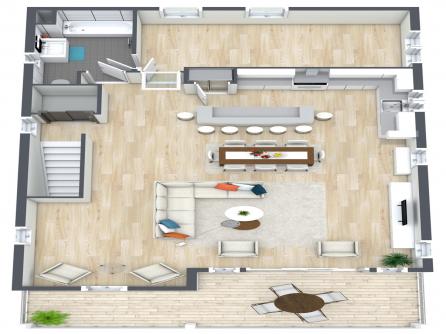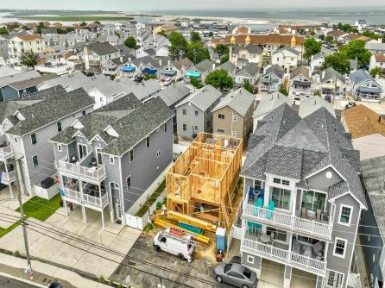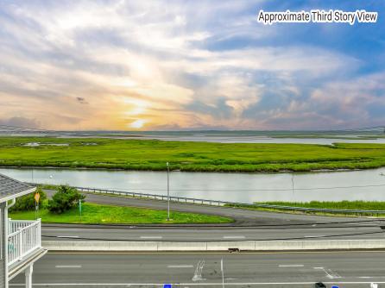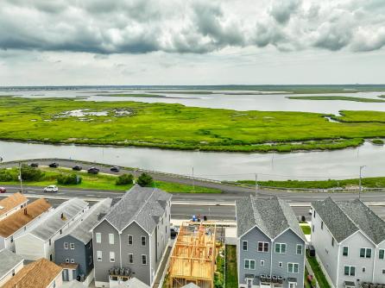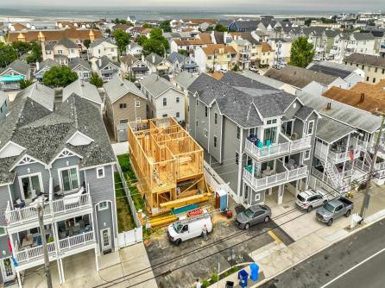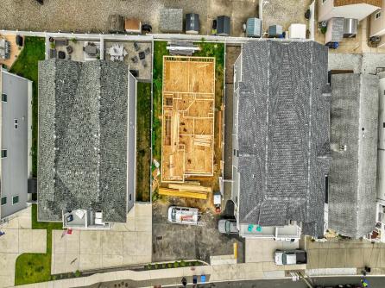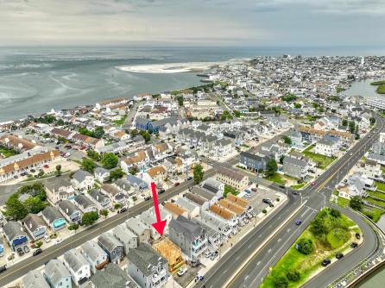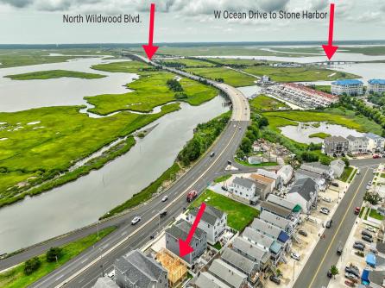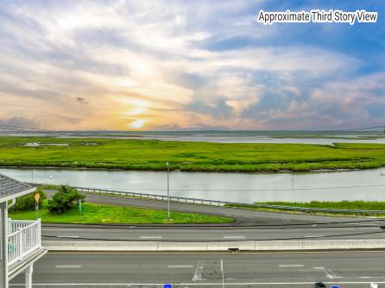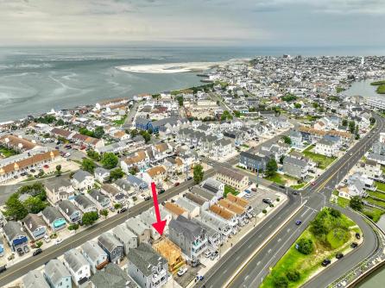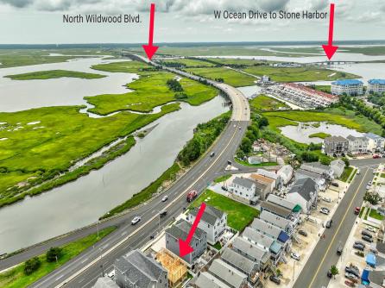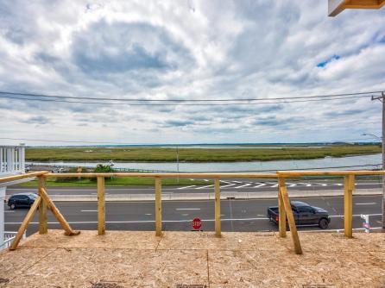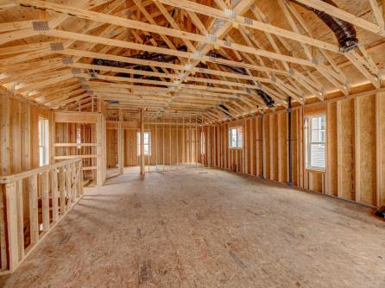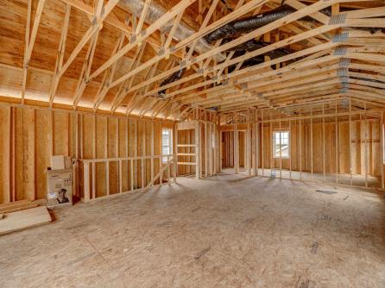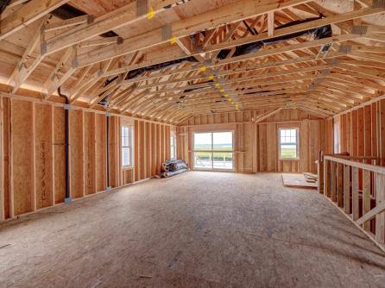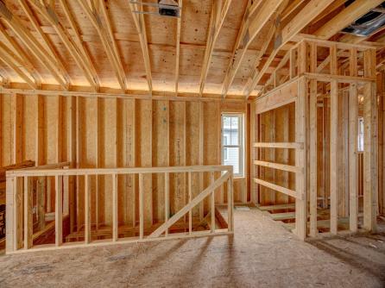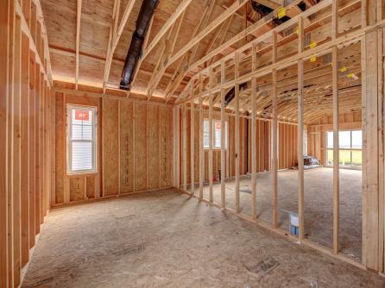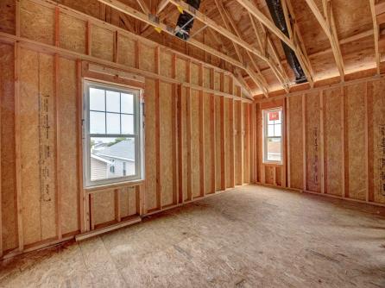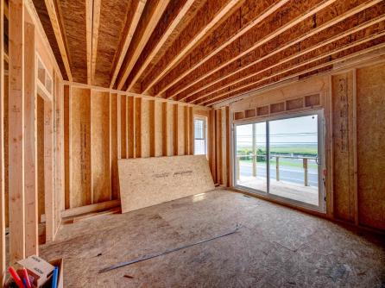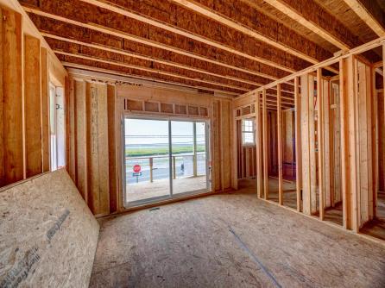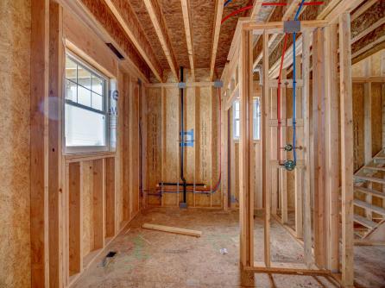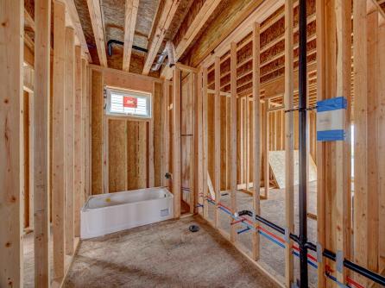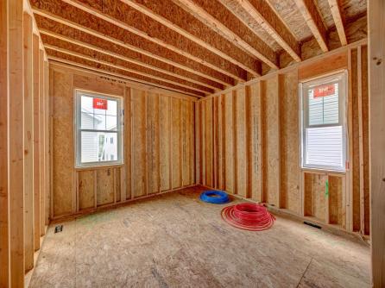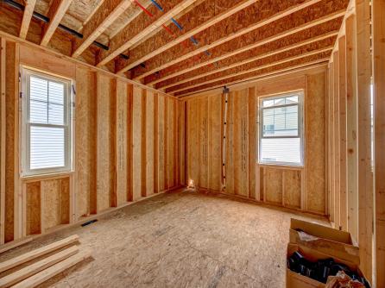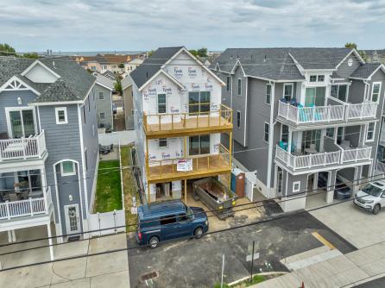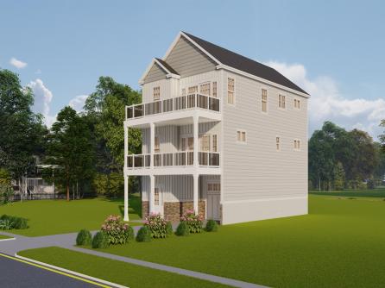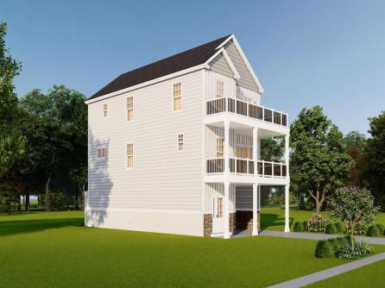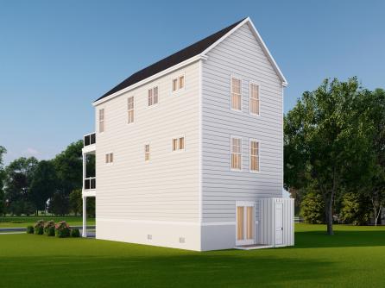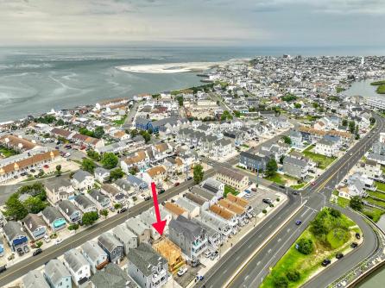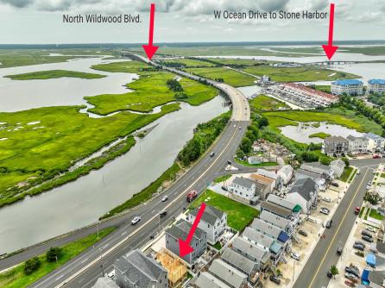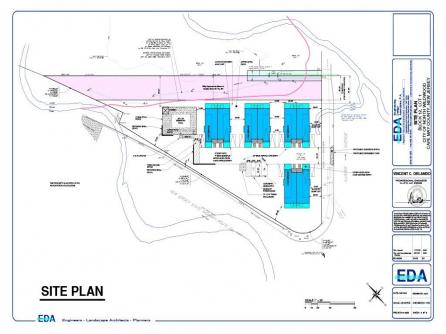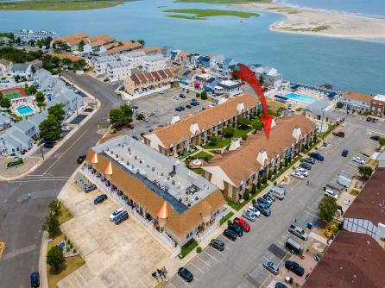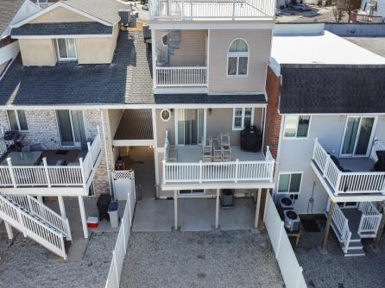

For Sale 723 Spruce, North Wildwood, NJ, 08260
My Favorites- OVERVIEW
- DESCRIPTION
- FEATURES
- MAP
- REQUEST INFORMATION
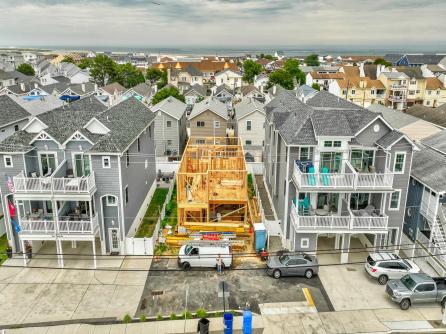
723 Spruce, North Wildwood, NJ, 08260
$1,699,000

-
Stewart Vaughan
-
Mobile:
609-408-6608 -
Office
609-399-4211
- listing #: 242106
- PDF flyer DOWNLOAD
- Buyer Agent Compensation: N/A
- 2 in 1 PDF flyer DOWNLOAD
-
Single Family
-
4
-
3
Welcome to this exceptional new construction, architecturally striking, upside-down single-family home designed to capture expansive water and sunset views. Featuring 4 bedrooms and 3 full baths, this residence seamlessly blends modern elegance with practicality. Offering an elevator for convenience, quartz countertops, tiled showers, and a garage with a separate 400sqft (approx.) storage room at the back. The upper level features an open-plan living area with expansive windows and oversized sliders, flooding the space with natural light and framing breathtaking vistas. The kitchen, boasting a large island, and a stainless-steel appliance package, perfect for both everyday meals and entertaining. Downstairs, serene bedroom retreats include a primary suite with a luxurious en-suite bath, complete with oversized sliders that lead to the private exterior deck. Outside, the landscaped yard complements the contemporary architecture, providing a serene environment for relaxation. Experience unparalleled beauty and functionality in this thoughtfully designed home, ideal for those seeking modern sophistication in a coveted location. Completion estimated early Spring 2025. House color to be white with gray cedar impressions at the top apex of roof. **Pre construction price** Virtual tour available.

| Total Rooms | 8 |
| Full Bath | 3 |
| # of Stories | |
| Year Build | 2025 |
| Lot Size | 1 to 6000 SqFt |
| Tax | |
| SQFT | 0 |
| Exterior | Vinyl |
| ParkingGarage | Garage, Parking Pad, 1 Car, Attached, Auto Door Opener, Concrete Driveway |
| InteriorFeatures | Elevator, Smoke/Fire Alarm, Storage, Walk in Closet, Tile Flooring, Vinyl Flooring, Fireplace - Electric, Kitchen Island |
| Heating | Gas Natural, Multi-Zoned |
| HotWater | Electric |
| Sewer | City |
| Bedrooms | 4 |
| Half Bath | 0 |
| # of Stories | |
| Lot Dimensions | 40 |
| # Units | |
| Tax Year | 0 |
| Area | North Wildwood |
| OutsideFeatures | Deck, Cable TV, Outside Shower |
| OtherRooms | Living Room, Kitchen, Den/TV Room, Eat-In-Kitchen, Dining Area, Laundry/Utility Room, Laundry Closet |
| AppliancesIncluded | Range, Oven, Microwave Oven, Refrigerator, Dishwasher, Disposal, Smoke/Fire Detector, Stove Natural Gas, Stainless steel appliance |
| Cooling | Central Air Condition, Multi Zoned |
| Water | City |
