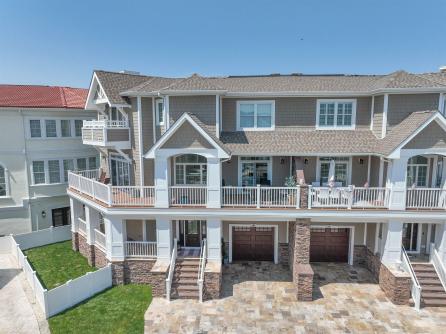
Dave Zelinski 609-391-1330x415
1330 Bay Avenue, Ocean City



$1,699,000

Mobile:
609-425-8891Office
609-391-1330x415Townhouse
4
4
Nestled in the prestigious Paradise Way cul-de-sac, this exceptional residence represents a rare opportunity to experience a life of unparalleled luxury and exclusivity. Boasting the distinction of being the first home ever listed in this exclusive enclave, this property offers a lifestyle like no other, combining elegance and sophistication in every detail. Upon entry, you are welcomed into the first-floor family fun den, a space designed for relaxation and entertainment. Beautiful plantation shutters, ship lap walls, built-in bench seats around the gas fireplace, and a stunning wet bar with a fridge and microwave create a warm and inviting atmosphere. Step out onto the first-floor deck to marvel at the picturesque bay views that will capture your heart. Access to the second floor via the elevator or stairs where 10-foot ceilings set the stage for luxury living. Here, you will find a full ensuite bedroom with a private balcony, providing a tranquil retreat for guests. The second floor also features a stylish half bath for visitors, a refined dining room, a welcoming living room with another gas fireplace and custom-built bench seats, custom crown molding, plantation shutters and a gourmet kitchen equipped with high-end appliances. Wrap-around decks extend from the living room, offering stunning water views or a charming street view of the cul-de-sac from the kitchen doors. Venture up to the third floor to discover three elegant ensuite bedrooms. The primary suite beckons with a walk-in closet, custom-built cabinets in the bedroom, a private deck overlooking the bay, and a lavish master bath for a spa-like experience. Two additional bedrooms provide comfort and privacy for family and guests. This exclusive residence is just steps away from the marina, where you can dock your boat in the included boat slip and set sail on the open waters at your leisure. Embrace the coastal lifestyle and enjoy the convenience of having the marina right at your doorstep, adding an extra touch of luxury to your everyday living experience. Experience the pinnacle of luxury living in this extraordinary residence that sets a new standard of elegance and refinement. Don\'t miss this unique opportunity to own a piece of paradise in the coveted Paradise Way, where every detail has been thoughtfully designed to offer the ultimate in sophistication and exclusivity.

| Total Rooms | 11 |
| Full Bath | 4 |
| # of Stories | Three |
| Year Build | 2020 |
| Lot Size | |
| Tax | 11327.00 |
| SQFT | 3347 |
| UnitFeatures | Fireplace, Kitchen Island, Hardwood Floors, Wall To Wall Carpet, Cathedral Ceiling, Tile Floors |
| OtherRooms | Living Room, Dining Room, Kitchen, Laundry/Utility Room, Great Room, Storage Space |
| Heating | Gas Natural, Forced Air, Multi-Zoned |
| HotWater | Gas |
| Sewer | City |
| Bedrooms | 4 |
| Half Bath | 1 |
| # of Stories | Three |
| Lot Dimensions | |
| # Units | |
| Tax Year | 2022 |
| Area | North Wildwood/Anglesea |
| ParkingGarage | Garage, 2 Car, Attached |
| AppliancesIncluded | Range, Self-Clean Oven, Microwave Oven, Refrigerator, Washer, Dryer, Dishwasher, Disposal, Smoke/Fire Detector |
| Cooling | Central Air, Ceiling Fan, Multi Zoned |
| Water | City |