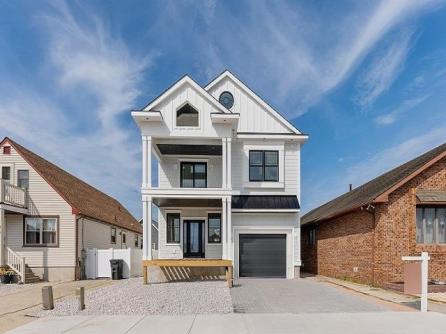
Theresa Maina 609-399-0076x145
3160 Asbury Avenue, Ocean City



$1,999,000

Mobile:
609-703-7725Office
609-399-0076x145Single Family
5
3
NEW CONSTRUCTION Highly Upgraded Single Family Home - Includes Tons of Upgrades OTHER Builders Charge More For - such as Millwork, Crown Molding & Wainscoting that make Custom Homes so special. Also features Anderson Double Hung Windows, Fully Tiled Baths & Frameless Glass Shower Doors. Granite and/or Quartz Countertops. Tiled Backsplash. Upgraded Flooring throughout, Fireplace & Mantel, Paver Driveway, Fencing w/ Gate, Built-in Exterior Shower, etc. This is a Spacious 5 bedroom, 3.5 bath Single Family Home Highly Upgraded to Perfection!

| Total Rooms | 12 |
| Full Bath | 3 |
| # of Stories | |
| Year Build | 2024 |
| Lot Size | 1 to 6000 SqFt |
| Tax | 9999.00 |
| SQFT | 0 |
| Exterior | Shingle, Vinyl |
| ParkingGarage | Garage, Auto Door Opener, Concrete Driveway |
| InteriorFeatures | Fireplace- Gas, Wood Flooring, Walk in Closet, Kitchen Island |
| Basement | Crawl Space |
| Cooling | Central Air Condition, Ceiling Fan, Multi Zoned |
| Water | City |
| Bedrooms | 5 |
| Half Bath | 1 |
| # of Stories | |
| Lot Dimensions | 40 |
| # Units | |
| Tax Year | 2025 |
| Area | Wildwood Crest |
| OutsideFeatures | Patio, Deck, Porch, Fenced Yard, Outside Shower |
| OtherRooms | Living Room, Dining Room, Eat-In-Kitchen, Pantry, Laundry/Utility Room |
| AppliancesIncluded | Range, Self-Clean Oven, Microwave Oven, Refrigerator, Washer, Dryer, Dishwasher, Disposal, Stove Natural Gas |
| Heating | Gas Natural, Forced Air, Multi-Zoned |
| HotWater | Gas- Natural |
| Sewer | City |