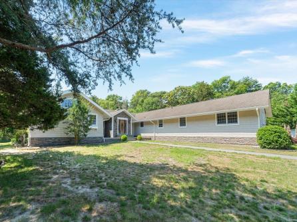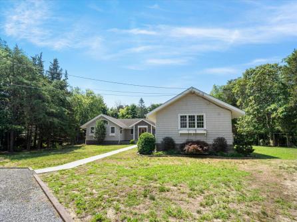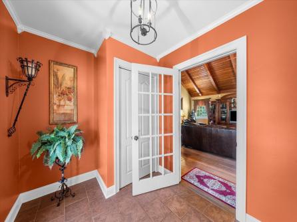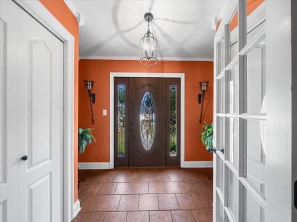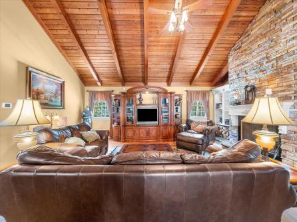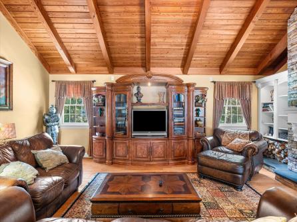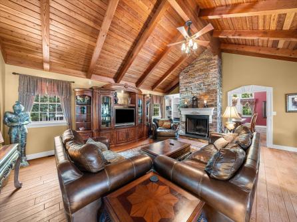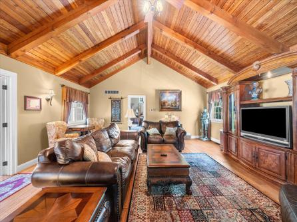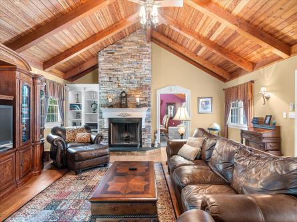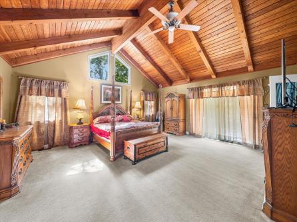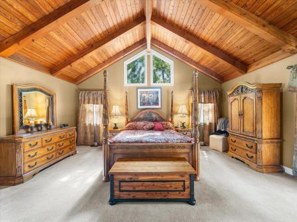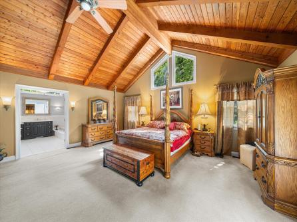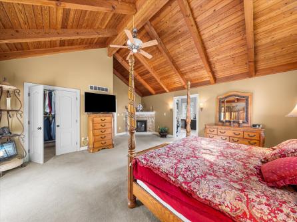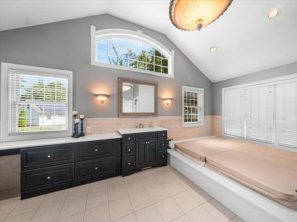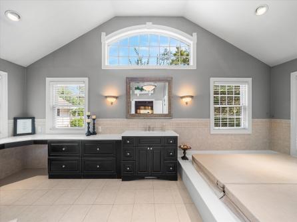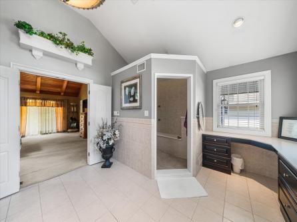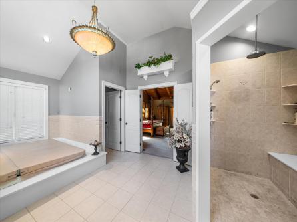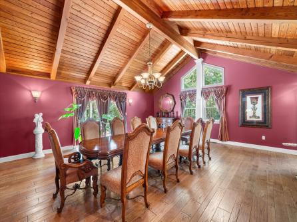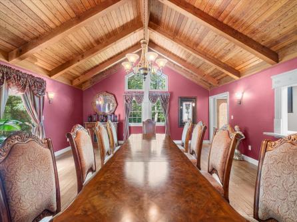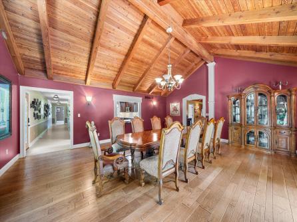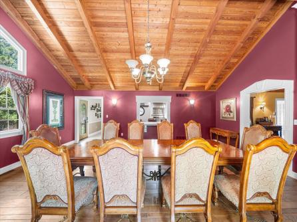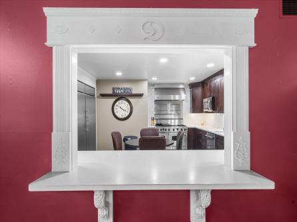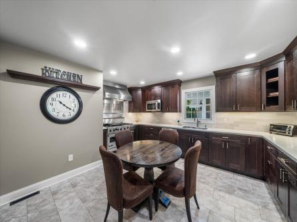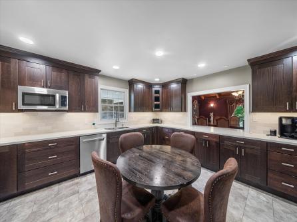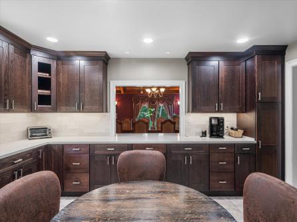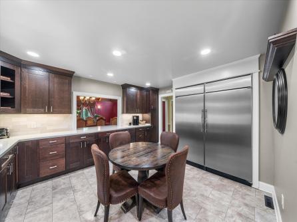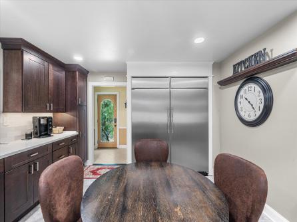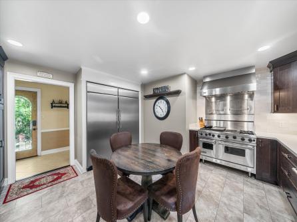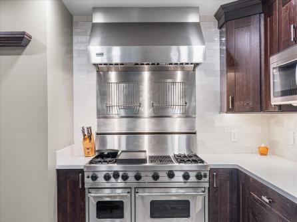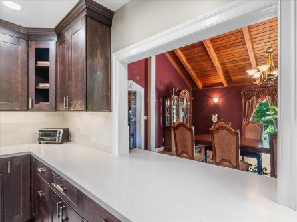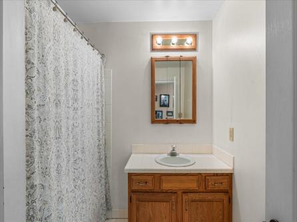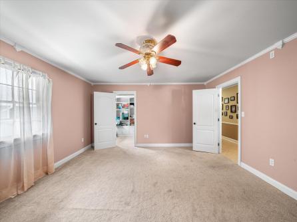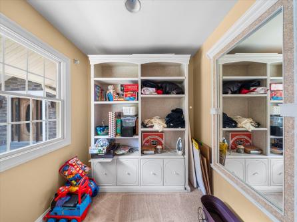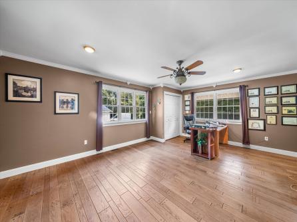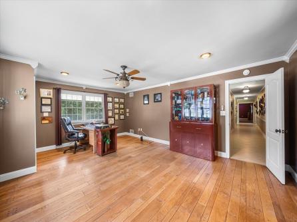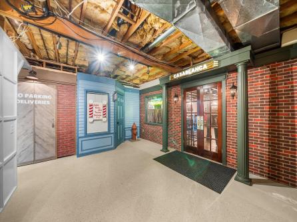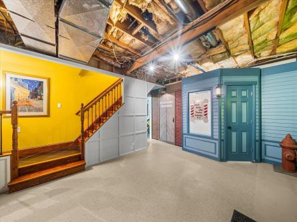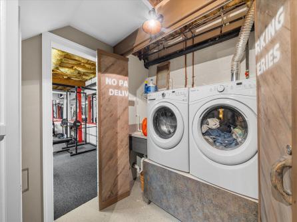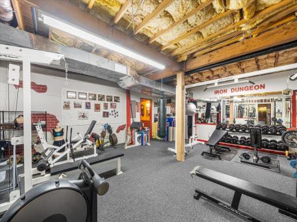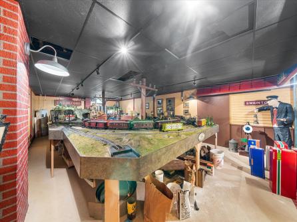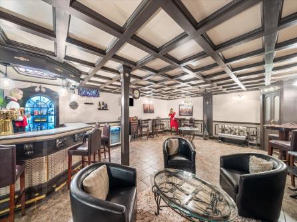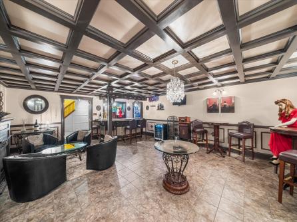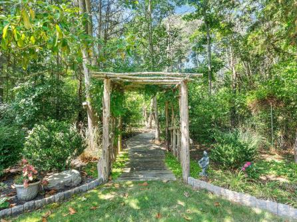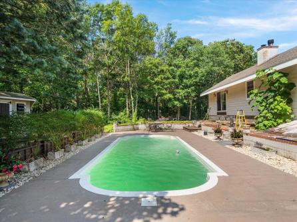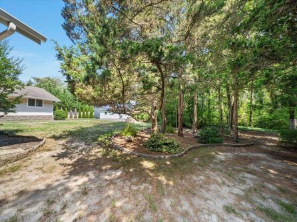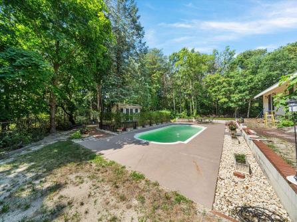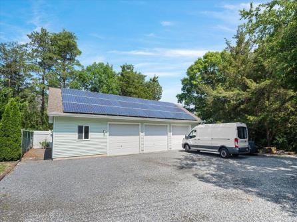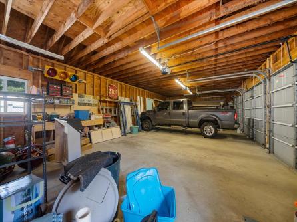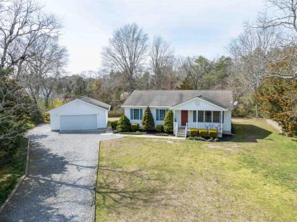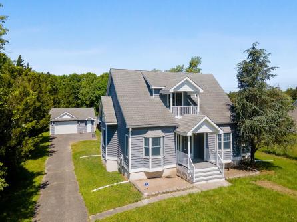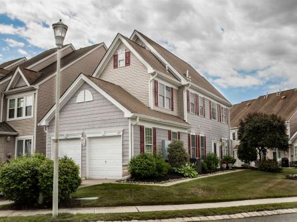

For Sale 17 Swainton Goshen, Cape May Court House, NJ, 08210
My Favorites- OVERVIEW
- DESCRIPTION
- FEATURES
- MAP
- REQUEST INFORMATION
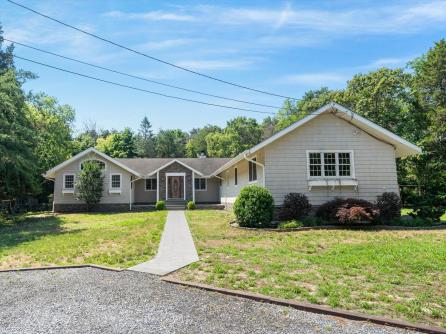
17 Swainton Goshen, Cape May Court House, NJ, 08210
$629,999

-
Ken Sedberry Jr.
-
Mobile:
609-703-2930 -
Office
609-399-0076
- listing #: 242052
- PDF flyer DOWNLOAD
- 2 in 1 PDF flyer DOWNLOAD
-
Single Family
-
3
-
2
This beautiful home is located in one of the most desired and quiet locations in Cape May Court House. This private ranch style home has three oversized bedrooms, two full bathrooms, and one powder room. The interior has been impeccably maintained and designed by the current owner. You will find custom hardwood floors throughout, breathtaking cathedral cedar ceilings in the dining room, living room, and first floor master bedroom. The large master bathroom has custom tile work, a large classic style vanity, heated floors, and a ten-person hot tub. Multizone HVAC system as well as three fireplaces throughout (two gas and one wood burning). Step into the kitchen and you will find custom cabinetry, high-end commercial grade appliances (WOLF range/over and full-size GE Monogram refrigerator and full-size freezer). You will also find a fully finished basement Casablanca bar (perfect for entertaining), bonus room, full gym, additional cabinet space, the powder room, and multiple rooms for storage. Step outside to the backyard and you will find an in-ground pool with brand new LED lighting system and plenty of space to entertain, garden, and whatever else you desire. Lastly, a large detached three car garage with additional workshop space and a second floor for additional storage space. The solar panels are located on the detached garage roof, they are not on the main house. It\'s a wonderful property and a must see! Please call for a private showing. A fantastic property in a fantastic location.

| Total Rooms | 8 |
| Full Bath | 2 |
| # of Stories | |
| Year Build | 1986 |
| Lot Size | 1-5 Acres |
| Tax | 6685.00 |
| SQFT | 2934 |
| Exterior | Vinyl, Solar Panels-Leased |
| ParkingGarage | Garage, 3 Car, Detached |
| InteriorFeatures | Bar, Cathedral Ceilings, Fireplace- Gas, Wood Flooring, Smoke/Fire Alarm, Walk in Closet, Wall to Wall Carpet, Whirlpool, Fireplace- Wood |
| AlsoIncluded | Partial Furniture |
| Heating | Gas Natural, Forced Air, Multi-Zoned |
| HotWater | Gas- Natural, On Demand |
| Sewer | Septic |
| Bedrooms | 3 |
| Half Bath | 1 |
| # of Stories | |
| Lot Dimensions | 1 |
| # Units | |
| Tax Year | 2022 |
| Area | Cape May Court House |
| OutsideFeatures | Patio, Storage Building, In Ground Pool |
| OtherRooms | Living Room, Dining Room, Kitchen, Eat-In-Kitchen, Laundry/Utility Room, Workshop, See Remarks, 1st Floor Primary Bedroom |
| AppliancesIncluded | Range, Oven, Microwave Oven, Refrigerator, Washer, Dryer, Dishwasher, Disposal, Smoke/Fire Detector, Stove Natural Gas, Stainless steel appliance |
| Basement | Full, Finished, Outside Entrance, Plumbing, Heated |
| Cooling | Central Air Condition, Multi Zoned |
| Water | City |
