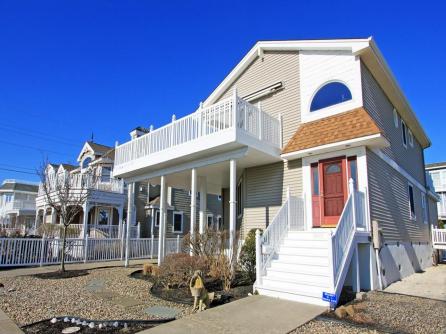Brand new, custom, single-family home, located in the sought-after south end of Avalon, just steps from an incredible beach. This expansive property spans 4,620 sq. ft. on a 60X110 ft. lot, featuring 6 bedrooms, 7 bathrooms, and 2 powder rooms plus high-end appointments throughout the entire home. Strategically located just one cross street off the 70th Street beach path, the home offers sweeping ocean views from the second and third-floor decks, complemented by bay and sunset views due to its prime position overlooking a dead-end street towards the bay. The exterior is elegantly clad in Maibec Cedar shake with a standing seam metal accent roof. All exterior decks are finished off with IPE decking. Leading up to the front door, a large front deck will be finished in bluestone. Inside, the home features an extensive trim package with wainscoting, shiplap, and shadow boxing throughout. Villa Borghese aged French Oak hardwood flooring will run throughout the home. The first-floor layout includes 4 ensuite bedrooms, a laundry room, and a powder room accessible from both the sunken family room and the pool deck. A custom-milled white oak bunk room is finished with shiplap walls. The adjacent family room boasts an expansive wet bar, outfit with a copper hammered sink, beverage fridge, ice maker and cabinet storage with floating shelves in a marine lacquered finish. Outdoors, enjoy a luxurious pool with a hot tub, sundeck, cabana, and plenty of room for seating on this 60FT wide lot, an ideal retreat for relaxation after a beach day. Additionally, the detached garage offers convenient storage for beach and pool essentials. The intricate design of this home is felt while ascending to the 2nd floor, greeted by a grand kitchen and family room area, with a family room featuring vaulted ceilings adorned with encased beams and tongue-and-grove white washed ceiling. 9FT ceilings run throughout this entire floor, a unique feature not seen often in Avalon. The kitchen is centered around a large island with stone countertops, surrounded by premium cabinetry and a panel-ready appliance package including a 48-inch Wolf range, Subzero refrigerator, cove dishwasher, and Wolf microwave. Adjacent to the kitchen, the wet bar is equipped with Sub-Zero refrigerator drawers. A discreetly located butler’s pantry includes additional Sub-Zero drawers and an ice maker, conveniently tucked away from the entertainment areas. Situated overlooking the pool and backyard, an expansive rear-covered deck makes for an incredible location to dine outdoors, while the front deck allows for breathtaking ocean and bay/sunset views. A dedicated office is located toward the front of the home on the second floor, with a 5th ensuite bedroom located across the hallway with an additional powder room. The third floor is completely dedicated to the master suite, which includes a separate workout room and a full ensuite bathroom featuring a steam shower and access to a private outdoor shower. A conveniently placed coffee bar and Sub-zero refrigerator drawers enhance the master suite’s comfort. Access to the front deck is also found through a set of sliders, enhancing the incredible water views. The home is serviced by a 4-stop elevator providing access to all levels, and the residence will be sold professionally and tastefully furnished and decorated by Proximity Interiors, making this completely turnkey and ready for Summer 2025. Call today to schedule a private showing.





