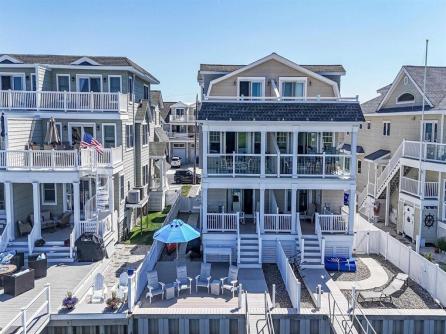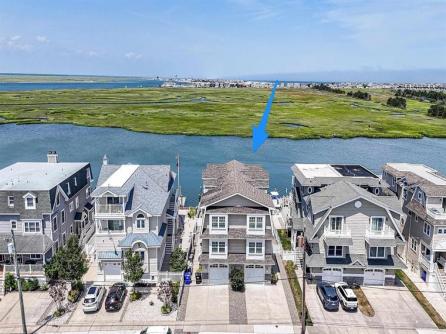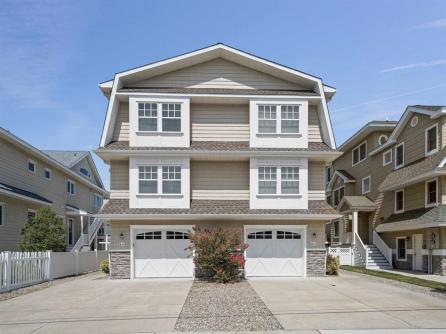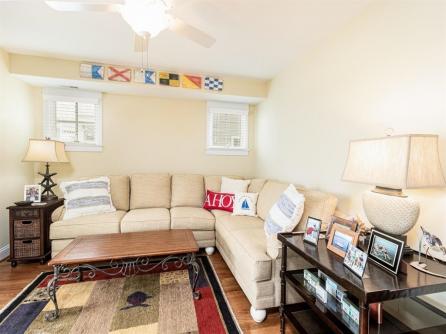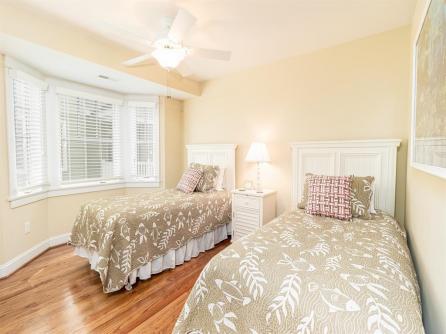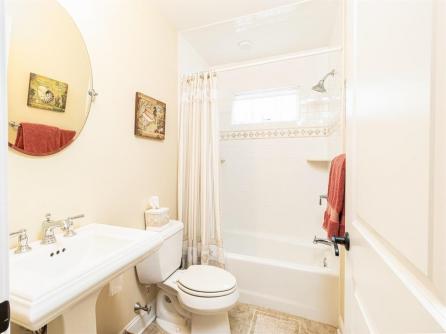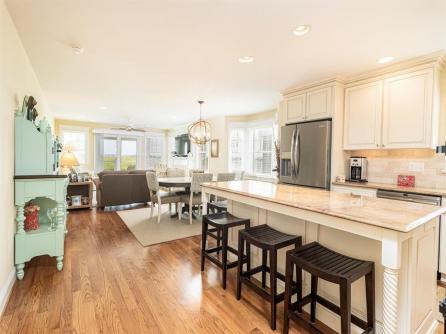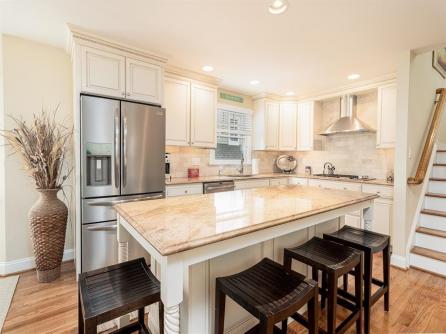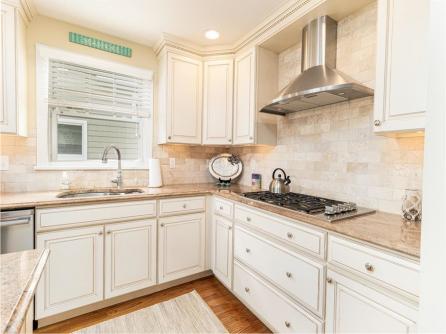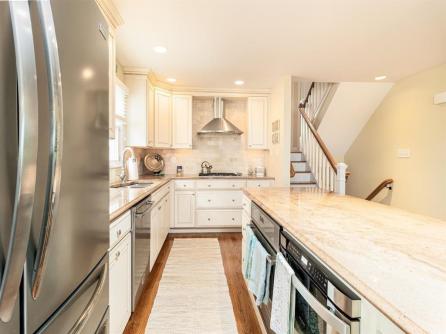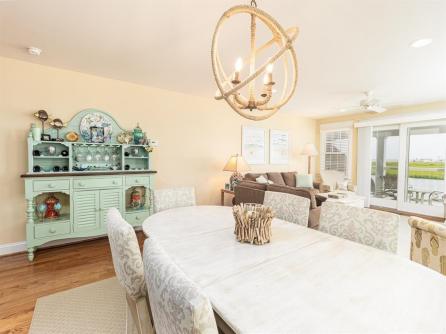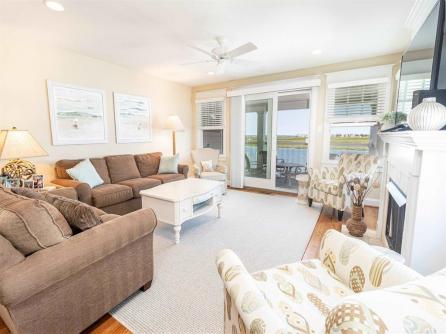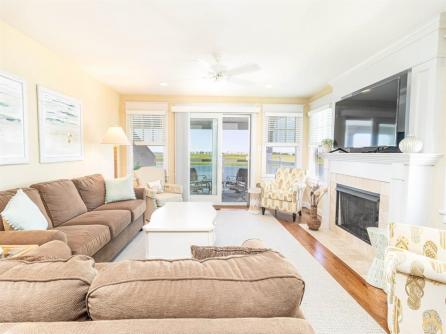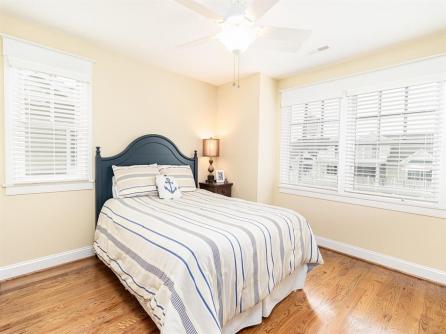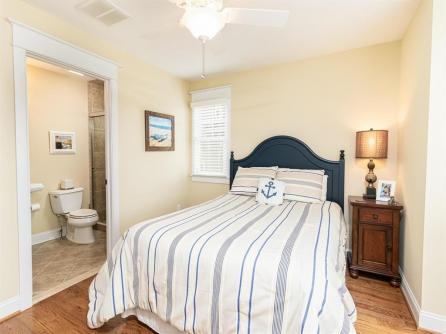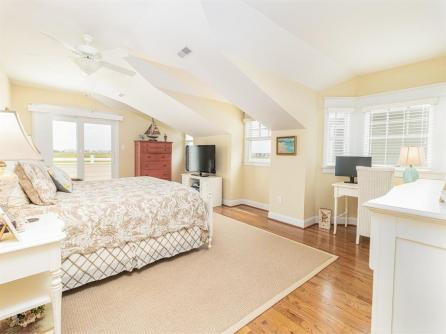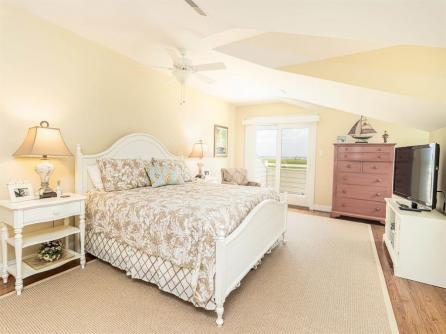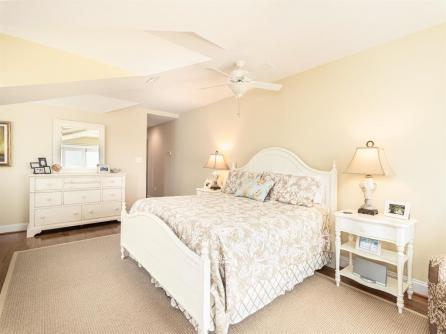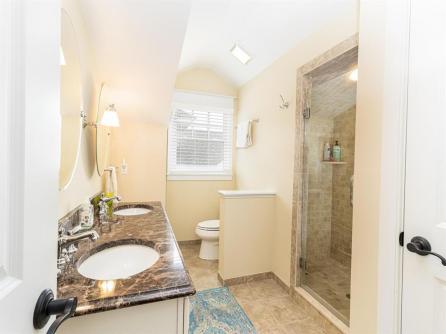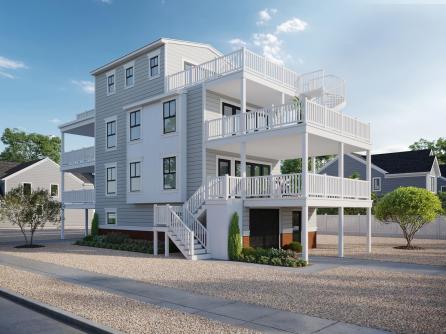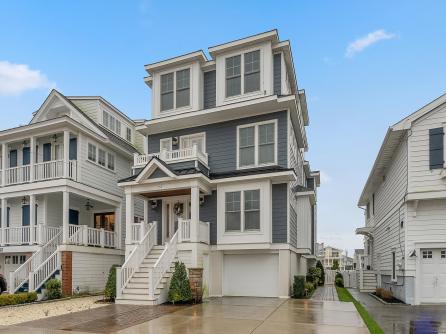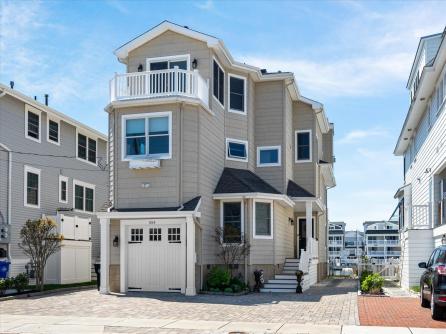This three-story, BAYFRONT townhome offers picturesque views of Cedar Island and miles of intercostal waterway. Ideally situated just a few minutes\' ride from fast water, this location is a boater\'s paradise. The meticulously kept home has never been a rental and has been lovingly maintained by only one family since it was built in 2011. The sprawling, three-story layout has multiple entertaining spaces, large bedrooms, and huge decks on all three levels. The first story of the multilevel layout offers two bedrooms, a bath, and a laundry. The bayside bedroom on this level is currently utilized as a family room with slider access to a covered deck overlooking the water. Up a half set of stairs, you will find the third bedroom and a hall bathroom, which doubles as the bath for the entertaining space. The expansive second-floor great room flows effortlessly from the kitchen to the dining room to the bayside living room and then through sliding glass doors to a covered second-floor deck. The kitchen features stone countertops and backsplash, high-end stainless-steel appliances, and island seating for the entire family. The bayside living room is centered on a gas fireplace and offers wide-spanning views of the wildlife on Cedar Island. The covered, 2nd-floor deck is optimal for entertaining. Whether watching the sunrise or the sunset over the water, this will undoubtedly be one of your favorite spaces in the home. The fourth bedroom includes an en-suite bathroom. The primary suite on the top floor consists of a large bathroom, a walk-in closet, and a bedroom large enough to have multiple seating areas. Sliders provide access to the third-floor deck, where you will find staggering water views looking east, north, and west for as far as the eye can see. At the grade level, a full car garage makes storing your beach and bay toys a breeze. Out back, grade-level decking significantly expands the useable deck space and uniquely connects the bay to the home. A 15,000-pound boat lift makes it easy to protect your boat when you are not using it. Pennsylvania Harbor is one of the widest water ways in the area and has largely still water, making it the perfect place for young kids to swim without the risk of being overtaken by a strong tidal current. Sunrise Drive properties always sell quickly, as they provide easy access to fast water and offer some of the most stunning views available on Seven Mile Island. Beyond the access to fast water, this premier location is just a short stroll into the center of Avalon\'s nightlife, shopping, and restaurant district. Schedule your showing at this incredible home before it is too late.
Listing courtesy of: FERGUSON-DECHERT, INC
The data relating to real estate for sale on this web site comes in part from the Broker Reciprocity Program of the Cape May Multiple Listing Service. Some properties which appear for sale on this website may no longer be available because they are under contract, have sold or are no longer being offered for sale. Information is deemed to be accurate but not guaranteed. Copyright Cape May Multiple Listing Service. All rights reserved.



