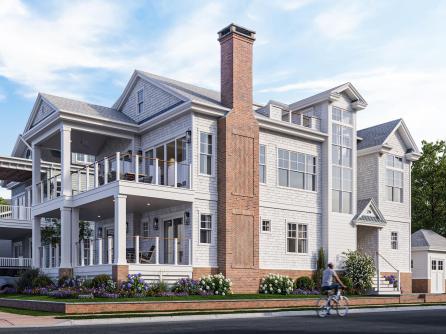
Kevin Laskowski 609-391-0500x312
1670 Boardwalk, Ocean City



$5,950,000

Mobile:
267-432-1248Office
609-391-0500x312Single Family
6
4
Welcome to 274 106th Street, your newly constructed dream home, meticulously crafted by renowned local builder Harbaugh Custom Homes. With breathtaking, unobstructed bay and sunrise & sunset views, this six-bedroom, six-bathroom home is perfect for those seeking the ultimate coastal lifestyle and unparalleled luxury. 274 106th is situated within walking distance to Stone Harbor’s town center on a corner lot with an abundance of light and air. This fully furnished, move-in ready, designer home boasts an impressive 3,230 square feet of interior living space with six spacious bedrooms, five of which feature en-suite bathrooms, and two conveniently located powder rooms. A rare feature of this home is the unobstructed southwestern facing views of Carnival Bay that will be protected in perpetuity. Bay views are present from multiple exposures within the home: enjoy a sunrise from an expansive first-floor deck privately accessed via two, side-by-side bedrooms, take in a sunset over dinner with friends from a spacious, second-floor deck accessed from the kitchen / living area, or entertain friends over drinks from a cozy third-floor deck. The home also includes two additional outdoor spaces, one of which is privately accessed from the primary suite, while the other is off the family room overlooking the pool and cabana area. As you enter the home through an elegant, 42”-wide mahogany door with generously sized sidelites, you’ll be greeted by a stunning family room featuring a coffered ceiling and custom, built-in cabinetry in a rift sawn white oak finish. The family room provides easy access to private, outdoor spaces in the rear of the home. In addition to the family room, the first-floor features three well-proportioned bedroom suites, including a charming children’s bunk room, and a laundry room and powder room which can be accessed directly from the pool/cabana area. Finally, a rare, private office (“zoom room”) is included for all your remote-work needs. Ascending to the second floor, you\'ll be greeted by a sensational two-story vaulted great room with over 20’ of ceiling height equipped with tongue and groove wood paneling. The sun-soaked living space includes a gorgeous shiplap style tongue and groove cathedral ceiling, and premium trim finishes throughout. The centerpiece of this space is an expansive 33’ x 12’ outdoor deck accessed via two sets of sliders (14’ and 12’ wide) that offer unobstructed water views. Adjacent to this space is a stunning kitchen equipped with high-end Sub-Zero, Wolf, Bosch & Sharp appliances, custom maple inset cabinetry painted in white accented by 15”-tall upper clear glass cabinets with finish crown molding, a farmhouse sink with Moen fixtures, and a large center, white-oak island with seating for five. The kitchen also features a custom range hood with white-oak accents to match the island. Off the kitchen is a rare, walk-in pantry with plenty of storage space. The spacious living room includes a built-in gas fireplace clad in white shiplap with detailed molding and a beautiful marble hearth and natural white oak mantle. Immediately off the living room is a large dining area. The primary suite features a unique recessed tray ceiling with cove lighting, a custom bath with a double vanity, a large 5’3” x 5’ walk-in shower with frameless glass enclosure, and access to a private, covered rear deck (10’ x 18’). The adjoining junior suite/home office with soaring 15’ tall ceilings and oversized windows completes this level. Exiting from the first-floor family room, step outside to your own private backyard oasis, featuring an expansive covered seating area with a (12’x20’) sparkling in-ground pool with a built-in six-person hot tub and adjacent sun shelf surrounded by a sandblasted marble patio. Immediately adjacent to the pool you’ll find a cabana with a wet bar and cabinets for entertaining guests.

| Total Rooms | 9 |
| Full Bath | 4 |
| # of Stories | |
| Year Build | 0 |
| Lot Size | 6001-10000 SqFt |
| Tax | |
| SQFT | 0 |
| OutsideFeatures | Deck, Cable TV, Sidewalks, Outside Shower, In Ground Pool |
| InteriorFeatures | Cathedral Ceilings, Fireplace- Gas, Smoke/Fire Alarm, Walk in Closet, Tile Flooring |
| AlsoIncluded | Furniture |
| Heating | Gas Natural, Multi-Zoned |
| HotWater | Gas- Natural |
| Sewer | City |
| Bedrooms | 6 |
| Half Bath | 2 |
| # of Stories | |
| Lot Dimensions | 58 |
| # Units | |
| Tax Year | 2024 |
| Area | Stone Harbor |
| OtherRooms | Living Room, Kitchen, Recreation/Family, Dining Area, Pantry, Laundry/Utility Room |
| AppliancesIncluded | Range, Self-Clean Oven, Microwave Oven, Refrigerator, Washer, Dryer, Dishwasher, Smoke/Fire Detector |
| Basement | Crawl Space |
| Cooling | Central Air Condition, Multi Zoned |
| Water | City |