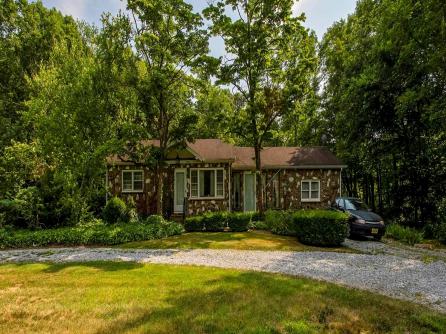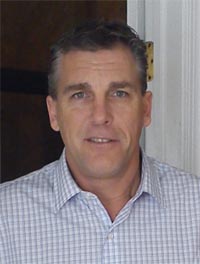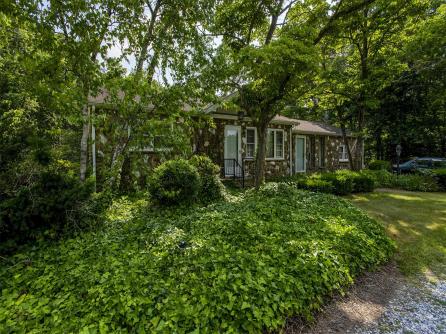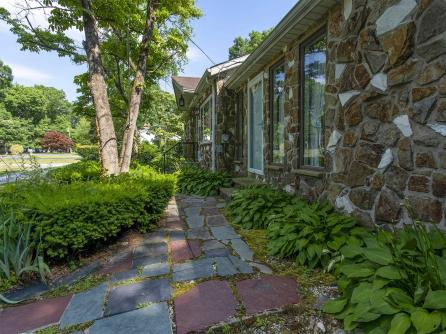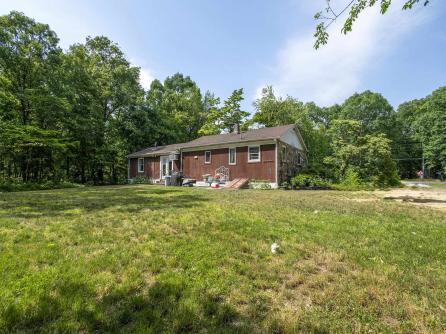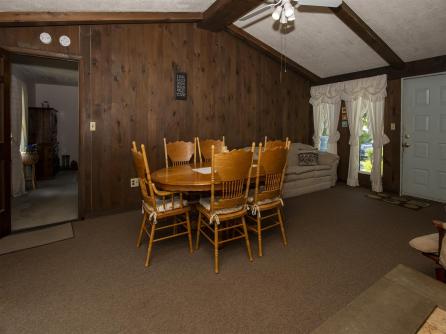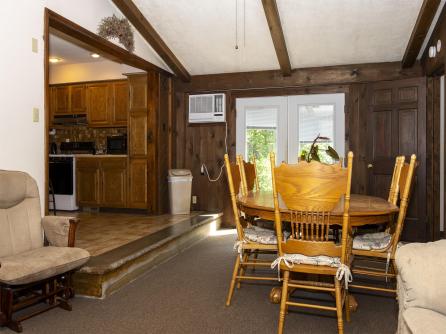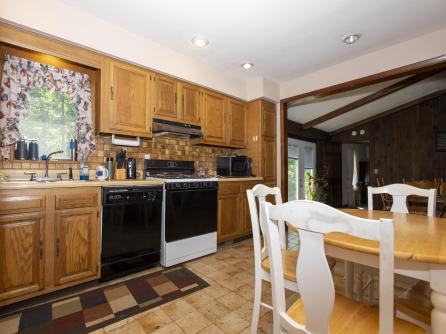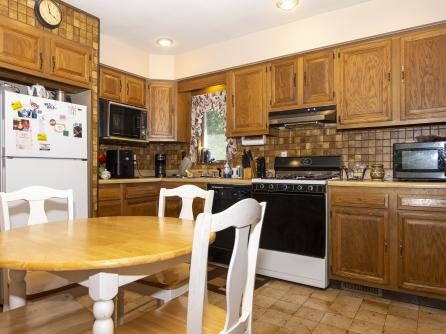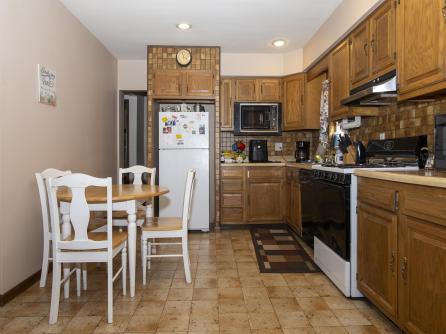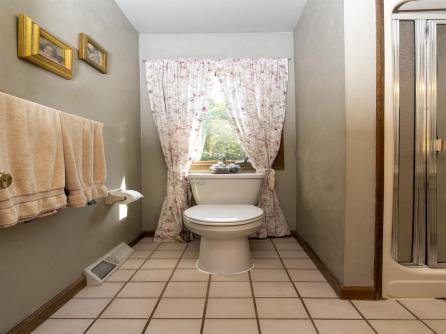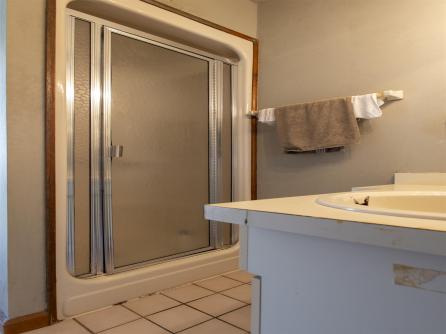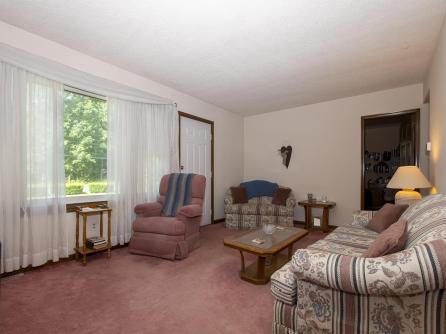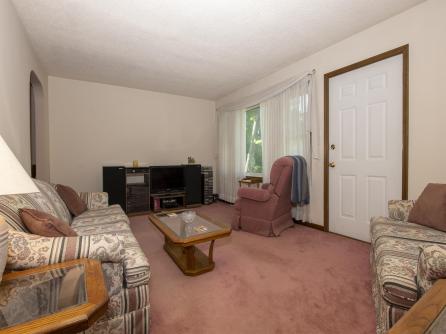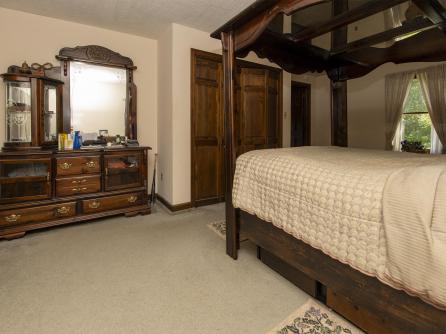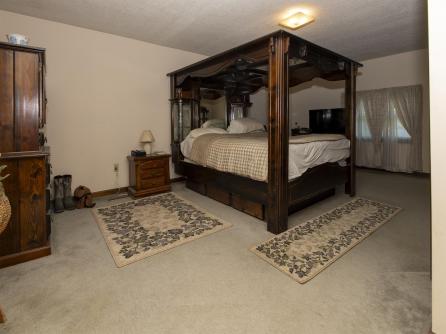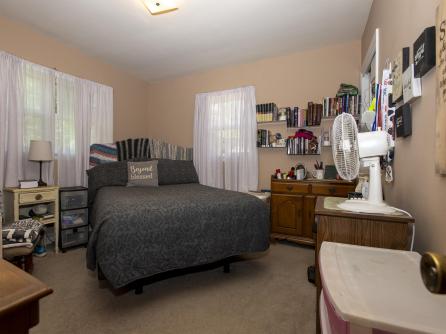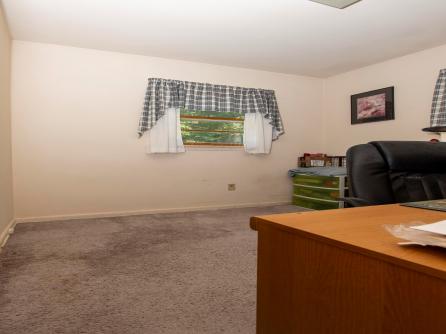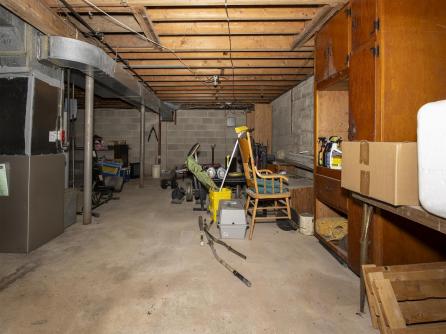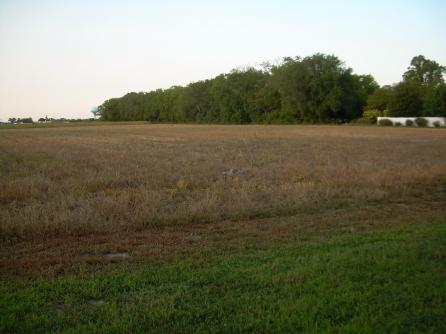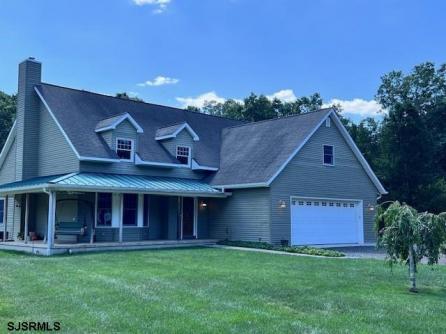Private, Hiking, Hunting, Horses, motorsports, close to beaches and more. Imagine living in a custom-built home, on your own 40-acre park like property, surrounded by 1000’s of acres of NJ Wildlife Management Areas, yet close enough to every amenity that NJ has to offer! This property is situated in East Vineland, halfway between Philadelphia and Atlantic City and within minutes of The New Jersey Motorsports Park, the new up and coming Trout National-The Reserve Golf course designed by Tiger Woods, two major airports, 30 min to NJ beaches, fishing (fresh and salt), hunting, and any outdoor activity your heart desires! The house sits on approximately 2.5 cleared acres, while the rest of the acres are currently in the Forestry program. The buyer can choose to continue the program to get a reduced tax rate. This home was built by the homeowner’s father, who was a custom home builder in the local area. All the exterior walls, including the basement, were built with Insulated Concrete Forms (ICF), which creates a nice soundproof environment. The basement boasts a 9’-0” ceiling to the bottom of the floor joist, radiant heated concrete floor, and includes an exterior and interior French drain. The entire first floor is heated by Stadler Viega radiant heat sub floor panels. The 2nd floor is heated with hot water baseboard and each floor is equipped with its own separate central air conditioning unit. The office/ bonus room has a mini split backup air system. As you walk into this beautiful home, you will enjoy an outstanding open concept. First you will see a beautiful loft overlooking the living room. Continue to walk through to the dining room and right into a custom-built, stunning kitchen with Amish made solid oak cabinetry, granite countertops, an Island and bar with seating area, all stainless-steel appliances and recessed lighting. Off the kitchen is a large pantry, laundry room, and a half bath as well as the master bedroom suite. The master bedroom has soundproof insulation and includes (2) two large closets and a master bath with a large walk-in shower and jacuzzi tub. The living room and dining room have an extraordinary 28’ pine tongue and groove exposed beam ceiling and Anderson double pane windows that have 9” deep pockets due to wall construction. All doors are solid wood raised panels. The second floor holds 2 large bedrooms, one full bath, a large bonus/office room, lots of closets, and the loft. The full basement is unfinished with 9’ ceilings, a mechanical room and radiant floor heat and accessible from the kitchen or the exterior Bilko door. There is also a 2 car attached garage with a single 20’ wide overhead door. Let’s take a walk outside to this huge 40’x48’ Pole Barn with 14’ ceilings. It includes a gambrel roof, a 16’x48’x8’upstairs room, an open 18’x40’ lean-to and an enclosed 18’x48’ lean-to. The 1st floor has radiant heat that is not currently connected, but can be easily finished, and there are three (3) 12’x12’ overhead garage doors. One bay includes a reinforced spot to install a lift for your race car or personal car for those oil changes and maintenance. Besides natural gas to heat the hot water for the home and mechanical systems, there is an outdoor Central Boiler that uses wood to heat the hot water as well. This can be used exclusively to heat your water, or as an addition to natural gas, or not at all. Property amenities include a 10’x20’ Conex box with a 10’ lean-to, an 8’x10’ shed, a 12’x20’ shed, and full-grown Fruit trees (peach, pear, plum, apple, cherry, persimmon, and blueberries). Most of the 2 acres has an underground sprinkler system and irrigation to the garden areas. If all the above is not enough, included in the 40 acres is a seasonal stream that runs across the back of property, breathtaking walking trails, great for hunting, farming, horses, motorcycles, or any enjoyment you desire. These properties are within walking distance to over 2000 acres of NJ Wildlife Manag


