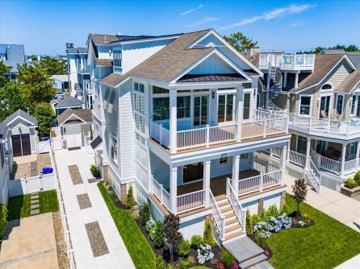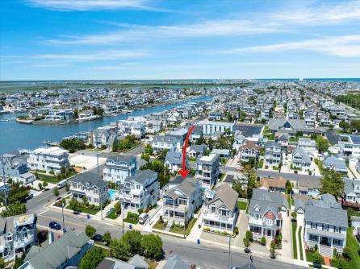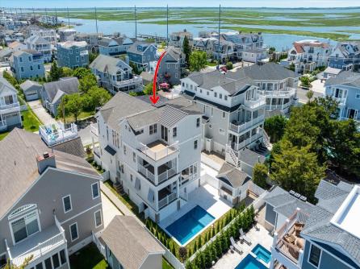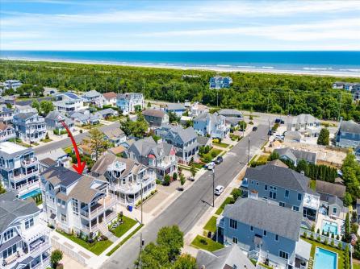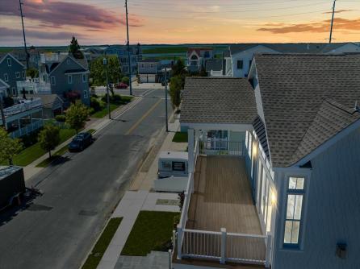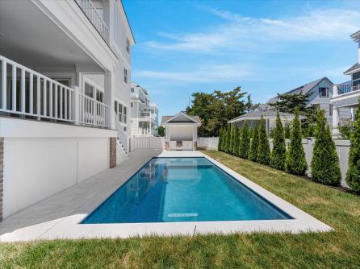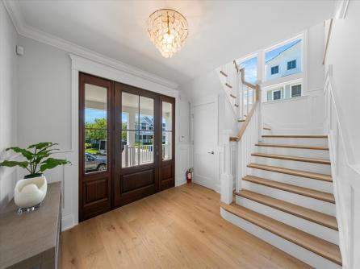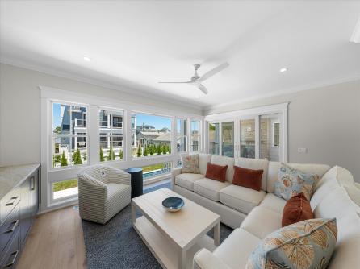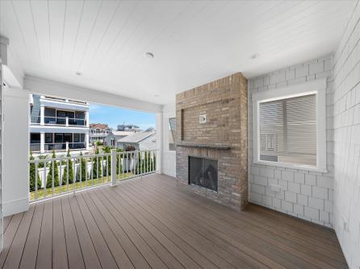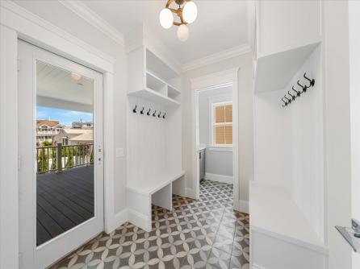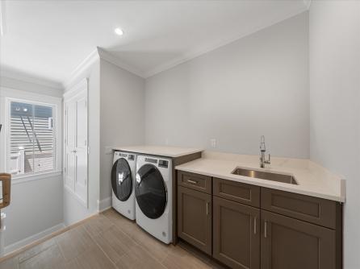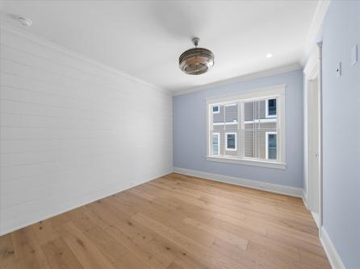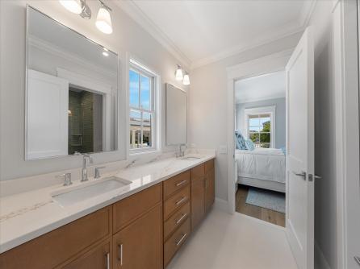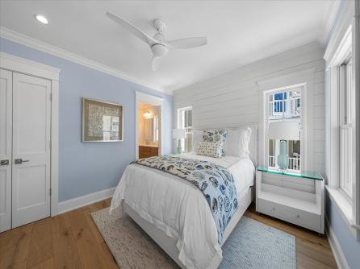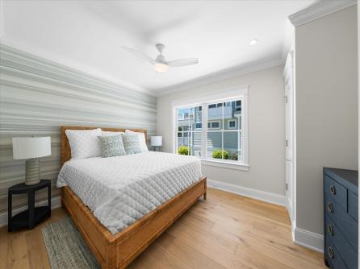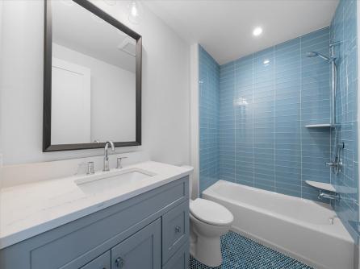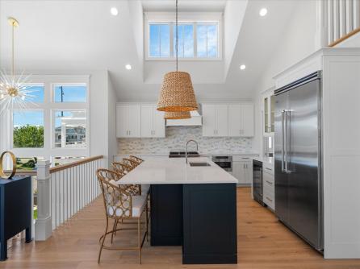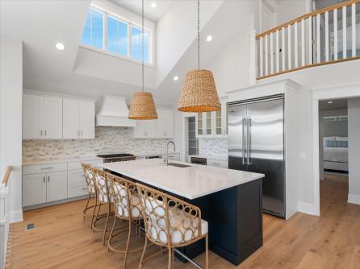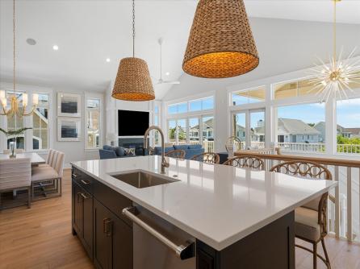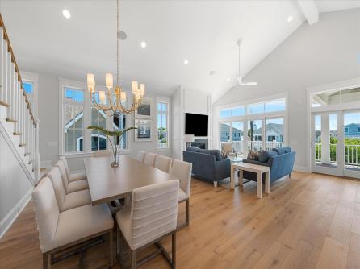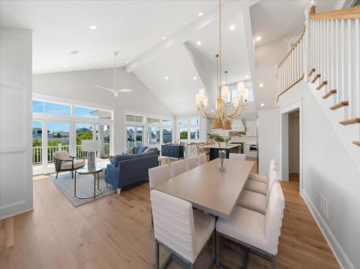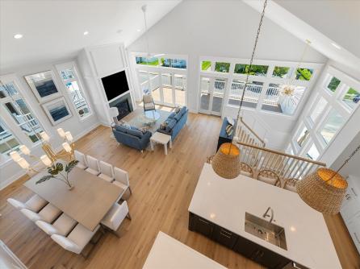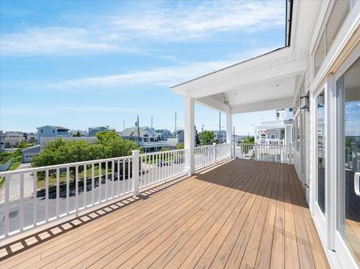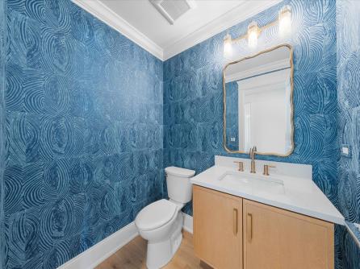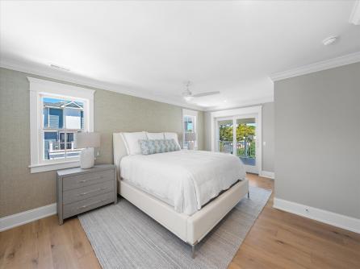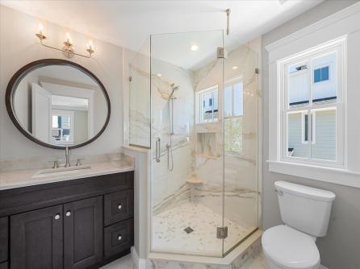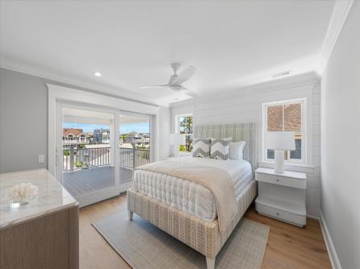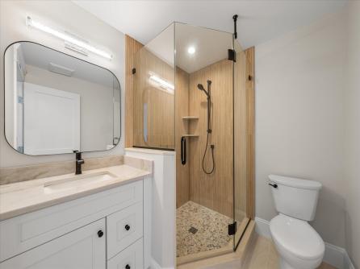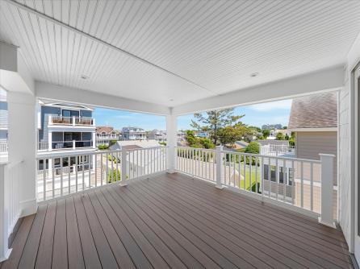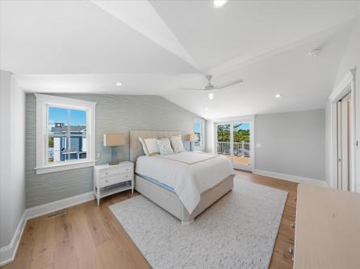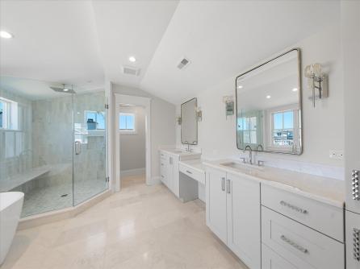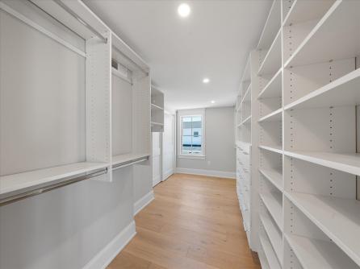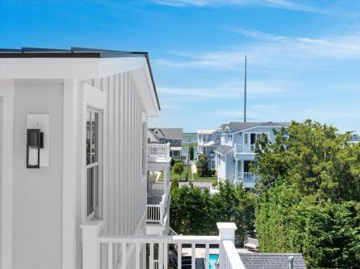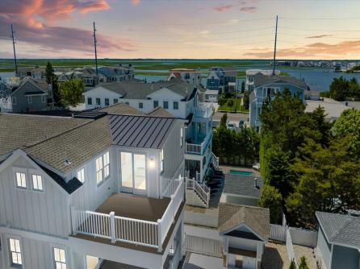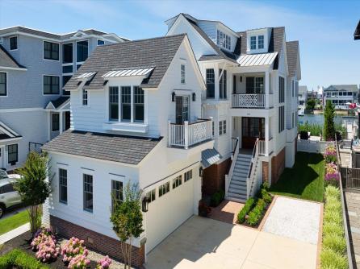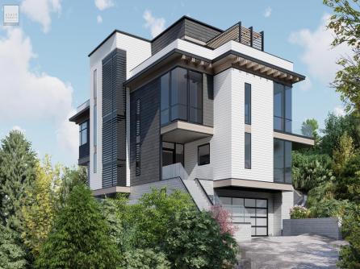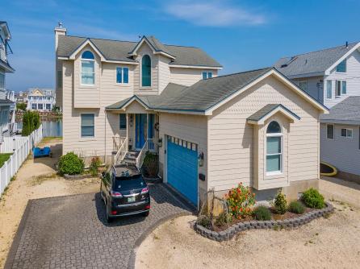Welcome to 4808 Ocean Drive, nestled in the prestigious fingers of Avalon. Built in 2020 by Winfield developers and designed by Asher Architects, this coastal retreat spans over 6,300 square feet, offering 7 bedrooms, 6.2 baths, and unlimited bayfront views. Meticulously maintained, the ground level provides easy access via four stop elevators. For beachgoers, a dual shower conveniently connects to the main entryway. With a 2-car garage and 6 driveway parking spaces, ample parking is available for all your guests. Upon entering, you\'ll be greeted by shiplap ceilings and a grand staircase. The first level features a family room with a large bar, complete with refrigerator drawers, custom cabinetry, and a dishwasher. Additionally, this floor includes a spacious laundry room and powder room that opens to the enlarged covered deck, offering serene views of the reeds and bay. Outside, the home boasts ipe decking and a 10’x21’ pool, with the deck extending over the new bulkhead to a large deck space perfect for al fresco dining with bayfront vistas. The property also accommodates two boat slips with direct access to the main channel, and hosts 3 ensuite bedrooms, including a built-in bunk room capable of sleeping up to 5, complete with a connecting dual vanity and bathtub. Moving to the second floor, the main living area features a generous dining space, living room, and a chef\'s kitchen equipped with Thermador appliances and custom cabinetry. The kitchen island overlooks the waterfront views and extends to covered porches, one of which features a large, fixed screen to shield from insects. This level also includes a fourth ensuite bedroom and a junior master suite with double vanities, a private porch, and two custom closets. Venture to the third level to discover the primary suite, which encompasses an office room, workout room, or 7th bedroom, along with a laundry room, a large walk-in closet, and a grand primary bathroom featuring a seamless walk-in shower, private toilet room, and a primary suite with surrounding sunset views and a private deck. This nearly new home is turnkey and awaiting your personal touch. Schedule an appointment now to envision the possibilities and make this coastal haven your own!



