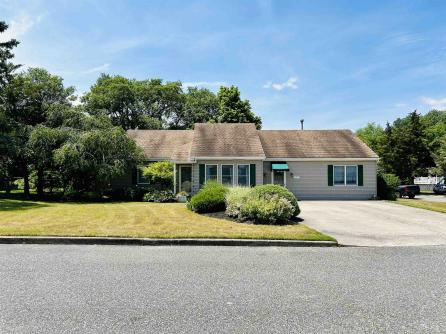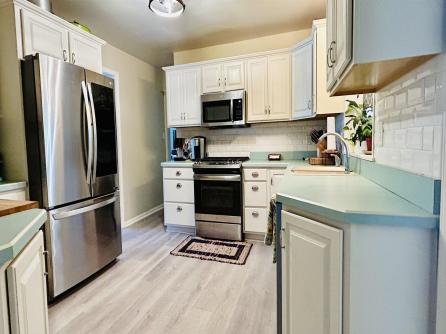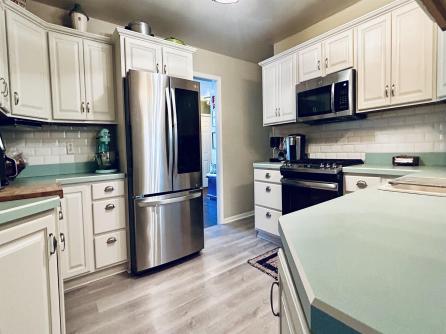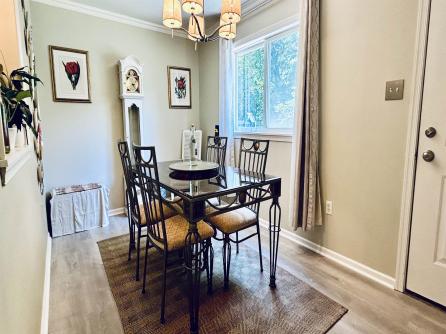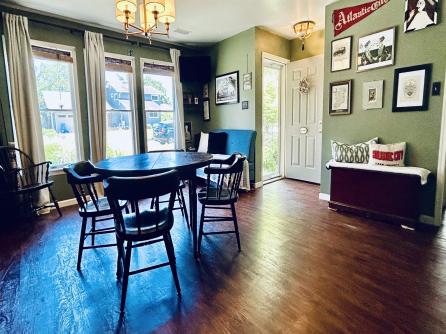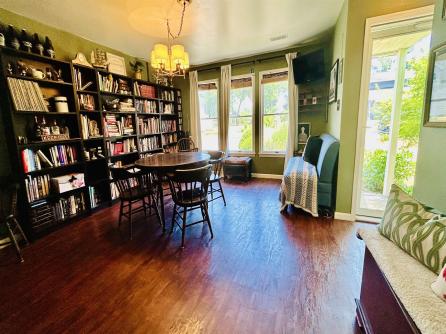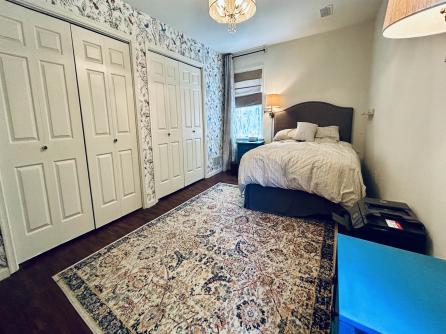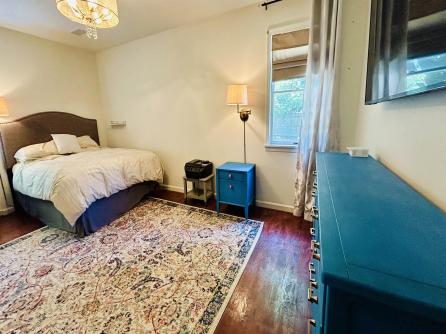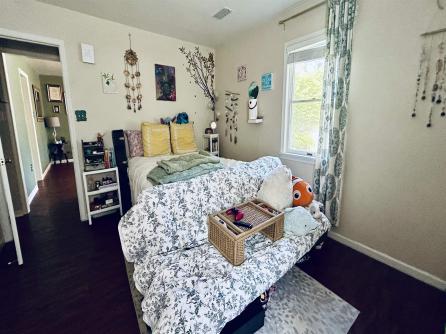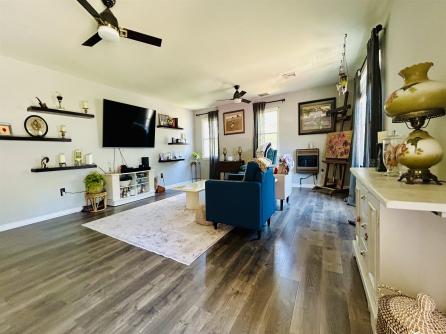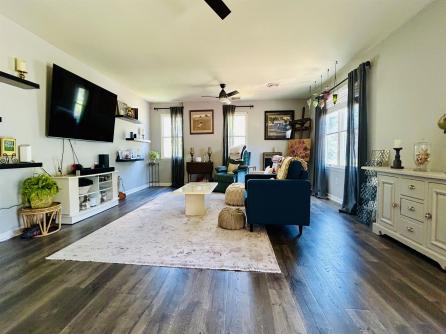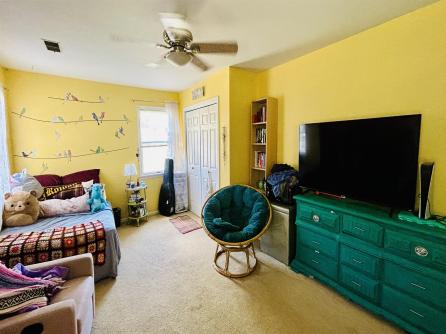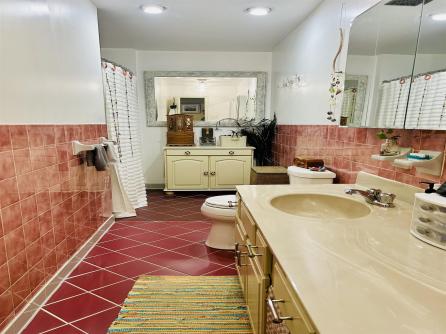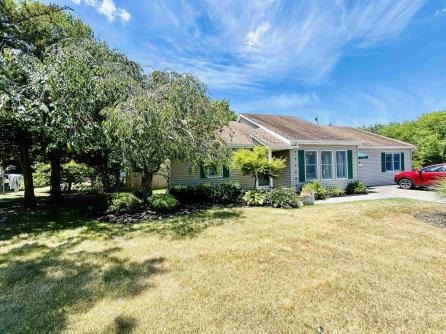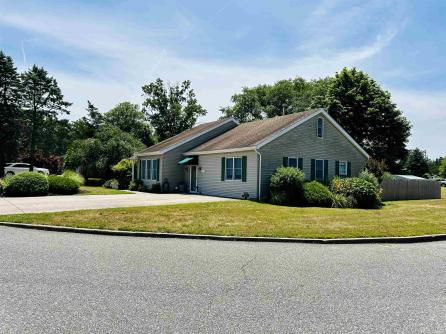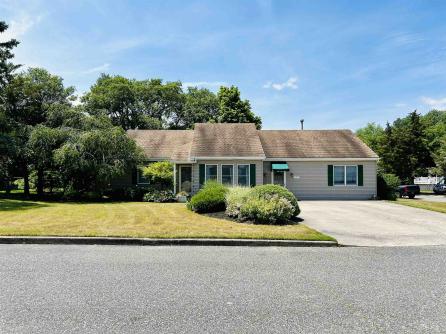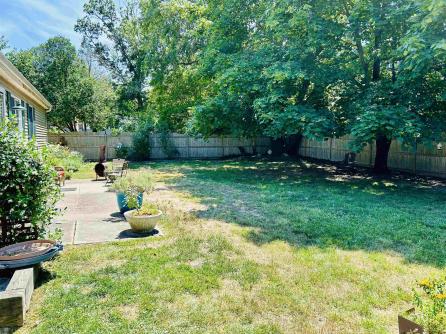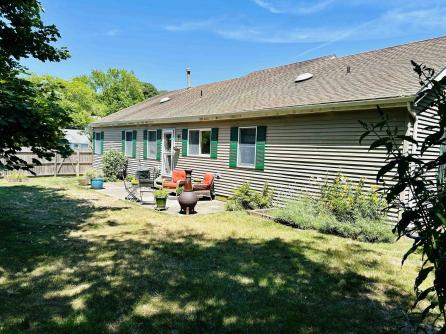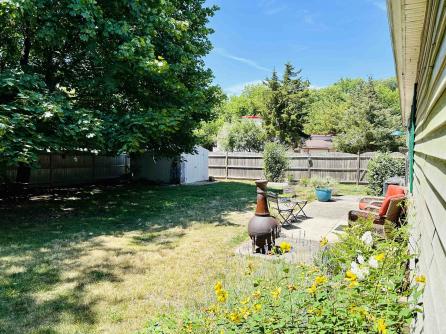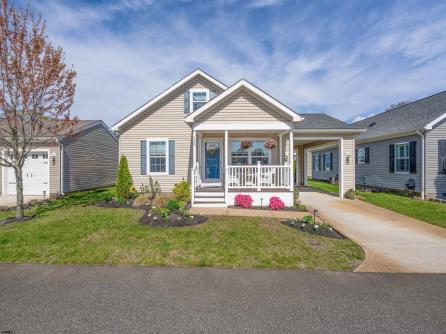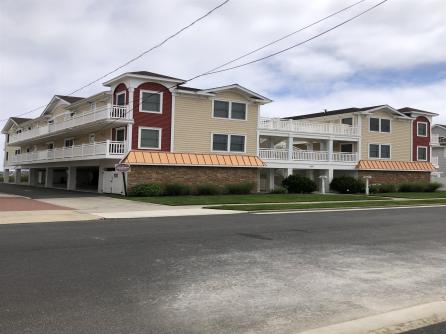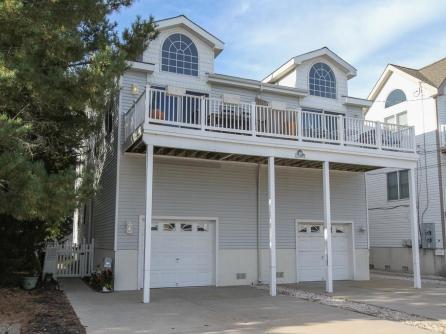

For Sale 38 Barbers, Clermont, NJ, 08210
My Favorites- OVERVIEW
- DESCRIPTION
- FEATURES
- MAP
- REQUEST INFORMATION
Ample space in this over 2000 square foot home, featuring 3 Bedrooms 2 Baths, and located only 2 miles from Sea Isle City beaches. All one living level with 2 bedrooms and a bath on one side of the house, and 1 bedroom and a bath on the other side. There is an unfinished walk-up attic that could be converted into an additional 2 beds and a bath, or a giant master suite with ample storage. Lovely, landscaped property that sits on a corner lot, with a huge, concreted drive for multiple parking, and has a fully fenced in yard giving great privacy to hang out in the back yard. Set off of Route 9, but extremely close to all amenities that could be needed. Would make a perfect year-round home, or seasonal retreat!
Listing courtesy of: FREDA REAL ESTATE

| Total Rooms | 8 |
| Full Bath | 2 |
| # of Stories | |
| Year Build | 1988 |
| Lot Size | 1/4 to 1 Acre |
| Tax | 4650.00 |
| SQFT | 2200 |
| Exterior | Vinyl |
| ParkingGarage | Concrete Driveway |
| InteriorFeatures | Wood Flooring, Smoke/Fire Alarm, Storage |
| Basement | Crawl Space |
| Cooling | Central Air Condition |
| Water | Well |
| Bedrooms | 3 |
| Half Bath | 0 |
| # of Stories | |
| Lot Dimensions | 70 |
| # Units | |
| Tax Year | 2024 |
| Area | Clermont |
| OutsideFeatures | Patio, Fenced Yard, Storage Building |
| OtherRooms | Living Room, Dining Room, Kitchen, Den/TV Room, Dining Area, Great Room, Storage Attic, See Remarks, 1st Floor Primary Bedroom, Laundry Closet |
| AppliancesIncluded | Range, Oven, Microwave Oven, Refrigerator, Washer, Dryer, Dishwasher, Smoke/Fire Detector, Stove Natural Gas |
| Heating | Gas Natural, Forced Air |
| HotWater | Gas- Natural |
| Sewer | Septic |
