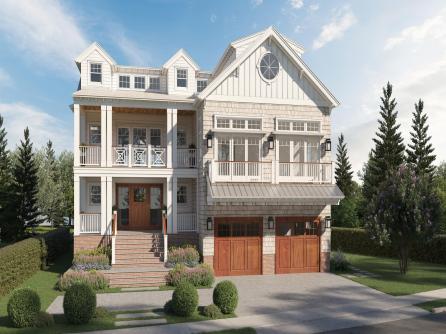
Chris Warren 609-399-0076x175
3160 Asbury Avenue, Ocean City



$11,995,000

Mobile:
609-432-7694Office
609-399-0076x175Single Family
6
6
Welcome to 19 Flamingo Drive, located in the distinguished Fingers section of Avalon, where this brand-new custom luxury residence by Winfield Developers awaits. Spanning three exquisite stories, this home offers 6 bedrooms, 6 full baths, and 3 powder rooms, all designed with breathtaking bay views. From the moment you enter, you are greeted by immediate water views from the front entry through the spacious entertainment room, complete with a wet bar, dishwasher, beverage refrigerators, a wine closet, and a powder room. The ground floor features a thoughtfully designed mudroom with built-ins, an oversized laundry room, and a half bathroom with direct access to the outdoor living area. Two custom ensuite bedrooms on this level open to a rear deck overlooking a custom gunite pool and spa, perfect for alfresco dining with stunning bayfront views. Ascend to the second level, where the primary living space boasts an expansive dining area and a living room with soaring cathedral ceilings, opening onto a generous rear deck with panoramic water views. The state-of-the-art chef’s kitchen features custom cabinetry, a Miele coffee station, a Wolf range, multiple beverage drawers, an icemaker, and a spacious walk-in pantry. Three ensuite bedrooms, each with designer finishes, complete this level, with two sharing access to the front porch. The third floor is dedicated to the primary suite, offering over 1,000 square feet of unparalleled luxury. This sanctuary includes an expansive primary bedroom, an oversized walk-in closet, a private laundry room, a beautiful private bayfront deck, a coffee bar, dual vanities, a soaking tub, and a steam shower. Additional amenities include a 2-car garage, an elevator, a sprinkler system, a comprehensive sound system throughout the home and a private boat slip. Set for completion in Fall 2024, this extraordinary property epitomizes luxury living and is undoubtedly the finest bayfront new construction home available in Avalon. Experience the epitome of coastal elegance at 19 Flamingo Drive.

| Total Rooms | 20 |
| Full Bath | 6 |
| # of Stories | |
| Year Build | 2024 |
| Lot Size | 6001-10000 SqFt |
| Tax | 14825.00 |
| SQFT | 5343 |
| Exterior | Brick, Vinyl, Wood, Hardie Board |
| ParkingGarage | Garage, 2 Car, Attached, Auto Door Opener, 4 car parking |
| InteriorFeatures | Bar, Cathedral Ceilings, Elevator, Fireplace- Gas, Wood Flooring, Smoke/Fire Alarm, Storage, Walk in Closet, Tile Flooring, Kitchen Island, Beverage Refrigerator |
| AlsoIncluded | Furniture |
| Cooling | Central Air Condition |
| Water | Public |
| Bedrooms | 6 |
| Half Bath | 3 |
| # of Stories | |
| Lot Dimensions | 69 |
| # Units | |
| Tax Year | 2022 |
| Area | Avalon |
| OutsideFeatures | Patio, Deck, Enclosed/Covered Patio, Porch, Grill, Dock, Bulkhead, Outside Shower, In Ground Pool, Whirpool/Spa, Boat Slips, Sprinkler System |
| OtherRooms | Living Room, Kitchen, Recreation/Family, Dining Area, Pantry, Laundry/Utility Room |
| AppliancesIncluded | Range, Oven, Refrigerator, Dryer, Dishwasher, Disposal, Wine Cooler |
| Heating | Gas Natural |
| HotWater | On Demand |
| Sewer | Public |