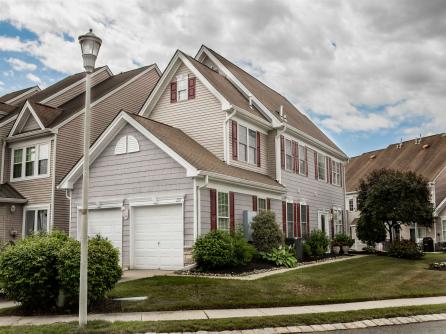
Matthew Bader 609-399-0076x155
3160 Asbury Avenue, Ocean City



$579,000

Mobile:
609-992-4380Office
609-399-0076x155Townhouse
3
2
Welcome to The Links at Avalon. This \"Duke Model\" end unit boasts 2,042 sq ft of living space with 3 bedrooms and 2.5 baths. The 1st floor features two living spaces with one greeting you upon entry of the front door and offering vaulted ceilings with abundant natural lighting. You will also notice upon entering a spacious dining room conveniently flowing from the large kitchen with center island. The tasteful elegance is displayed with the neutral colors and accented with brilliant features such as the backsplash and chandeliers. Just off the kitchen, you have a second sitting room with natural gas fireplace. A patio off this living area is great for additional dining and evening sun. Also, an exterior enclave for shaded reading and coffee sits off the kitchen. A powder room can be found off the living spaces and the spacious 2 car garage with ample storage round out the 1st level. The primary bedroom features a walk in closet and private bath with separate soaking tub and stall shower with 2 separate vanities. An incredible bonus is your private balcony off this bedroom. Down the hall you will find two additional large bedrooms which share a hall bath. Avalon Links offers a serene setting just outside of Avalon and within 8 miles of the sandy beaches. For the golf enthusiast, Avalon Links is situated on an 18 hole course and also offers a chipping range, a putting green for practice, and a great dining and entertainment clubhouse. Schedule your showing and make this special home your very own!

| Total Rooms | 10 |
| Full Bath | 2 |
| # of Stories | Two |
| Year Build | 2005 |
| Lot Size | |
| Tax | 6709.00 |
| SQFT | 2042 |
| UnitFeatures | Fireplace, Kitchen Island, Hardwood Floors, Wall To Wall Carpet, Cathedral Ceiling, Tile Floors |
| OtherRooms | Living Room, Dining Room, Kitchen, Den/TV Room, Breakfast Nook, Pantry, Laundry/Utility Room, Storage Space |
| AlsoIncluded | Drapes, Curtains, Blinds, Partial Furniture, Other (See Remarks) |
| Cooling | Central Air, Ceiling Fan |
| Water | City |
| Bedrooms | 3 |
| Half Bath | 1 |
| # of Stories | Two |
| Lot Dimensions | |
| # Units | |
| Tax Year | 2022 |
| Area | The Links at Avalon/Swainton |
| ParkingGarage | Auto Door Opener, Garage, Parking Pad, Attached, Concrete Driveway |
| AppliancesIncluded | Range, Oven, Microwave Oven, Refrigerator, Washer, Dryer, Dishwasher |
| Heating | Gas Natural |
| HotWater | Gas |
| Sewer | City |