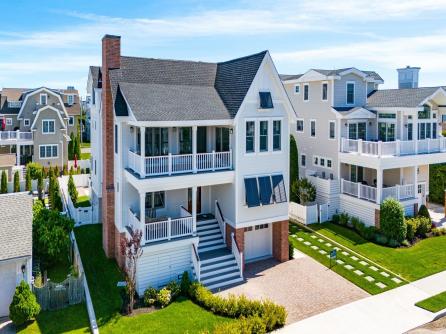
John Sweeney 609-399-0076x108
3160 Asbury Avenue, Ocean City



$5,995,000

Mobile:
570-620-7677Office
609-399-0076x108Single Family
7
6
THIS BRAND-NEW HOME IS LOCATED JUST UNDER TWO BLOCKS FROM THE BEACH PATH IN BEAUTIFUL SOUTH AVALON! BluFish Interiors has just completed furnishing the Great Room and the First Floor Family Room, so you can customize the bedrooms with what works best for your family and begin enjoying summer in Avalon! Designed by Blane Steinman architects and built on a large lot by Ryan Development Group, this gorgeous home offers a tranquil location, bay & sunset views and easy walking distance to wide, uncrowded beaches!! The First-Floor features three bedrooms, each with its own private bathroom, a Family Room, a Laundry Room and a Powder Room. The Family Room overlooks the pool and spans the width of the house. The adjacent wet bar offers cabinetry, a prep sink and a Sub-Zero beverage fridge. Sliding doors provide access to an exceptionally large deck with stairs connecting to the sprawling pool & patio area. A Powder Room and the Laundry Room are located on the rear corner of the home, which is convenient when returning from the beach or accessing the pool/patio area. At the top of the stairs on the Second Floor, you’re greeted by an expansive Great Room offering bay views and a towering cathedral ceiling. The Great Room is wrapped in glass to take advantage of the view and the refreshing breezes. When combined with the Southern exposure, you’ll love the bright, inviting atmosphere! Three sets of sliding doors provide access to the bay view deck and allow a refreshing breeze to flow through the home. There are two outdoor speakers on the deck…the perfect place to enjoy meals outdoors or simply relax with friends & family as you admire the sunset! The beautiful Kitchen features a spacious Center Island with seating, lots of storage space (plus a walk-in Pantry behind the Kitchen), a Sub-Zero refrigerator/freezer with panel that blends with the cabinetry, a paneled Cove Dishwasher, a Wolf six burner gas range with spigot above, and a Wolf under-counter microwave oven. In the rear portion of this Floor, there are 3 Bedrooms, 2 Full Bathrooms, and a Powder Room. One of the Bedrooms has its own private bathroom and the other two both have private access to the shared Bathroom. Two of the three bedrooms have access to the expansive deck that spans the rear of the house. The 3rd Floor is reserved for the Private Master Retreat! You’ll enjoy the Bird’s Eye View of the bay & wetlands and mesmerizing sunsets from the bedroom and the generous size private deck. There’s also an adjacent office and a Laundry Closet! You’ll find beautiful custom trim work throughout, built-in speakers in the entertaining areas, a 4-stop elevator and tons of storage underneath the house, with access provided on all sides! ACT NOW and begin making memories…opportunities such as this are few and far between!

| Total Rooms | 20 |
| Full Bath | 6 |
| # of Stories | |
| Year Build | 2024 |
| Lot Size | 1 to 6000 SqFt |
| Tax | 9.00 |
| SQFT | 4200 |
| Exterior | Hardie Board |
| ParkingGarage | Garage, Parking Pad, Attached |
| InteriorFeatures | Bar, Cathedral Ceilings, Elevator, Fireplace- Gas, Wood Flooring, Walk in Closet, Kitchen Island, Beverage Refrigerator |
| AlsoIncluded | Partial Furniture |
| Heating | Gas Natural, Forced Air, Multi-Zoned |
| HotWater | Gas- Natural, On Demand |
| Sewer | City |
| Bedrooms | 7 |
| Half Bath | 2 |
| # of Stories | |
| Lot Dimensions | 60 |
| # Units | |
| Tax Year | 2022 |
| Area | Avalon |
| OutsideFeatures | Patio, Deck, Fenced Yard, Sidewalks, In Ground Pool, Sprinkler System |
| OtherRooms | Kitchen, Recreation/Family, Dining Area, Pantry, Laundry/Utility Room, Great Room, Laundry Closet |
| AppliancesIncluded | Range, Oven, Microwave Oven, Refrigerator, Washer, Dryer, Dishwasher, Stove Natural Gas |
| Basement | Crawl Space |
| Cooling | Central Air Condition, Multi Zoned |
| Water | City |