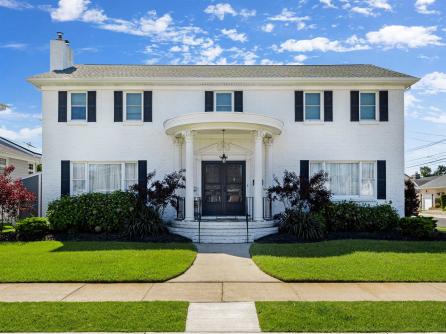
Dave Zelinski 609-391-1330x415
1330 Bay Avenue, Ocean City



$1,499,500

Mobile:
609-425-8891Office
609-391-1330x415Single Family
5
3
See it….want it….buy it...move in ready! Corinthian columns grace the entrance of this grand and luxurious home situated on an 80x80 corner lot. Custom classic restoration design, 4000+/- sq ft with an interesting open floor design. On all levels enjoy the exceptional detail, finishes and craftsmanship of this residence. Main level offers grand entry foyer with a stunning circular staircase, oversized LR w/crown moldings and hardwood flooring that connect to an open DR with same finishes as LR; newly remodeled kitchen with upgraded stainless appliances, including a 6 burner Wolf Range and powerful exhaust vent; Den with brick wood burning fireplace ; new ½ bath; extremely large UR w/W&D and storage galore plus a 2nd floor floored storage stand up attic space that can be easily converted to additional bedroom, den, office etc. along with a bath (perfect in law quarters); plus primary suite on main level with full remodeled bathroom. Dining room French doors lead out to a large Trex deck with a newly installed remote-controlled awning perfect for sun filled days. 2nd floor has an additional primary bedroom along with a private remodeled bath plus 3 more additional bedrooms and bath. Gas heat, central AC, emergency generator and so much more. Off street parking for at least 2 cars, deck, fenced in yard. Looking to escape the city life? Consider this as your principal home or as a vacation beach house with plenty of space for everyone. Many details to be appreciated.

| Total Rooms | 10 |
| Full Bath | 3 |
| # of Stories | |
| Year Build | 1971 |
| Lot Size | 6001-10000 SqFt |
| Tax | 7931.00 |
| SQFT | 4054 |
| Exterior | Stone, Vinyl |
| ParkingGarage | Parking Pad, 2 Car, 3 Car, Concrete Driveway |
| InteriorFeatures | Wood Flooring, Smoke/Fire Alarm, Storage, Walk in Closet, Fireplace- Wood, Generator |
| AlsoIncluded | Curtains, Shades, Fireplace Equipment, Partial Furniture |
| Cooling | Central Air Condition |
| Water | City |
| Bedrooms | 5 |
| Half Bath | 1 |
| # of Stories | |
| Lot Dimensions | 80 |
| # Units | |
| Tax Year | 2024 |
| Area | Wildwood Crest |
| OutsideFeatures | Patio, Deck, Fenced Yard, Cable TV |
| OtherRooms | Living Room, Dining Room, Kitchen, Den/TV Room, Eat-In-Kitchen, Laundry/Utility Room, Storage Attic, See Remarks, 1st Floor Primary Bedroom |
| AppliancesIncluded | Oven, Refrigerator, Washer, Dryer, Dishwasher, Disposal, Smoke/Fire Detector, Stove Natural Gas, Stainless steel appliance |
| Heating | Gas Natural |
| HotWater | Gas- Natural |
| Sewer | City |