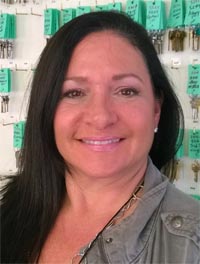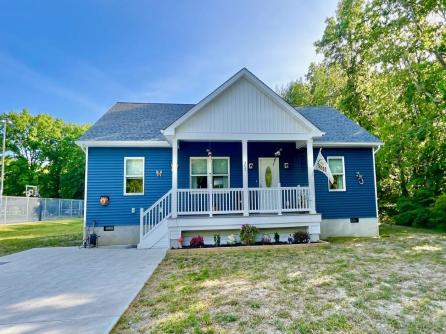
Cynthia Henes 609-399-4211x218
109 E 55th St., Ocean City



$420,000

Mobile:
609-705-5188Office
609-399-4211x218Single Family
3
2
This lovely 1 year old single level three bedroom two bath home boast a lovely open floor concept featuring cathedral ceilings throughout the main living area! Hardwood floors grace the interior throughout the home. Abundant sunshine dances throughout the main living and kitchen area. All stainless-steel kitchen appliances are less than a year old! Primary bedroom and ensuite is located separately from the other bedrooms. Enjoy quiet mornings on your covered front porch. The back deck and generous back yard are perfect for entertaining. This home is located just a short ride to many Cape May County beaches!

| Total Rooms | 07 |
| Full Bath | 2 |
| # of Stories | |
| Year Build | 0 |
| Lot Size | 10000-20000 SqFt |
| Tax | 4663.00 |
| SQFT | 0 |
| Exterior | Vinyl |
| ParkingGarage | Concrete Driveway |
| InteriorFeatures | Cathedral Ceilings, Wood Flooring, Smoke/Fire Alarm, Storage, Walk in Closet, Tile Flooring, Kitchen Island |
| AlsoIncluded | Blinds |
| Heating | Gas Natural, Forced Air |
| HotWater | Gas- Natural |
| Sewer | City |
| Bedrooms | 3 |
| Half Bath | 0 |
| # of Stories | |
| Lot Dimensions | 100 |
| # Units | |
| Tax Year | 2023 |
| Area | Whitesboro |
| OutsideFeatures | Deck, Enclosed/Covered Patio, Sidewalks |
| OtherRooms | Living Room, Eat-In-Kitchen, Laundry/Utility Room, Storage Attic |
| AppliancesIncluded | Self-Clean Oven, Microwave Oven, Refrigerator, Dishwasher, Smoke/Fire Detector, Stove Natural Gas |
| Basement | Crawl Space |
| Cooling | Central Air Condition, Ceiling Fan |
| Water | City |