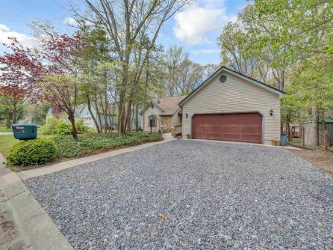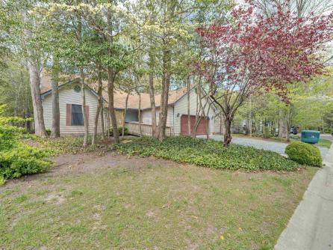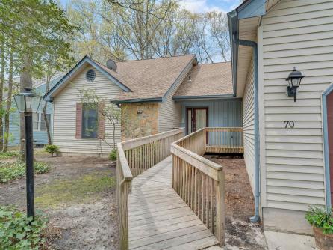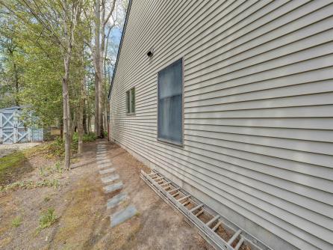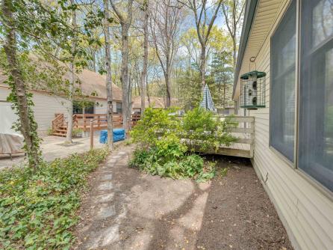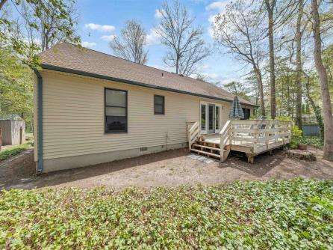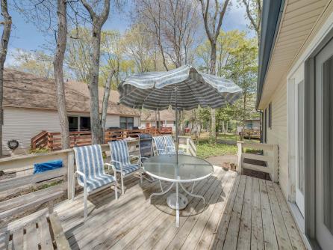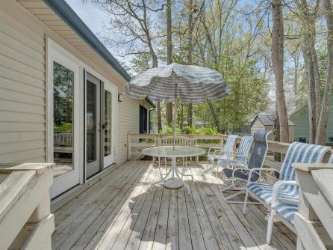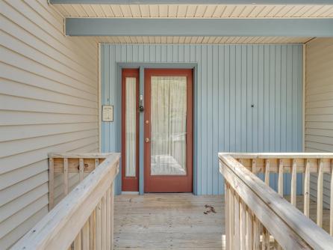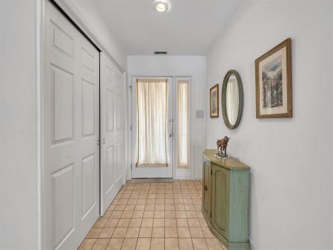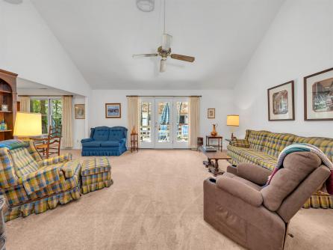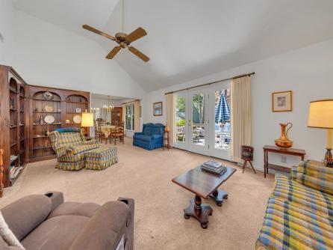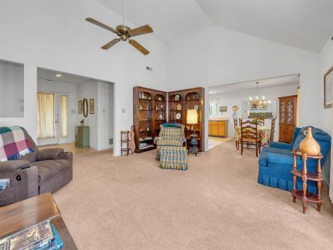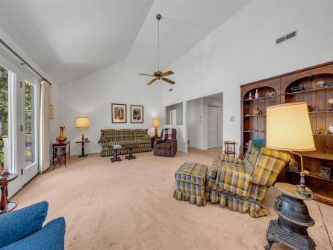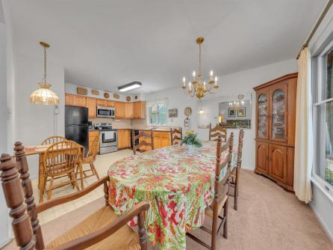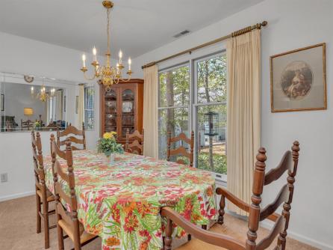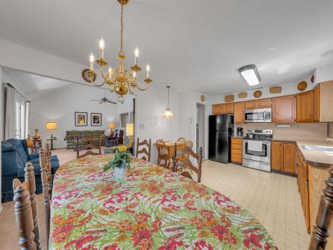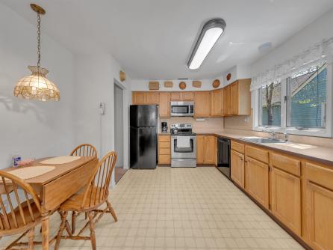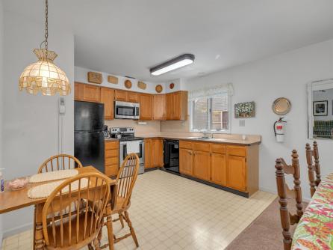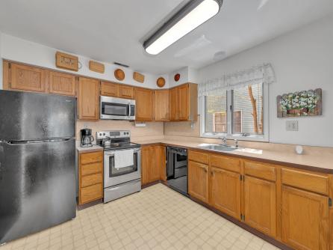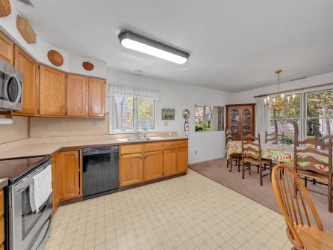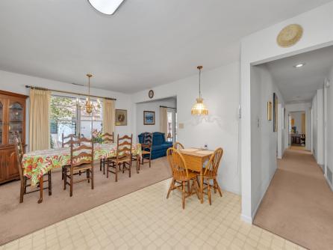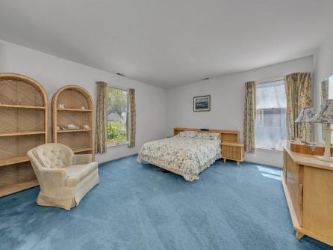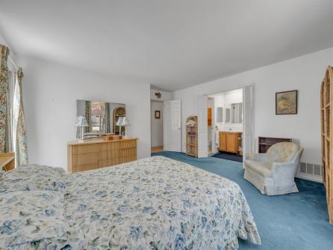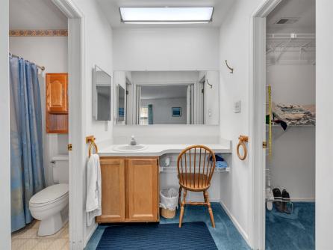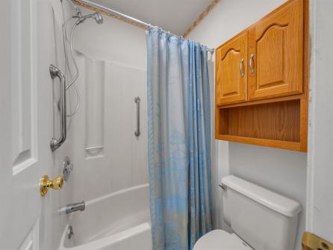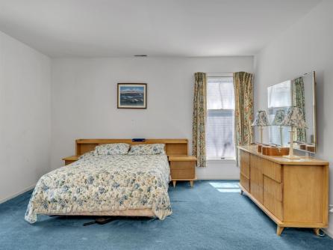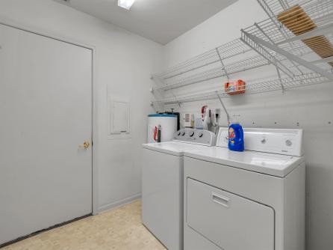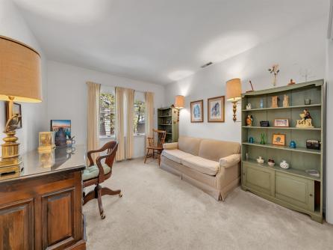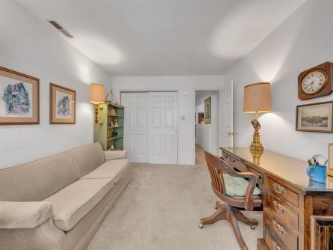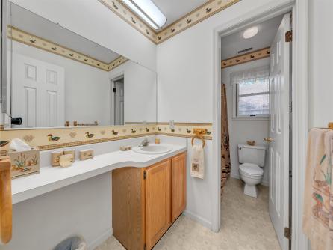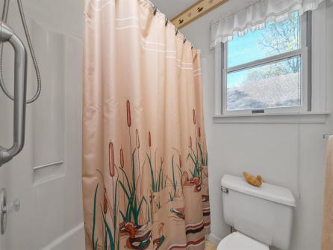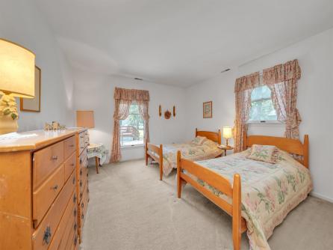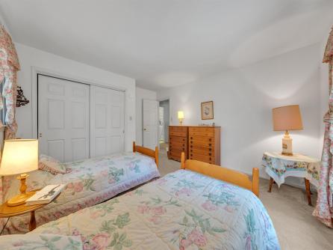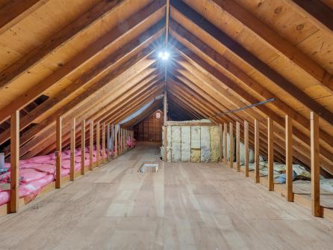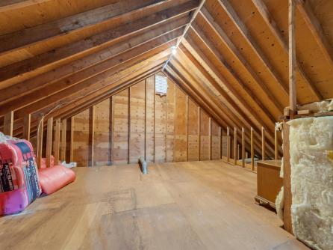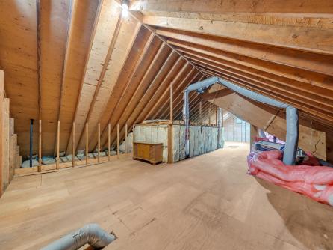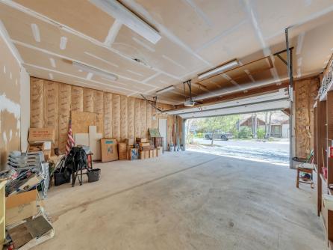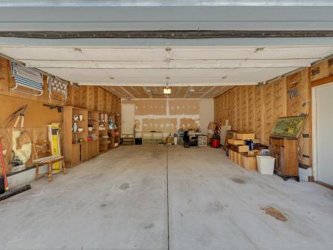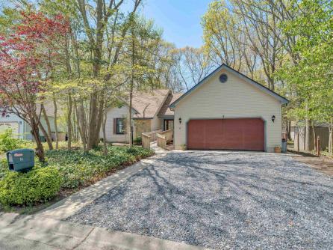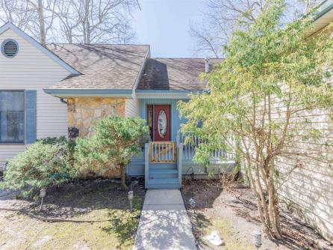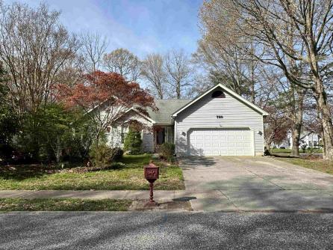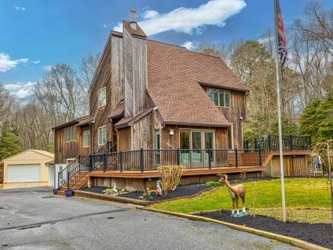

For Sale 70 Capewoods, North Cape May, NJ, 08204
My Favorites- OVERVIEW
- DESCRIPTION
- FEATURES
- MAP
- REQUEST INFORMATION
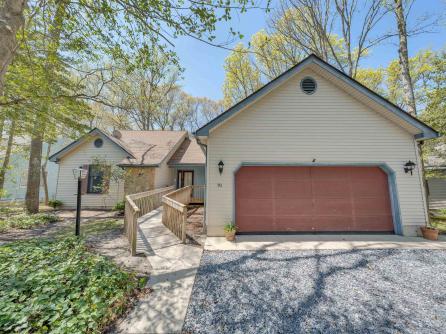
70 Capewoods, North Cape May, NJ, 08204
$520,000

-
Tony Bono
-
Office
609-399-0076
- listing #: 241261
- PDF flyer DOWNLOAD
- 2 in 1 PDF flyer DOWNLOAD
-
Single Family
-
3
-
2
Welcome to this charming and popular \"Brentwood\" style ranch home situated on a 75 x 100 lot in the desirable Capewoods community located in Lower Township. The efficient design offers three bedrooms and two baths throughout the 1,610 square feet of living area and includes an entry foyer, living room with soaring vaulted ceilings, dining area, open kitchen, oversized master suite, two large guest bedrooms & a guest bath with tub & shower. The 2 car attached garage was customized by the sellers when built to provide extra space to comfortably both vehicles and a work area. Additional features include a rear deck accessed from the living area as well as an accessible ramp to the front door, which the next owners can easily remove to restore the walkway to the original steps. The home is serviced by central air conditioning, natural gas forced air heating, city water and city sewer. The landscape has been recently refreshed including and newly stoned driveway and service by an expert arborist to carefully manage the beautiful shade trees while maximizing natural light. The location places you a short drive to both Historic Cape May as well as the amazing sunsets on the beaches of the Delaware Bay. If you have been looking for a comfortably sized one story home in a quiet neighborhood close everything, then look no further. Call today for additional information or to schedule a private tour.

| Total Rooms | 9 |
| Full Bath | 2 |
| # of Stories | |
| Year Build | 1988 |
| Lot Size | 6001-10000 SqFt |
| Tax | 5236.00 |
| SQFT | 1610 |
| Exterior | Vinyl |
| ParkingGarage | Garage, 2 Car, Attached, Auto Door Opener, Stone Driveway |
| InteriorFeatures | Cathedral Ceilings, Walk in Closet, Wall to Wall Carpet, Vinyl Flooring |
| Basement | Crawl Space |
| Cooling | Central Air Condition, Ceiling Fan |
| Water | City |
| Bedrooms | 3 |
| Half Bath | 0 |
| # of Stories | |
| Lot Dimensions | 75 |
| # Units | |
| Tax Year | 2023 |
| Area | Lower Township/Cape Woods |
| OutsideFeatures | Deck, Cable TV |
| OtherRooms | Living Room, Kitchen, Dining Area, Laundry/Utility Room, Storage Attic, 1st Floor Primary Bedroom |
| AppliancesIncluded | Microwave Oven, Refrigerator, Washer, Dryer, Dishwasher, Stove Electric |
| Heating | Gas Natural, Forced Air |
| HotWater | Electric |
| Sewer | City |
