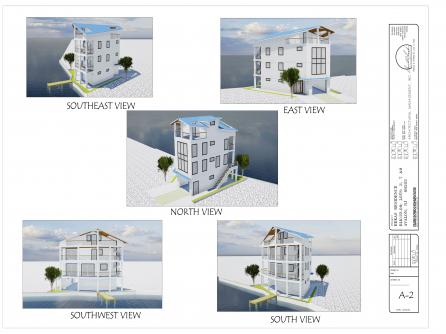
Matthew Bader 609-399-0076x155
3160 Asbury Avenue, Ocean City



$2,995,000

Mobile:
609-992-4380Office
609-399-0076x155Residential Vacant Lot
0
0
BAYFRONT APPROVED FOR A NEW HOME BY THE STATE OF NJ. INCLUDES A NEW BULKHEAD. VIEWS. SUNSETS ,LARGE BOAT SLiP. BOAT LIFT. DEEP WATER. OCEAN ACCESS. This residential bayfront lot is located at the end of 21st St. with panoramic and unobstructed views of Graven’s Thorofare/ICW has been approved by the State of NJ and the Borough of Avalon Planning Board (on July 11, 2023) to build a new 3 story home, retaining wall and waterward features (piers, ramps, floating docks, boat lift and Wave runner dock). Minutes to Townsend\'s Inlet. Finalize or modify the existing home drawings, apply for an Avalon building permitting and begin construction. The architectural plans allow for a 2,227 square ft. 905 sf on the 1st fl.,905 sf on the 2nd fl., and 417 sf on the 3rd fl. The ground level features parking with 8’ ceilings, storage area, outside shower and trash area. The 1st floor features the kitchen, great room and dining area and powder room. The 2nd floor consists of 2 bedroom, 2 bathrooms, den and washer/dryer room-full-sized w/d. The 3rd floor consists of the primary suite, bedroom/ bathroom. There are 6-7’ wide decks fronting the water. This is a special offering based on the location, views, size and price. Don’t let this opportunity pass by. Call today to learn more. Realtors- see Associated Docs for State of NJ permit, approved site plan, house floor plans and renderings and estimate for bulkhead and dock system/ boat lift. 21st has underground utilities. Buyer responsible for connecting the sewer and water lines.

| Total Rooms | |
| Full Bath | 0 |
| # of Stories | |
| Year Build | |
| Lot Size | 1 to 6000 SqFt |
| Tax | 24.00 |
| SQFT |
| Bedrooms | 0 |
| Half Bath | 0 |
| # of Stories | |
| Lot Dimensions | 5,173.22 |
| # Units | |
| Tax Year | 2024 |
| Area | Avalon |