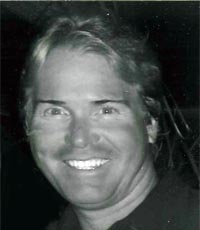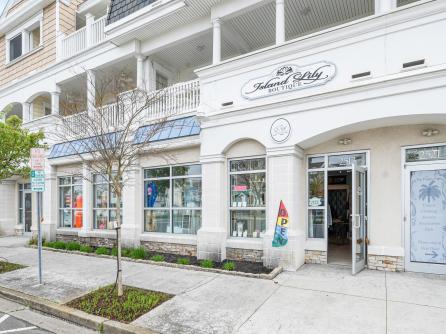
Kevin Halliday 609-399-4211x212
109 E 55th St., Ocean City



$769,900

Mobile:
609-425-7423Office
609-399-4211x212Retail
0
Discover unparalleled retail opportunity at the heart of downtown Avalon with this prime storefront now available for purchase! Located within the prestigious Oceanside at Dune complex, Unit 2513 offers an ideal setting for your next Avalon boutique. Nestled within a well-established building boasting five retail spaces and upscale condominiums above, this unit enjoys a steady flow of both vehicular and pedestrian traffic throughout the day. Convenient public parking is readily accessible right in front of the building, supplemented by two exclusive off-street parking spaces included with the unit. The spacious interior provides ample room for creative merchandising, while the exterior offers prominent signage space to effectively showcase your business to passersby. With quarterly condo fees of $1300.00 and water/sewer fees of $163.00, this investment promises both prime location and practical amenities for your entrepreneurial ventures.

| Total Rooms | |
| Full Bath | |
| # of Stories | 1 |
| Year Build | 2006 |
| Lot Size | |
| Tax | 1732.00 |
| SQFT |
| Exterior | Block |
| ParkingGarage | 1 To 5 Spaces, Off Street, Assigned Parking |
| InteriorFeatures | Display Window, Fire Sprinkler System, Restroom, Smoke/Fire Alarm |
| Cooling | Central Air Conditioning |
| Water | City |
| Bedrooms | 0 |
| Half Bath | 1 |
| # of Stories | 1 |
| Lot Dimensions | Condo |
| # Units | |
| Tax Year | 2022 |
| Area | Avalon |
| OutsideFeatures | Fence |
| OtherRooms | Retail Store |
| Heating | Gas Natural |
| HotWater | Gas |
| Sewer | City |