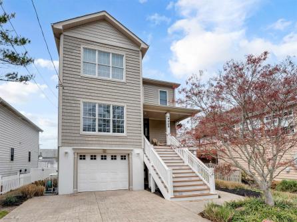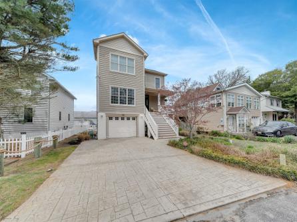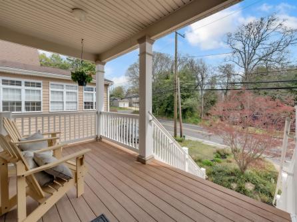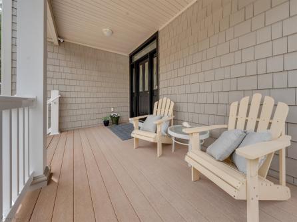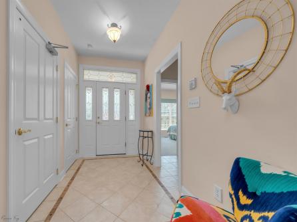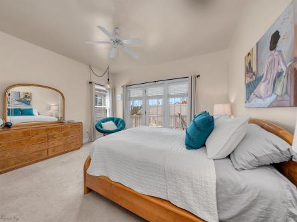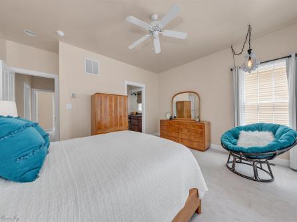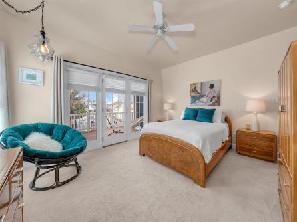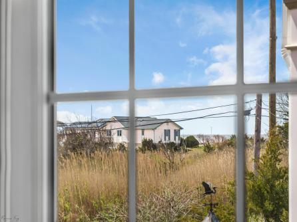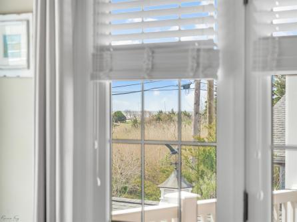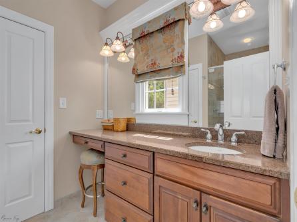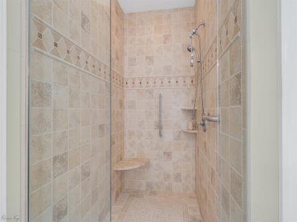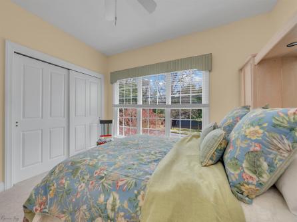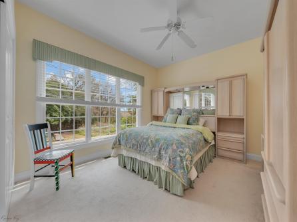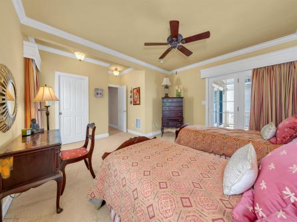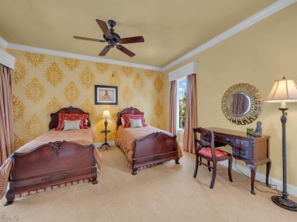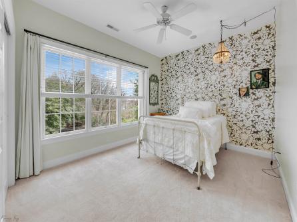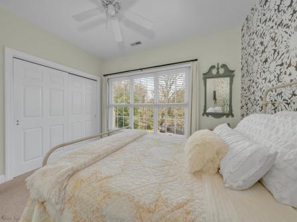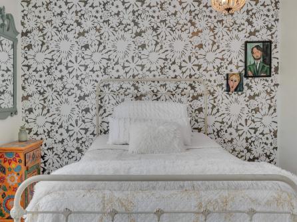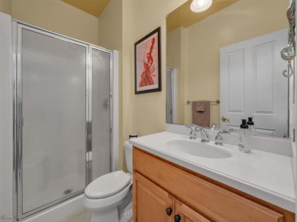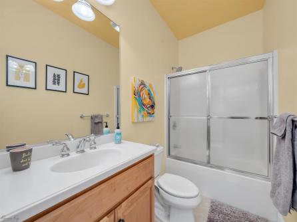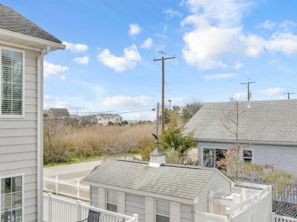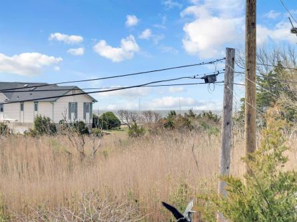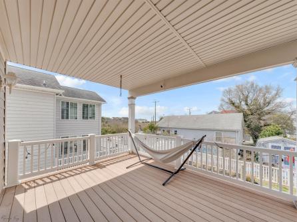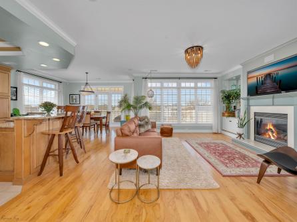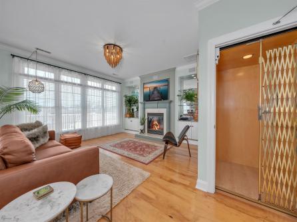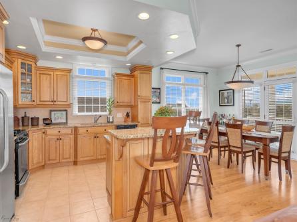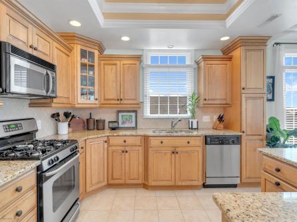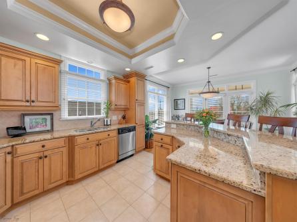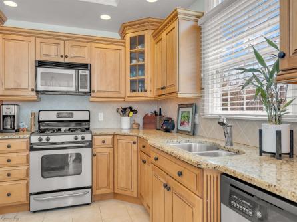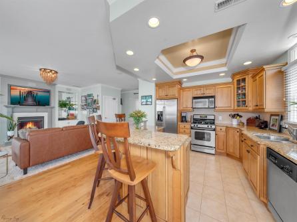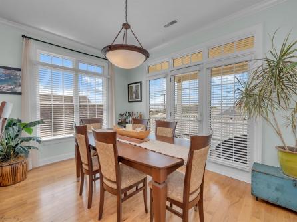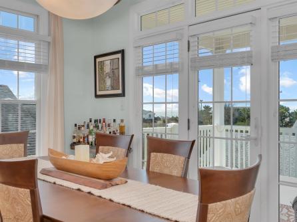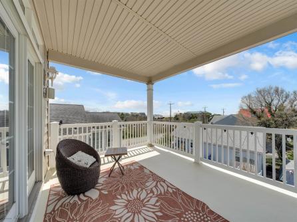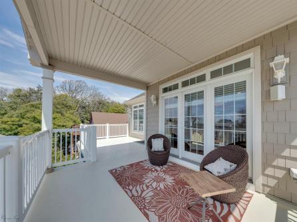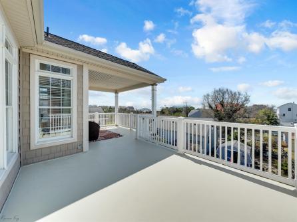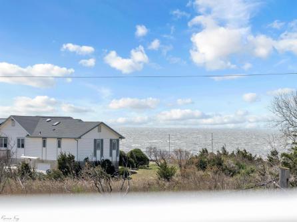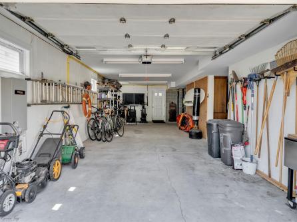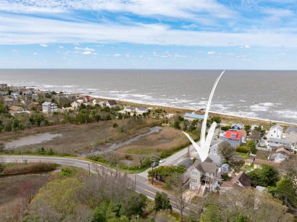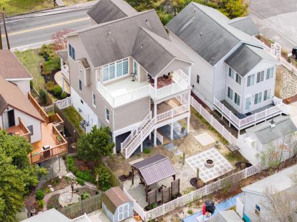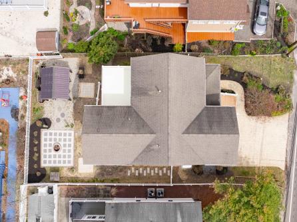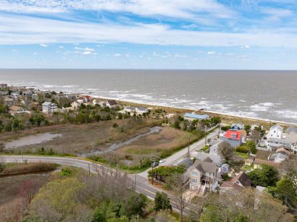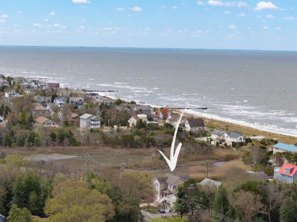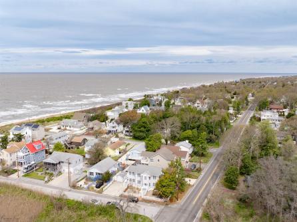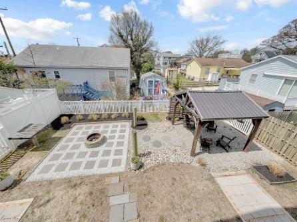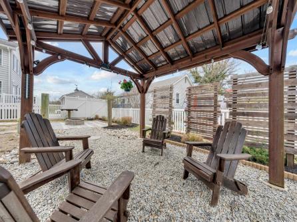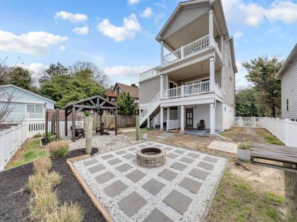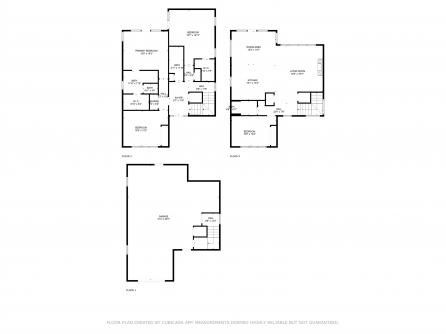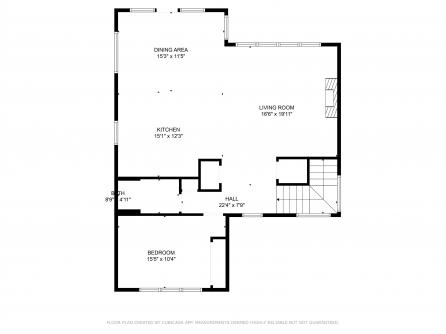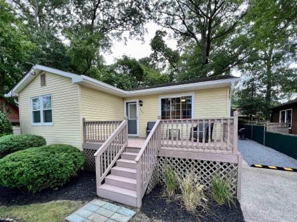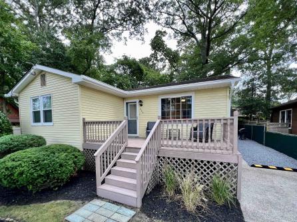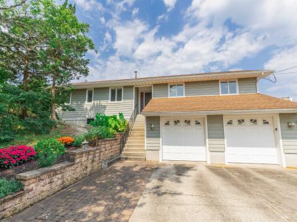

For Sale 4005 Bay, Villas, NJ, 08251
My Favorites- OVERVIEW
- DESCRIPTION
- FEATURES
- MAP
- REQUEST INFORMATION
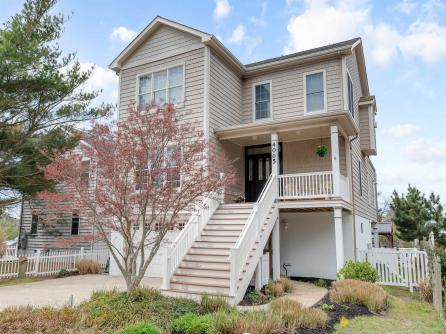
4005 Bay, Villas, NJ, 08251
$1,050,000

-
Duane Jarvis
-
Office
609-399-4211
- listing #: 241113
- PDF flyer DOWNLOAD
- Buyer Agent Compensation: N/A
- 2 in 1 PDF flyer DOWNLOAD
-
Single Family
-
4
-
3
Now available, this inverted style home with sweeping views of the Delaware Bay and home of New Jersey\'s most beautiful sunsets. Enter the home through the garage, which is deep enough to park two cars stacked, and take the elevator which stops on all three floors or interior staircase up to the first floor. The main front staircase leads up to the covered front porch, enter to the mud area, laundry, hall bath, two guest bedrooms and the primary suite. The primary bedroom is a nice size with a spa like bathroom and walk in closet. Enjoy views of the Delaware Bay from the primary suite as well as from the attached covered porch, which is accessed from the Primary suite, and one of the guest bedrooms. Heading up to the top floor is the open concept living room with surround sound, dining room and kitchen, complete with tiled floors, custom cabinets, granite counters and breakfast bar, tray ceiling and stainless-steel appliances. The spacious dining area and living room are perfect for entertaining and open to the rear deck where the Bay views steal the show. The rear deck is partially covered for you to enjoy either sun or shade and runs the entire width of the home. The fourth bedroom and full bath round out the top floor. Outside you\'ll find a fire pit and pergola, a fenced yard and sprinkler system served by well water. Don\'t miss your chance to own this beautiful home!

| Total Rooms | 8 |
| Full Bath | 3 |
| # of Stories | |
| Year Build | 2004 |
| Lot Size | 1 to 6000 SqFt |
| Tax | 8093.00 |
| SQFT | 2240 |
| Exterior | Vinyl |
| ParkingGarage | Garage, Attached, Auto Door Opener, Concrete Driveway |
| InteriorFeatures | Elevator, Fireplace- Gas, Smoke/Fire Alarm, Generator, Kitchen Island |
| AlsoIncluded | Drapes, Curtains, Shades, Blinds, Rugs, Partial Furniture |
| Heating | Gas Natural, Forced Air, Multi-Zoned |
| HotWater | Gas- Natural |
| Sewer | City |
| Bedrooms | 4 |
| Half Bath | 0 |
| # of Stories | |
| Lot Dimensions | 5301 |
| # Units | |
| Tax Year | 2023 |
| Area | Cape May Beach |
| OutsideFeatures | Patio, Deck, Porch, Fenced Yard, Sprinkler System |
| OtherRooms | Living Room, Dining Room, Kitchen, Laundry/Utility Room |
| AppliancesIncluded | Microwave Oven, Refrigerator, Washer, Dryer, Dishwasher, Smoke/Fire Detector, Stove Natural Gas |
| Basement | Partial |
| Cooling | Central Air Condition, Multi Zoned |
| Water | City |
