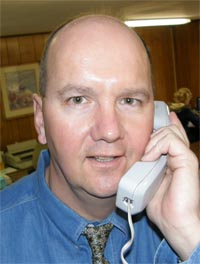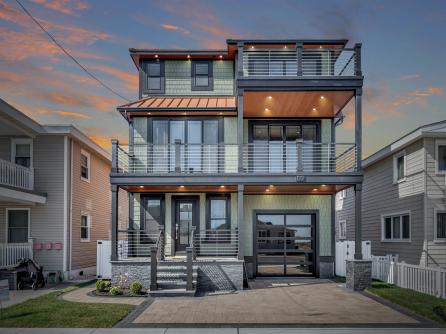
Jeff Haas 609-399-4211x229
109 E 55th St., Ocean City



$1,999,000

Mobile:
609-425-5115Office
609-399-4211x229Single Family
4
4
Welcome to your modern dream home in one of the quietest parts of Wildwood Crest! This stunning 4-bedroom, 4.5-bathroom new construction single-family masterpiece is a testament to contemporary design and luxury living. From its sleek exterior adorned with metal roofing, Hardie siding, black PVC accents, custom soffits with extensive lighting, to its thoughtfully crafted unique interiors, every detail of this residence exudes distinctive sophistication. As you step inside, you\'re greeted by the seamless flow of LVT flooring that guides you through the expansive living spaces. The designer kitchen is a culinary enthusiast\'s delight, boasting an oversized island counter, quartz countertops, a built-in microwave, 42-inch-high end cabinetry, and an oversized 48-inch stove, and other high-end appliances. The extensive trim work, including shiplap, tray ceilings, custom built in closets, and crown molding with lighting & shadow box, adds elegance to every room. This three-level home features a master suite on the top floor, ensuring privacy and tranquility. Each of the four bedrooms comes with its own en suite bathroom, providing comfort and convenience for all occupants offering a potential master bedroom on each floor. Extra windows with extended sills, and 8-foot patio doors flood the home with natural light and offer breathtaking views of the bay. The fixtures are all Moen, including extra-large dual vanities, dual on demand hot water heaters, Trane multi zoned high efficiency furnaces, dual Wi-Fi thermostats, LED lighting throughout, Bluetooth fans in all full bathrooms, and upgraded additional shower heads. The living room features a custom built-in gas fireplace with a built-in TV for entertaining. The outdoor spaces are equally impressive, with two decks providing the perfect setting for entertaining or relaxing while taking in the panoramic views of Sunset Lake. The solid leaded glass entry doors make a grand statement, welcoming you into a space where luxury meets functionality. The garage door is WiFi powered with a quiet opener, and is all glass with a smoke tint to further emphasize a modern feel. Noteworthy features include an elevator for easy access between floors, a full garage with high ceilings, and an enclosed outdoor shower with porcelain tiling and high-end fixtures. Enter the front driveway of pavers and make your way up the cement steps, with ledger stones, all surrounded by fresh sod and an irrigation system. Imagine starting your day with a refreshing outdoor shower and ending it with the breathtaking sunsets over Sunset Lake – a view that will never cease to amaze. This custom-built masterpiece is a testament to quality and craftsmanship. Don\'t miss the opportunity to experience the epitome of coastal living in a unique and one of a kind home in Wildwood Crest. Schedule your private tour today and make this exceptional property your new home!

| Total Rooms | 12 |
| Full Bath | 4 |
| # of Stories | |
| Year Build | 2024 |
| Lot Size | 1 to 6000 SqFt |
| Tax | 99999.00 |
| SQFT | 2700 |
| Exterior | Hardie Board |
| ParkingGarage | Garage, Auto Door Opener, Concrete Driveway |
| InteriorFeatures | Cathedral Ceilings, Elevator, Fireplace- Gas, Smoke/Fire Alarm, Storage, Walk in Closet, Marble Flooring, Vinyl Flooring, Kitchen Island |
| Basement | Crawl Space |
| Cooling | Central Air Condition, Multi Zoned |
| Water | City |
| Bedrooms | 4 |
| Half Bath | 1 |
| # of Stories | |
| Lot Dimensions | 40 |
| # Units | |
| Tax Year | 0 |
| Area | Wildwood Crest |
| OutsideFeatures | Patio, Deck, Enclosed/Covered Patio, Porch, Fenced Yard, Sidewalks, Outside Shower, Sprinkler System |
| OtherRooms | Living Room, Dining Room, Kitchen, Den/TV Room, Eat-In-Kitchen, Breakfast Nook, Dining Area, Pantry, Laundry/Utility Room |
| AppliancesIncluded | Range, Oven, Self-Clean Oven, Microwave Oven, Refrigerator, Dishwasher, Smoke/Fire Detector, Stove Natural Gas, Stainless steel appliance |
| Heating | Gas Natural, Multi-Zoned |
| HotWater | Gas- Natural, On Demand |
| Sewer | City |