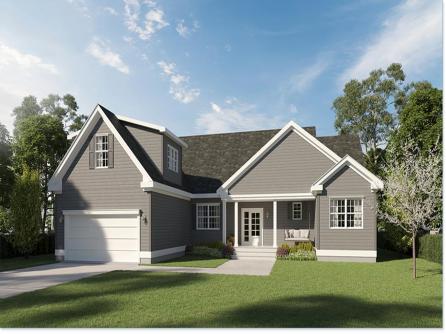
Mark Kolmer 609-399-4211x221
109 E 55th St., Ocean City



$749,000

Mobile:
609-437-4142Office
609-399-4211x221Single Family
4
2
The Fairmont model is a tasteful and very generous 4 bedroom, 2 full bath home at 1,873 living sq. ft. with a large 2 car garage. As you walk up the steps to the covered front porch and through the front door you have an expansive open floor plan that encompasses the great room, formal dining room and kitchen. The kitchen offers a large “L” shaped kitchen with an island, upper and lower cabinets, granite countertops and an appliance package and pantry. The large master bedroom is off to one side of the home and offers the master bath and 2 closets. The other side of the home has 2 bedrooms and a bath. Also, on the first floor you will find the access from the garage, utility room and powder room. This model offers plenty of options to make this home your own. PHOTOS ARE OF PREVIOUSLY BUILT HOME. This home will start construction soon, Contact agent for completion date.

| Total Rooms | 8 |
| Full Bath | 2 |
| # of Stories | |
| Year Build | 2025 |
| Lot Size | 1-5 Acres |
| Tax | |
| SQFT | 2224 |
| Exterior | Vinyl |
| ParkingGarage | Garage, 2 Car, Attached, Auto Door Opener, Black Top Driveway |
| InteriorFeatures | Cathedral Ceilings, Smoke/Fire Alarm, Kitchen Island |
| Basement | Crawl Space |
| Cooling | Central Air Condition, Multi Zoned |
| Water | Well |
| Bedrooms | 4 |
| Half Bath | 0 |
| # of Stories | |
| Lot Dimensions | 1 |
| # Units | |
| Tax Year | 2023 |
| Area | Cape May Court House |
| OutsideFeatures | Deck, Porch, Sprinkler System |
| OtherRooms | Living Room, Kitchen, Dining Area, Pantry, Laundry/Utility Room, 1st Floor Primary Bedroom |
| AppliancesIncluded | Range, Refrigerator, Dishwasher, Smoke/Fire Detector, Stainless steel appliance |
| Heating | Gas Natural, Forced Air |
| HotWater | Gas- Natural |
| Sewer | Septic |