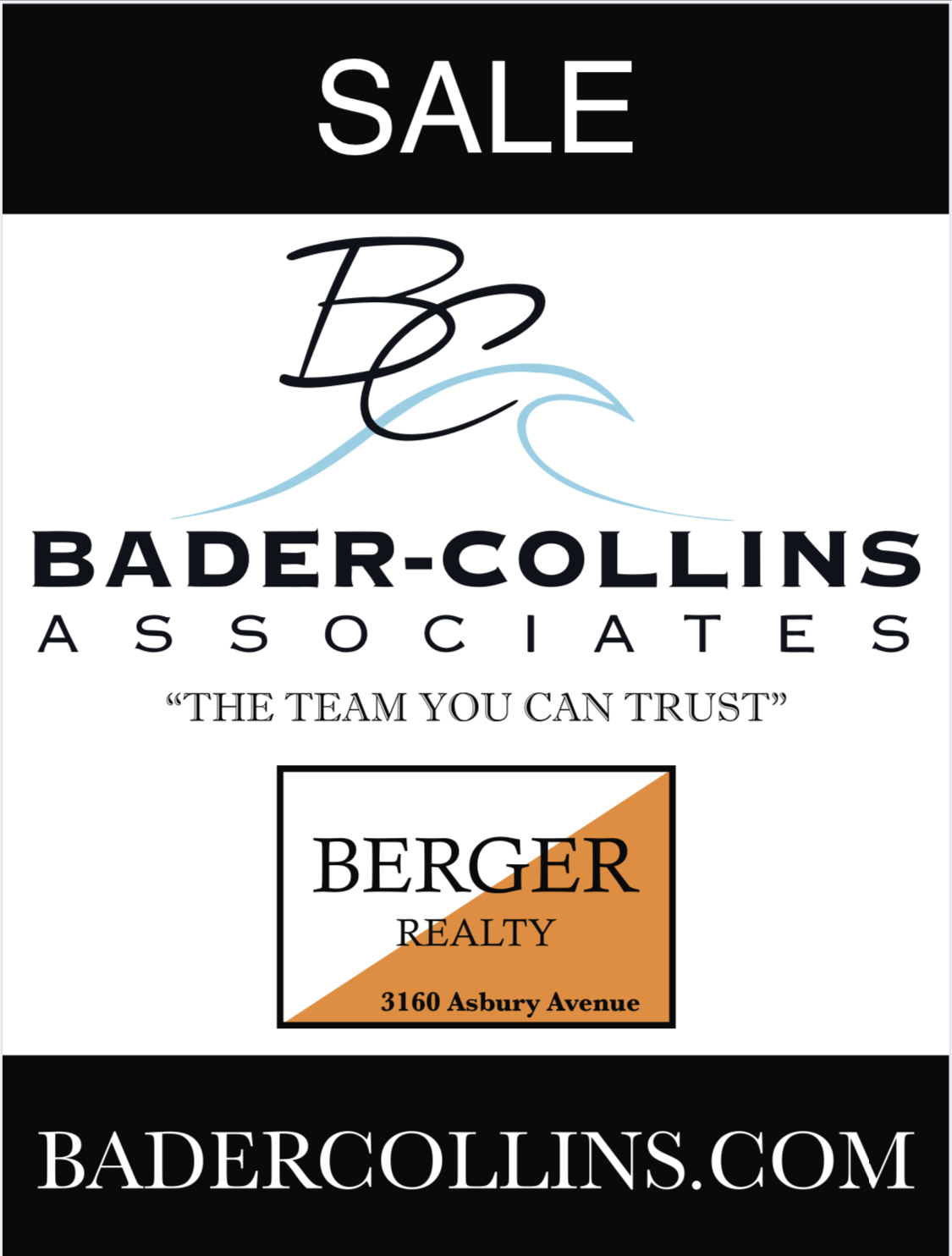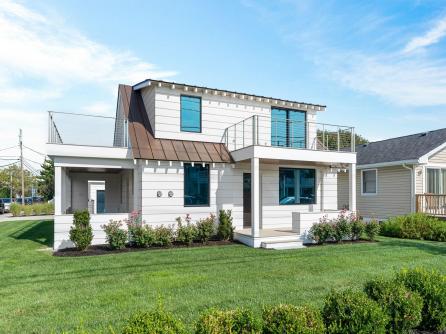
Bader - Collins Associates 609-399-0076
3160 Asbury Avenue, Ocean City



$3,299,000

Office
609-399-0076Single Family
4
2
Amazing bespoke property in the heart of Avalon. This property has been completely renovated with many custom and unique features. Property is a first floor and second floor duplex with covered decks, custom pool, and cabana. First floor is a two bedroom, one bathroom, kitchen, and living room. Second floor has its own private entrance with two bedrooms, one bathroom, kitchen, and living room. Exterior is sided with white Azek and never needs to be painted with minimal maintenance. One of the most unique features is the copper roof that is hand-tooled and will turn patina blue-green over time with 100 year life. Special black anodized aluminum Marvin windows that are mostly awning operation and black anodized aluminum Marvin exterior doors. The house has been fully insulated for full-year enjoyment and provides sound barrier from exterior noise as well. Upgraded kitchens on both floors, with new microwave (both floors), new stacked washer/dryer (first floor), and new water heaters (both floors). Upgraded outdoor shower with copper shower pan, Azek lined. Custom stainless steel cable rail system at deck perimeters and powder coated aluminum-slat railing systems installed on wester (pool-side) deck. All the interior doors are frosted glass with stainless steel hardware. The upgraded bathrooms (both floors) are done with tiled stalls (bathtub stall on first floor, standing shower on second floor) and new glass enclosures (both floors). The underside of all decks are finished with a Knotwood-brand product which is a wood grained-aluminum product, engineered to provide the visual warmth of wood with the maintenance-free durability of aluminum. New HVAC systems (both floors and independent systems). New vapor barrier in crawlspace. New water-resistant flooring throughout both floors. Exterior sound system provided within ceiling of western (pool side) deck and southern deck (30th street side). Pool was installed by Garden Greenhouse and has travertine marble patio stone (also installed in cabana for flooring). The pool is also equipped with special effect lighting for night-time enjoyment. Cabana bar facilities inside provided with Azek cabinetry, soapstone countertop, Subzero beverage center, and wash sink (cold water only with food disposal). Outdoor fire pit (gas fed) with colored, mirrored glass for effect. Full irrigation system for lawn surfacing watering and drip hose for all planting beds.

| Total Rooms | 10 |
| Full Bath | 2 |
| # of Stories | |
| Year Build | 0 |
| Lot Size | 6001-10000 SqFt |
| Tax | 5691.00 |
| SQFT | 0 |
| OutsideFeatures | Patio, Deck, Enclosed/Covered Patio, Porch, Grill, Fenced Yard, Outside Shower, In Ground Pool |
| OtherRooms | Living Room, Kitchen, See Remarks |
| AlsoIncluded | Furniture |
| Cooling | Wall Air Conditioning, Split |
| Water | City |
| Bedrooms | 4 |
| Half Bath | 0 |
| # of Stories | |
| Lot Dimensions | 60 |
| # Units | |
| Tax Year | 2022 |
| Area | Avalon |
| ParkingGarage | 3 Car, Concrete Driveway |
| AppliancesIncluded | Refrigerator, Washer, Dryer, Dishwasher, Stove Electric |
| Heating | Electric, Split |
| HotWater | Electric |
| Sewer | City |