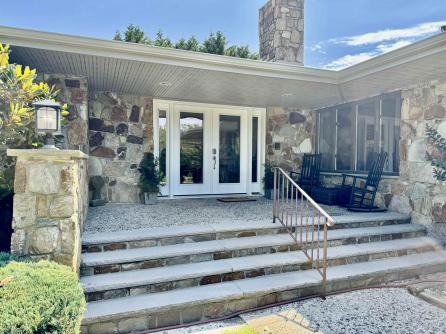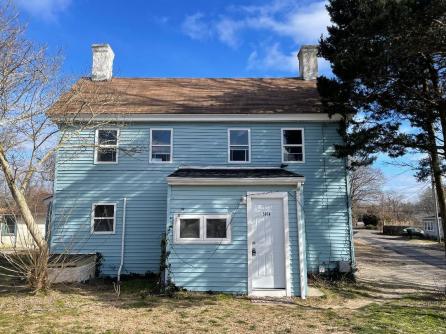

For Sale 897 Weeks Landing, Erma, NJ, 08204
My Favorites- OVERVIEW
- DESCRIPTION
- FEATURES
- MAP
- REQUEST INFORMATION

897 Weeks Landing, Erma, NJ, 08204
$949,999

-
Evelyn "Evie" Schweibinz
-
Office
609-399-0076
- listing #: 240862
- PDF flyer DOWNLOAD
- 2 in 1 PDF flyer DOWNLOAD
-
Single Family
-
4
-
3
Come enjoy the sought after coastal lifestyle, perfectly blended with the tranquility of country living and the sophistication of a secluded neighborhood resting adjacent to Cape May National Golf Course – all while being centrally located with just a quick drive to the beaches of Cape May, the energy of the Wildwoods, or a short ride to the Cold Spring bike path. This 3,800+ square foot home rests on a cleared 1-acre lot adorned with mature cherry blossom trees and lush landscaping. A long concrete driveway leads to the 2-car attached garage and pathway to the large covered front porch that spans the front of the home. Upon entering you’ll find a well-sized foyer with hardwood floors leading to a comfortable front living room to the left and a large dining room to the right. A bright and airy great room highlights the living area, boasting cathedral ceilings and a gas fireplace. This enjoyable space leads to the well-equipped kitchen, which features white cabinetry, granite countertops, bar seating, coffee bar, and stainless-steel appliances that include a 5 burner cooktop, double wall oven, refrigerator and dishwasher. A cozy breakfast nook offers additional dining space for casual meals or your morning coffee. There is also additional storage space and pantry space leading to the first floor laundry room with access to the attached 2 car garage. Opposite the great room, a private hallway leads to the very large first floor primary suite with his-and-hers closets, a sitting area, separate private entrance from the front porch, and luxurious en-suite with double vanity, jetted tub, water closet, walk-in shower, and his-and-her walk-in closets! There is an additional full bathroom on the first floor with dual access from the front living room or great room area. Ascend the stairs to the second level which leads to a bright hallway overlooking the first floor. The west end of this level features two well-sized bedrooms and a hall bathroom with tiled floor, marble-top vanity, and tub/shower. The east end boasts a large fourth bedroom with walk-in closet and a very large separate storage space/utility area. And none of this touches on the amazing outdoor areas you can enjoy onsite and nearby! Back on the first level, follow the rear door out of the kitchen/breakfast nook area to the large corner screened-in sunroom, perfect for enjoying cozy bug-free evenings. This transitional space leads to the beautiful rear yard boasting a paver patio with space for outdoor dining, the hot tub, and outdoor grilling area. Enjoy all of this while overlooking the in-ground pool with waterslide, diving board, and plenty of space for loungers for soaking in the sun. Additional outdoor features include a fully fenced-in pool area with vinyl fence, separate storage shed, stoned space for storing boats behind the fence, and a hedge row separating the property from the hay farm behind the home. Located around the corner from the property and in very close proximity is a landing perfect for launching kayaks, jet skis, fishing, or simply taking in nature. A sprawling amenity-rich home, a large private property with beautiful landscaping, and a wonderfully situated, unique neighborhood packed with features, all in one location!

| Total Rooms | 10 |
| Full Bath | 3 |
| # of Stories | |
| Year Build | 2001 |
| Lot Size | 1-5 Acres |
| Tax | 10457.00 |
| SQFT | 3806 |
| Exterior | Vinyl |
| ParkingGarage | Garage, 2 Car, Attached, Auto Door Opener, Concrete Driveway |
| InteriorFeatures | Cathedral Ceilings, Fireplace- Gas, Wood Flooring, Storage, Wall to Wall Carpet, Tile Flooring |
| Basement | Crawl Space |
| Cooling | Central Air Condition, Ceiling Fan, Multi Zoned |
| Water | Well |
| Bedrooms | 4 |
| Half Bath | 0 |
| # of Stories | |
| Lot Dimensions | 1 |
| # Units | |
| Tax Year | 2022 |
| Area | Erma |
| OutsideFeatures | Patio, Porch, Screened Porch, Fenced Yard, Storage Building, In Ground Pool, Sprinkler System |
| OtherRooms | Living Room, Dining Room, Recreation/Family, Eat-In-Kitchen, Breakfast Nook, Pantry, Laundry/Utility Room, Storage Attic, 1st Floor Primary Bedroom |
| AppliancesIncluded | Range, Microwave Oven, Washer, Dryer, Dishwasher, Stove Natural Gas |
| Heating | Gas Natural, Forced Air, Multi-Zoned |
| HotWater | Gas- Natural |
| Sewer | Septic |

















































