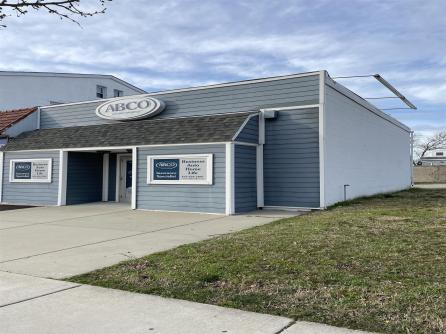
Christopher Malinowski 609-391-0500x316
1670 Boardwalk, Ocean City



$175,000

Mobile:
267-255-5000Office
609-391-0500x316Office/Professional
0
Welcome to your new business headquarters on Landis Avenue in the thriving Vineland business district. This turnkey office space boasts a sleek Hardie board exterior, making a striking impression on all who pass by. Step inside to discover a meticulously renovated interior featuring hardwood floors and beautiful wainscoting that exude timeless elegance. Every detail has been carefully considered, from the upgraded lighting fixtures that illuminate the space to the newer HVAC system ensuring optimal comfort year-round. Say goodbye to waiting for hot water - our on-demand hot water system in the lavatory guarantees efficiency and convenience. The property also features a full basement for storage, accessible from the exterior bilco doors. Designed with productivity in mind, this office space comes fully equipped with five workstations, allowing your team to hit the ground running from day one. With signage above the door and high visibility along bustling Landis Avenue, your business is sure to attract attention and stand out among the crowd. Experience the epitome of professionalism and style with this exceptional office space. Don\'t miss out on this opportunity to elevate your business to new heights. Contact us today to schedule a viewing and secure your place in this prime location!

| Total Rooms | |
| Full Bath | |
| # of Stories | |
| Year Build | |
| Lot Size | |
| Tax | 3041.00 |
| SQFT |
| Exterior | Hardie Board |
| InteriorFeatures | Restroom, Security System, Smoke/Fire Alarm, Storage |
| Cooling | Central Air Conditioning |
| Water | City |
| Bedrooms | 0 |
| Half Bath | |
| # of Stories | |
| Lot Dimensions | 29.4x56 |
| # Units | |
| Tax Year | 2022 |
| Area | Out of County |
| OutsideFeatures | Sign |
| Heating | Baseboard |
| HotWater | Other Hot Water |
| Sewer | City |