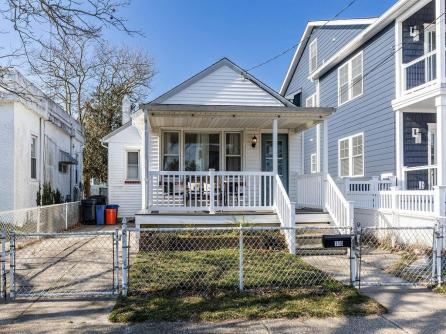Experience Coastal Luxury at 214 E Columbine Ave! Welcome to your modern dream home, just steps from Seaview Avenue and only two blocks from the beach. This stunning 3,600 sq ft new construction single-family masterpiece has 5 large bedrooms and 4.5 bathrooms and offers a perfect blend of contemporary design and luxury living. Sitting on a spacious 40x100 lot with a 4-stop elevator with exterior operation, this home boasts ocean views and is conveniently located close to the local library, and park area. As you approach, the elegant stone front and cement front deck with blue stone steps set the tone for what lies inside. The exterior features include lifetime roof shingles, metal roofs, multi-color Hardie siding, PVC custom ceilings, and black tinted windows. The property is further enhanced by smooth surface pavers, fully leaded entry doors, and a sleek 2-car all-glass garage with a Wi-Fi door opener. Step inside to the foyer leading to an open concept living area with decorated coffered ceilings. The first floor is home to three oversized bedrooms, each with corner lighting, and two full baths featuring oversized showers with niche lighting. The laundry room on this level includes a utility sink for added convenience. All doors throughout the home are solid core decorative interior doors. The first floor also provides access to a sizable backyard, pre-wired for a pool, with cement steps leading down to a spacious backyard with multiple access points from inside. The living area is an entertainer\'s delight, with an oversized built-in 86-inch TV stone wall and a 60-inch gas fireplace. The designer kitchen boasts an oversized quartz island countertop, 42-inch solid wood cabinets, an oversized stove, and KitchenAid appliances including a built-in microwave in the island. Ample storage is provided by the extensive built-in pantry room with custom shelving and lighting. The open stairwells with custom oak handrails compliment the extensive trim and molding package throughout the whole home. All bathrooms will have marble, glass, and porcelain tiles, including oversized showers with custom glass doors. In addition, oversized dual vanities and multiple featured fixtures. The second-floor primary suite is a sanctuary of luxury with 8 ft Pella sliders opening to a rear deck overlooking the backyard/pool area. This room will have a double glass door entry, soaring ceilings with a stunning design, decorative molding throughout, an oversized bathroom with vaulted ceilings featuring an extra-large glass shower with 3 shower heads! The third-floor primary bedroom is extensively outfitted, and the oversized walk-in closet ensures ample storage. Additional features include custom handrails on the front decks, oversized bathrooms, and water closets, with ocean views on the top two levels of the home. This home is equipped with dual Navien tankless hot water heaters, a 200-amp panel, and high-efficiency dual zone high efficiency Trane HVAC systems with Wi-Fi thermostats. For ease of access, a 4-stop elevator serves all three levels, and the home is constructed on pilings with a superior foundation to provide extreme integrity, a fully cement crawl space throughout, all interior insulated walls, along with new sidewalks, and has a new water and sewer service. Outdoor enthusiasts will appreciate the fully enclosed outdoor shower with porcelain tile and the option to add a pool as plans include permits for this feature. The house is fitted with electric and hose bibs on each deck, ensuring convenience for outdoor living. This property also has an oversized driveway entrance, ample exterior lighting, pre-wired for security cameras, a vinyl 6-foot fence with dual gates, and will be finished with beautiful landscaping. Don’t miss this opportunity to own another custom-built masterpiece in one of the most sought-after locations in Wildwood Crest. Schedule your private tour today and make 214 E Columbine your new beach sanctuary!





