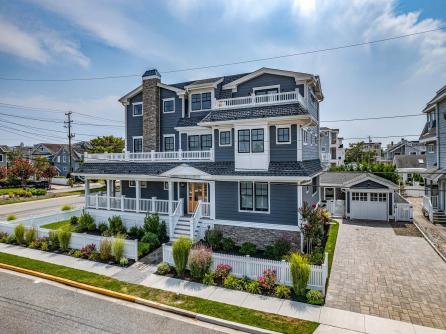
Brandon Howell 609-399-0076x176
3160 Asbury Avenue, Ocean City



$6,500,000

Mobile:
609-964-6369Office
609-399-0076x176Single Family
7
7
Perfectly positioned just seven houses from expansive, pristine beaches and directly facing Avalon\'s Bird Sanctuary, this exceptional property sits on an 80\' x 100\' corner lot - significantly larger than the average size on the island\'s south end. Completed in 2021, this three-level gem comes fully furnished and accessorized, even including a 6-person golf cart for easy access to nearby amenities like restaurants, playgrounds, shops, and nightlife. With seven bedrooms, seven full baths, and two half baths, each impeccably decorated, there’s plenty of room for family and friends. Notable features include a spacious poolside family room with a wet beverage center, a detached garage with ample storage, low-maintenance exterior, cabanas on both ends of the large pool/spa, and an outdoor TV viewable from the pool itself. The open layout of the second level boasts a great room with kitchen, living, and dining areas flowing seamlessly onto decks overlooking the bird sanctuary and beach path. On the third level, the primary bedroom and guest suite offer stunning bay and wetland views to the west and breathtaking ocean vistas to the east. Don\'t miss out on this incredible opportunity to invest in a proven rental income property or secure your own retreat in one of the most sought-after island destinations on the East Coast!

| Total Rooms | 14 |
| Full Bath | 7 |
| # of Stories | |
| Year Build | 2021 |
| Lot Size | 6001-10000 SqFt |
| Tax | 22008.00 |
| SQFT | 0 |
| Exterior | Other, Hardie Board |
| ParkingGarage | Garage, 1 Car, Detached, See Remarks |
| InteriorFeatures | Cathedral Ceilings, Fireplace- Gas, Wood Flooring, Security System, Walk in Closet, Tile Flooring, Kitchen Island |
| AlsoIncluded | Furniture, Window Treatments |
| Heating | Gas Natural, Forced Air, Multi-Zoned |
| HotWater | Gas- Natural |
| Sewer | Public |
| Bedrooms | 7 |
| Half Bath | 2 |
| # of Stories | |
| Lot Dimensions | 80 |
| # Units | |
| Tax Year | 2024 |
| Area | Avalon |
| OutsideFeatures | Deck, Porch, Fenced Yard, Cable TV, Sidewalks, Outside Shower, In Ground Pool, See Remarks |
| OtherRooms | Living Room, Kitchen, Recreation/Family, Dining Area, Pantry, Laundry/Utility Room, See Remarks |
| AppliancesIncluded | Range, Self-Clean Oven, Microwave Oven, Refrigerator, Washer, Dryer, Dishwasher, Disposal, Stove Natural Gas |
| Basement | Crawl Space |
| Cooling | Central Air Condition, Multi Zoned |
| Water | Public |