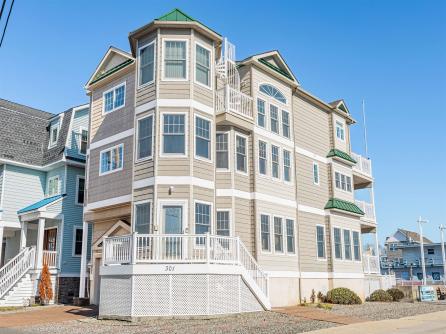
Sean McGinnis 609-399-0076x124
3160 Asbury Avenue, Ocean City



$1,945,000

Mobile:
609-703-9955Office
609-399-0076x124Single Family
5
5
This waterfront canal-side beauty is ready for immediate occupancy and would also make a perfect rental. Need a home for your boat, jet ski, or SUP? We\'ve got you covered. Did I say roof top deck, we have that too. The corner home offers easy access, extra street parking for guests if your driveway and garage are full, and an elevator for convenient access to the top floor. The property features multiple decks, with the first floor boasting a full bath, bar, deck, and a waterside interior dock room. Located about six blocks from the beach, you can walk, bike, or use a golf cart to get there. This expansive three-story residence includes five bedrooms, five and a half baths, and two boat slips with a 16\'4\" dock. The rooftop deck provides stunning views of both sunrises and sunsets. The home includes a two-car garage and driveway, providing ample space for storing bikes and beach essentials. There\'s also an outdoor shower and additional storage beneath the deck in a fenced rear and side yard. Upon entering the first floor, you\'ll be greeted by an abundance of natural light flooding through a wall of east-facing windows, illuminating the staircase to the upper levels. An elevator provides convenient access throughout the home. The first floor features a fantastic entertainment area with a built-in bar and a full bathroom that extends onto a covered deck through sliding glass doors, leading down to the boat slips. The second floor hosts four bedrooms, two with en suite bathrooms. Two of the bedrooms have access to the second-floor deck and views of Ottens Canal. There is also a full shared bathroom and a laundry room on this level. The penthouse level reveals the luxurious master bedroom, complete with a gas fireplace and access to the rooftop deck, offering sweeping vistas of the island and back bays. The spacious living area and kitchen are designed for effortless entertaining, featuring a center island and a third-floor deck with views of Ottens Harbor. The kitchen is equipped with a top-of-the-line Sub-Zero refrigerator, Viking appliances, and granite countertops. Every deck is equipped with hose hookups for convenience, and the home includes a central vacuum system, two hot water heaters, and an array of amenities that make it a must-see in person. The two boat slips feature a finger dock measuring 17\' long with a 6\' wide floating dock and ramp, approximately 12\' on the left slip and 16\' to the bulkhead on the right side. This home would make a great rental investment. You could sleep as little as ten or as many as 16. Rates would range based on heads in beds from $10,000 to $15,000 a week in season. Easy to show.

| Total Rooms | 11 |
| Full Bath | 5 |
| # of Stories | |
| Year Build | 2005 |
| Lot Size | 1 to 6000 SqFt |
| Tax | 13885.00 |
| SQFT | 3428 |
| Exterior | Vinyl |
| ParkingGarage | Garage, 2 Car, Attached, Auto Door Opener, Concrete Driveway |
| InteriorFeatures | Bar, Elevator, Fireplace- Gas, Wood Flooring, Walk in Closet, Tile Flooring, Kitchen Island, Beverage Refrigerator |
| AlsoIncluded | Partial Furniture, Window Treatments |
| Heating | Gas Natural, Forced Air |
| HotWater | Gas- Natural |
| Sewer | City |
| Bedrooms | 5 |
| Half Bath | 1 |
| # of Stories | |
| Lot Dimensions | 45 |
| # Units | |
| Tax Year | 2022 |
| Area | North Wildwood |
| OutsideFeatures | Deck, Porch, Fenced Yard, Dock, Bulkhead, Sidewalks, Outside Shower, Boat Slips, Sprinkler System |
| OtherRooms | Living Room, Dining Room, Kitchen, Den/TV Room, Recreation/Family, Eat-In-Kitchen, Breakfast Nook, Dining Area, Laundry/Utility Room |
| AppliancesIncluded | Range, Oven, Microwave Oven, Refrigerator, Washer, Dryer, Dishwasher, Central Vacuum, Smoke/Fire Detector |
| Basement | Crawl Space, Outside Entrance |
| Cooling | Central Air Condition |
| Water | City |