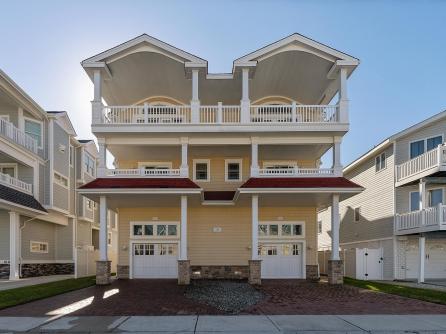
Matthew Galownia 609-391-0500x314
1670 Boardwalk, Ocean City



$1,900,000

Mobile:
609-234-6472Office
609-391-0500x314Townhouse
5
4
Welcome to 118 60th Street East. This is a rare opportunity to own an extra wide townhouse spanning 2,800 sq. ft. Situated on a 55\' x 110\' lot, the extra width is ideal for a pool to be added with no need for a variance. Built by revered Mashura Builders, this shore home is located in the heart of Sea Isle where beaches are wide and every need and delight is within walking distance. The roomy 4 stop elevator takes you from the garage to each floor. The 1st floor foyer is spacious and welcoming. The large family room could easily accommodate a pool table and sports bar or game room. The 2nd floor has 4 bedrooms and 3 bathrooms. 2 bedrooms are ensuite with private decks and 2 bedrooms share a center hall bathroom. This floor is equipped with plenty of linen and clothing closets. The 3rd floor Great Room is your blank canvas to furnish to your personal tastes. The extra wide front deck makes accommodating large gatherings easy for relaxing and taking in the wide ocean view. For chilly nights, warm up in front of the beautifully crafted fireplace. The preferred center island kitchen is conveniently designed with plenty of cabinetry, under cabinet lighting and hidden receptacles. In addition, there is a separate pantry and a cleaning supplies closet. Next to the hall half bath, the 3rd floor bedroom is being offered furnished. It has a nicely sized walk-in closet and private deck. Most of the home was lightly used and never rented. The asking price is based on the 2023 sale of the west unit for $2,000,000 reflecting the extra width which you can feel throughout the property. When you walk through this home, you feel the solidness of the trust floor systems. The ceilings are double layered sheet rocked for quietness from floor to floor. All walls are fire rated sheet rocked for safety and security. The beautiful paver driveway can accommodate 2-3 cars. The garage is spacious for extra parking, beach gear storage and refrigerator for ice cold beverages coming off the beach. There are no condo fees. 3rd level bedroom furniture optional. All other furniture to be removed.

| Total Rooms | 14 |
| Full Bath | 4 |
| # of Stories | Three |
| Year Build | 2011 |
| Lot Size | |
| Tax | 6888.00 |
| SQFT | 2800 |
| UnitFeatures | Fireplace, Kitchen Island, Walk-In/Cedar Closet, Hardwood Floors, Wall To Wall Carpet, Elevator, Cathedral Ceiling, Foyer, Tile Floors |
| OtherRooms | Kitchen, Recreation/Family, Eat In Kitchen, Dining Area, Pantry, Great Room, Storage Space |
| AlsoIncluded | Shades, Partial Furniture |
| Cooling | Central Air, Ceiling Fan, Gas, Multi Zoned |
| Water | City |
| Bedrooms | 5 |
| Half Bath | 2 |
| # of Stories | Three |
| Lot Dimensions | |
| # Units | |
| Tax Year | 2023 |
| Area | Sea Isle City |
| ParkingGarage | Auto Door Opener, Garage, Parking Pad, 3 Car, Attached, Stone Driveway |
| AppliancesIncluded | Range, Self-Clean Oven, Microwave Oven, Refrigerator, Washer, Dryer, Dishwasher, Disposal, Smoke/Fire Detector, Stainless Steel Appliance |
| Heating | Gas Natural, Forced Air, Heat Pump, Multi-Zoned |
| HotWater | Electric |
| Sewer | City |