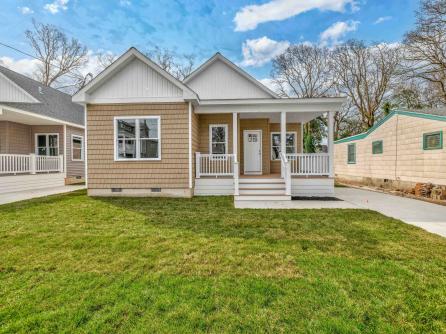
James Monteleone 609-399-4211
109 E 55th St., Ocean City



$819,900

Office
609-399-4211Single Family
3
2
Bay Block!!!! Just houses to the best sunsets! This gorgeous ranch style home is currently under construction. This house will offer 1,648 square feet of living space. Step into a large open and spacious great room consisting of a living room, eat-in kitchen, dry bar with a wine chiller, pantry and dining area. The bedrooms are split for privacy. There are two generous sized bedrooms with large closets sharing a full hall bath. The laundry/utility room is at the front of the house with the instant gas water heater and plenty of room for a side-by-side washer and dryer. The primary suite rests comfortably at the rear of the house and has a walk-in closet and private bath. The bath offers separate vanities, a large, tiled, walk-in shower with a glass panel and a private watering closet. The entire house has hydro vinyl plank flooring which is water and scratch resistant minus the bathrooms which are tiled. The bathrooms offer beautiful custom vanities and modern light fixtures. The kitchen has shaker custom cabinets, granite counters, tiled back splash, stainless steel appliances, a large center island, lots of storage, a dry bar, wine chiller and barn door over the pantry closet. The stand-up attic is huge. The pull-down steps are in the hallway outside of the guest bedrooms. The front porch is covered, allowing you to sit outside in the rain, while utilizing the uncovered rear deck for enjoying the sun and/or entertaining.

| Total Rooms | 5 |
| Full Bath | 2 |
| # of Stories | |
| Year Build | 2024 |
| Lot Size | 1 to 6000 SqFt |
| Tax | 7500.00 |
| SQFT | 1648 |
| Exterior | Vinyl |
| ParkingGarage | Concrete Driveway |
| InteriorFeatures | Bar, Cathedral Ceilings, Smoke/Fire Alarm, Walk in Closet, Laminate Flooring, Tile Flooring, Kitchen Island |
| Basement | Crawl Space |
| Cooling | Central Air Condition, Ceiling Fan |
| Water | City |
| Bedrooms | 3 |
| Half Bath | 0 |
| # of Stories | |
| Lot Dimensions | 50 |
| # Units | |
| Tax Year | 2024 |
| Area | Cape May Beach |
| OutsideFeatures | Deck, Porch, Cable TV, Sprinkler System |
| OtherRooms | Living Room, Eat-In-Kitchen, Dining Area, Laundry/Utility Room, Great Room, Storage Attic |
| AppliancesIncluded | Range, Self-Clean Oven, Microwave Oven, Refrigerator, Dishwasher, Disposal, Smoke/Fire Detector, Stove Natural Gas, Wine Cooler, Stainless steel appliance |
| Heating | Gas Natural |
| HotWater | On Demand |
| Sewer | City |