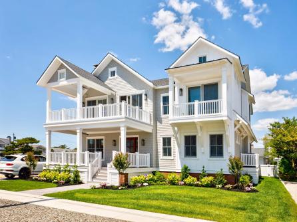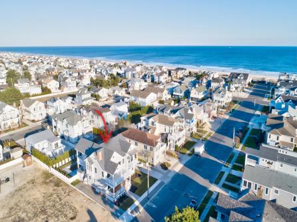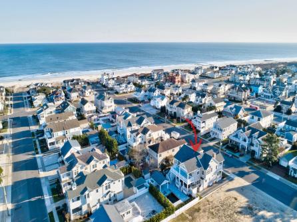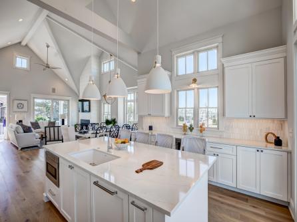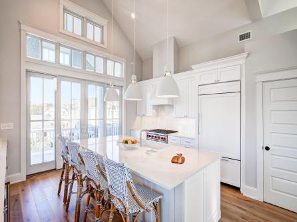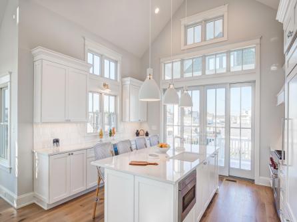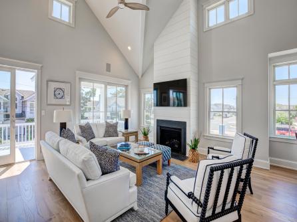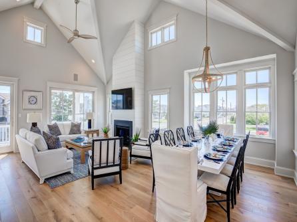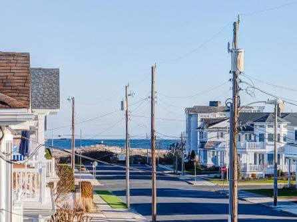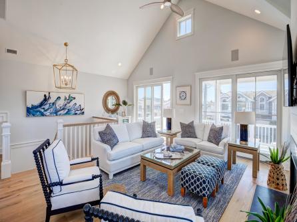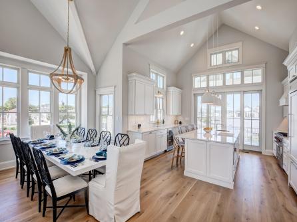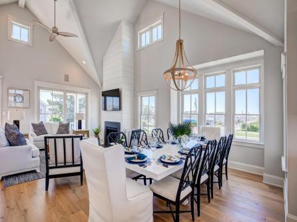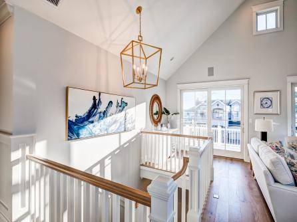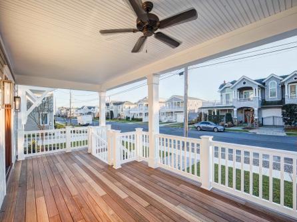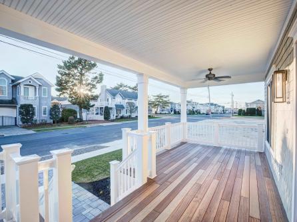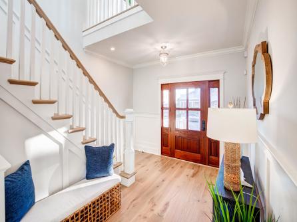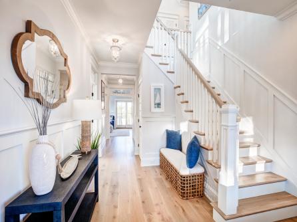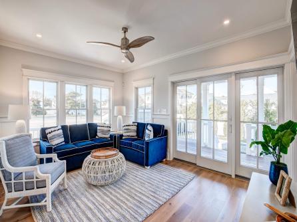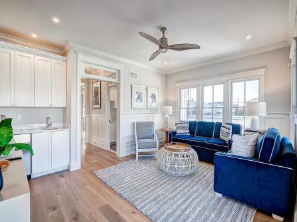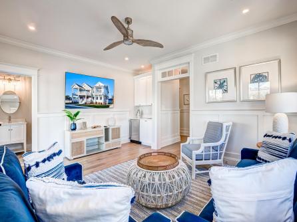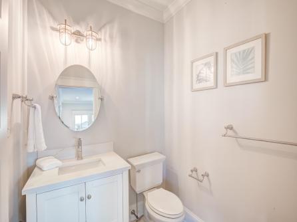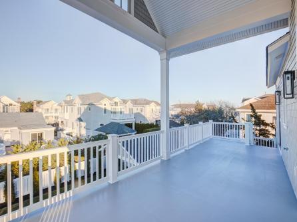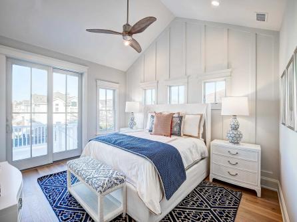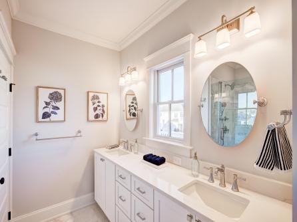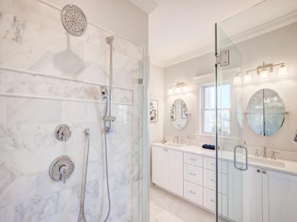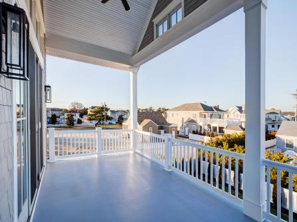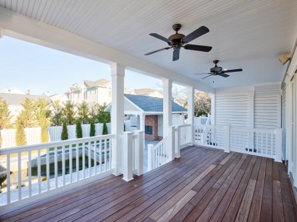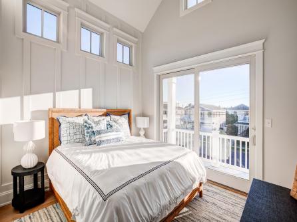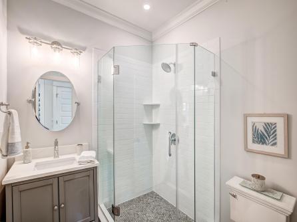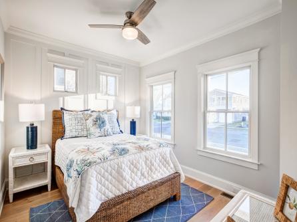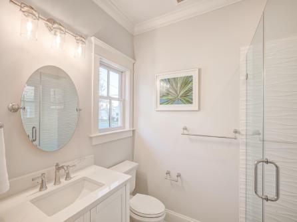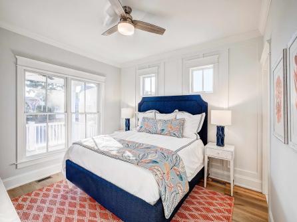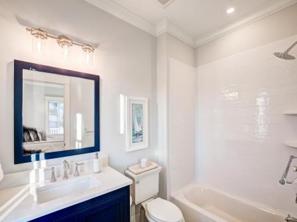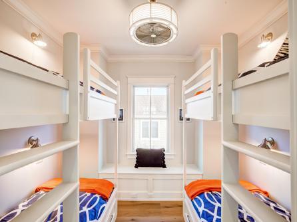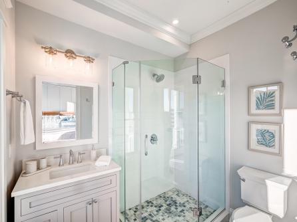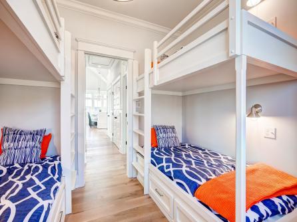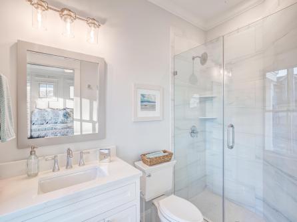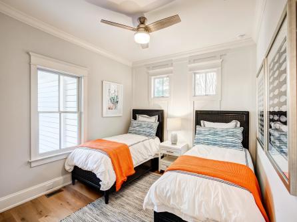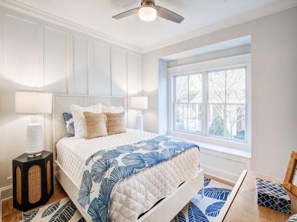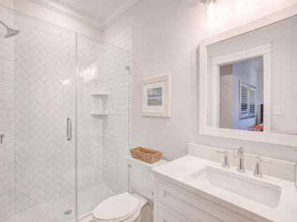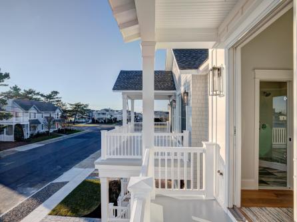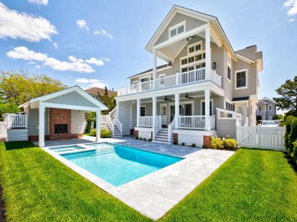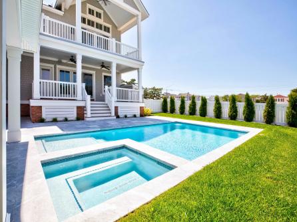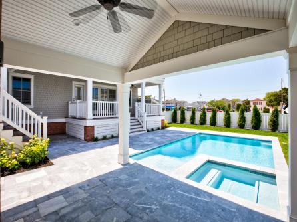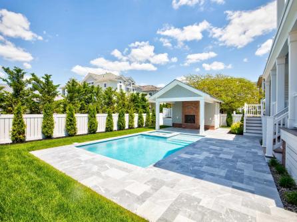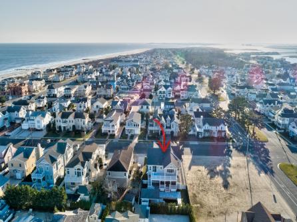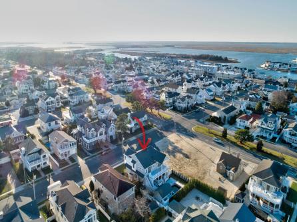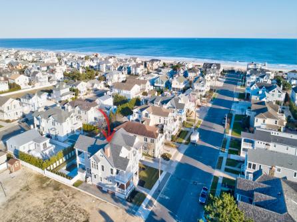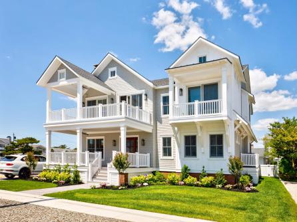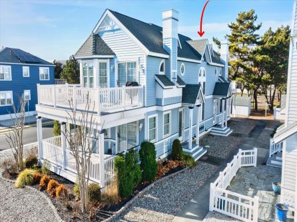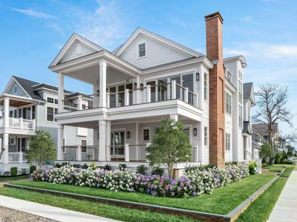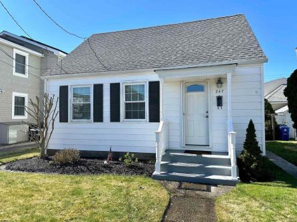Nestled in the heart of Stone Harbor, 274 106th Street is a newly constructed residence designed by the renowned OSK Design Partners, offering the ultimate in coastal sophistication and luxury. This six-bedroom, six-bathroom sanctuary features sweeping views of Carnival Bay, where the sun sets in breathtaking fashion. Perfectly positioned for those seeking the finest in shore living, the home is located just ten blocks from 96th Street, offering both proximity to restaurants and shops and privacy. Set on a coveted corner lot with an abundance of light and air, this exceptional property spans 3,230 square feet of meticulously designed living space. Fully furnished and move-in ready, the home seamlessly blends modern elegance with the timeless coastal charm of Stone Harbor. The focal point of this remarkable home is the expansive, unobstructed southwestern-facing bay views, visible from multiple decks spanning over 1,400 square feet. Whether you\'re sipping coffee at sunrise or enjoying cocktails at sunset, the panoramic views provide a serene and unparalleled backdrop for everyday living. The spacious interior is thoughtfully designed with six generously sized bedrooms, four full bathrooms, and two powder rooms, offering privacy and comfort for both family and guests. On the first floor, the oversized lot allows for a uniquely large family room, complete with coffered ceilings and a white oak wet bar with under-counter Sub-Zero refrigeration. In addition to the family room, there is a spacious laundry room and a powder room with its own convenient, tiled entrance off the pool. The first floor also features four bedroom suites, two of which have private access to the front covered deck with bay views. The fourth bedroom is a must-have custom bunk room for children or grandchildren. Lastly, a versatile, cozy space is currently designed as an office but offers endless possibilities— whether transformed into a walk-in wine cellar or repurposed for additional storage to suit your needs. At the heart of the home is the gourmet kitchen, outfitted with top-of-the-line Sub-Zero, Wolf, and Bosch appliances, custom maple cabinetry, a walk-in pantry, and a large, functional center island. Adjacent to the kitchen, the two-story great room features vaulted ceilings, exquisite tongue-and-groove wood paneling, a gas fireplace, expansive dining area, and oversized windows that bathe the space in natural light while framing the stunning bay views. Rounding out the second story, you\'ll find an additional guest bedroom with southeastern exposure, as well as the luxurious primary suite. The primary suite is a true retreat, complete with a private covered deck, walk-in closet, custom bath with a double vanity, and a spa-like walk-in shower. Step outside into your own private backyard oasis, featuring a custom gunite pool with a six-person spa and sun shelf, all framed by a luxurious sandblasted marble patio. Adjacent to the pool, a charming cabana with a wet bar and ample storage provides an ideal space for poolside gatherings or quiet retreat. Additionally, the third-floor roof deck offers breathtaking panoramic views, with a convenient wet bar just inside—perfect for enjoying sunset cocktails during countless happy hours. This home is equipped with an audio system, HD CCTV security cameras, and sophisticated exterior lighting, elevating both convenience and ambiance. Throughout the home, custom cabinetry, premium finishes, and impeccable craftsmanship are evident, ensuring an unparalleled level of luxury. Perfectly situated in the quieter south end of the island, 274 106th Street offers the rare combination of privacy and proximity to all that Stone Harbor has to offer. Whether you are looking to entertain, unwind, or simply enjoy the beauty of coastal living, this exceptional residence provides it all.



