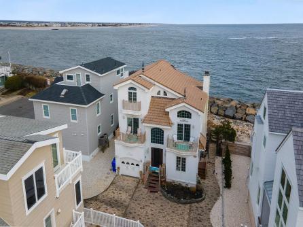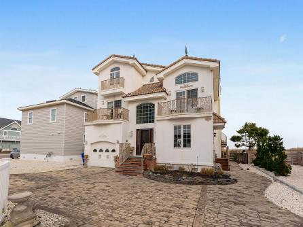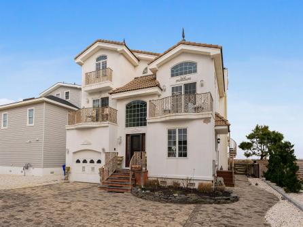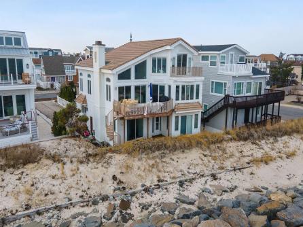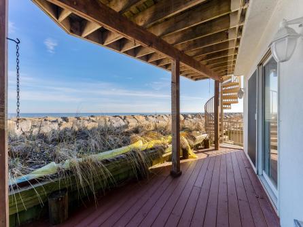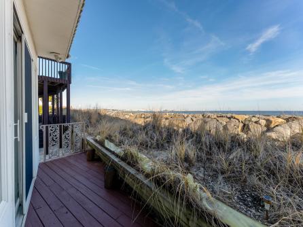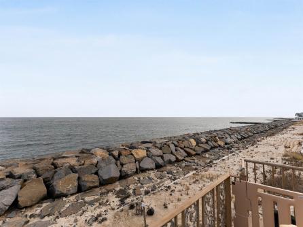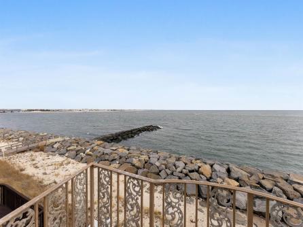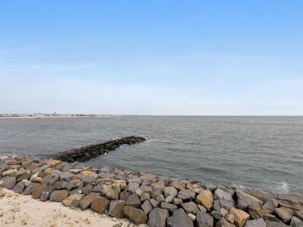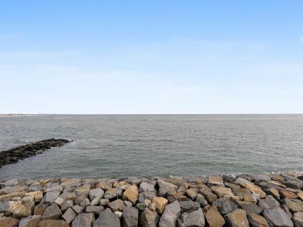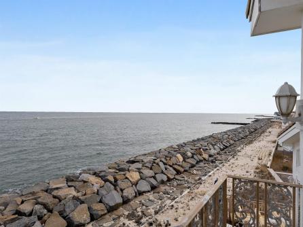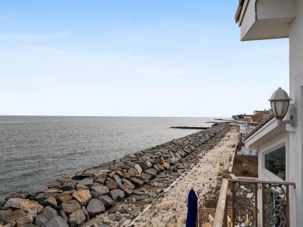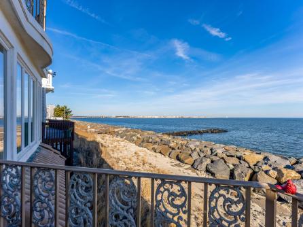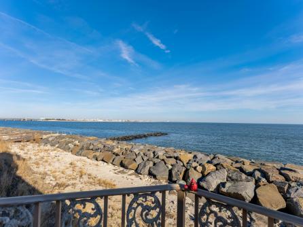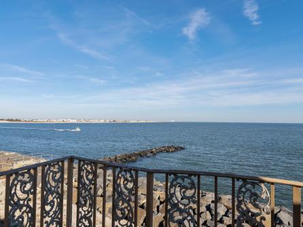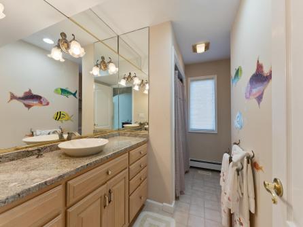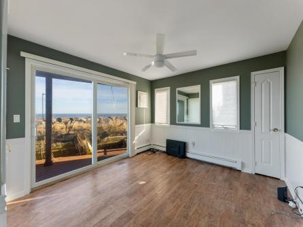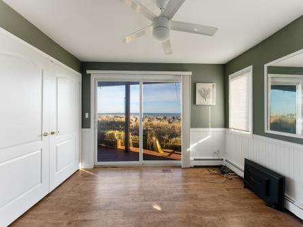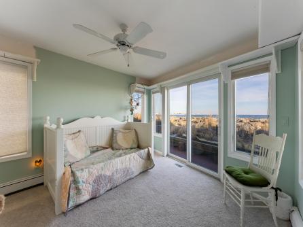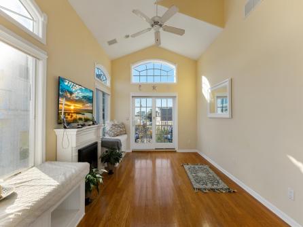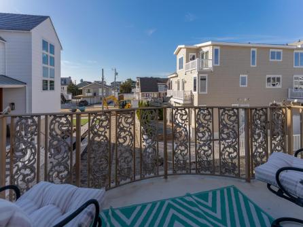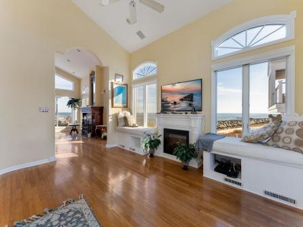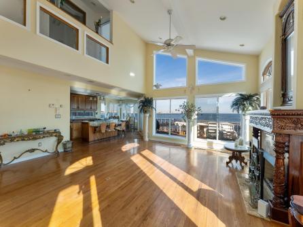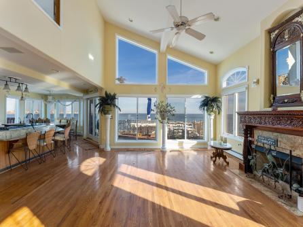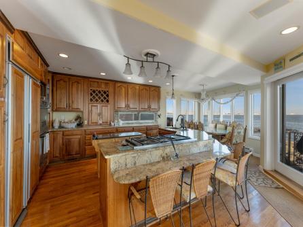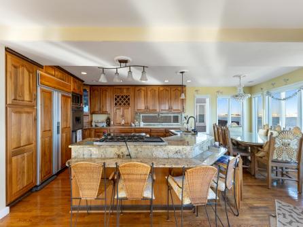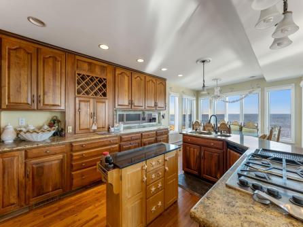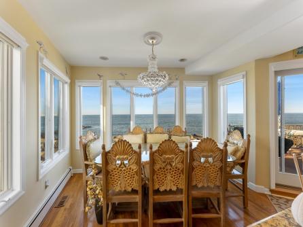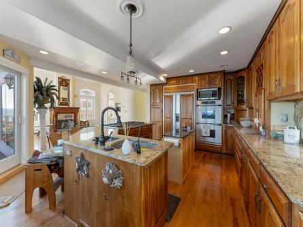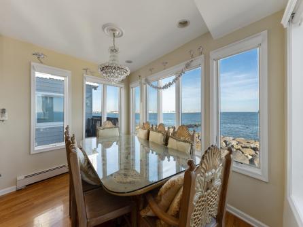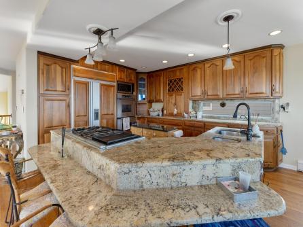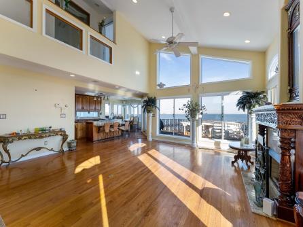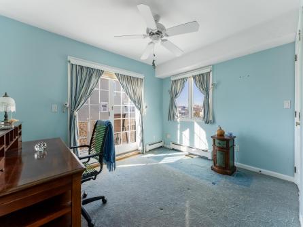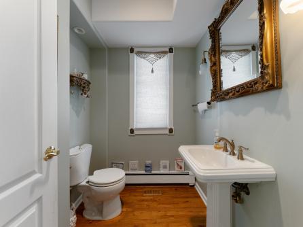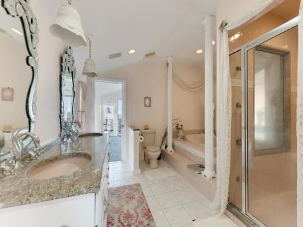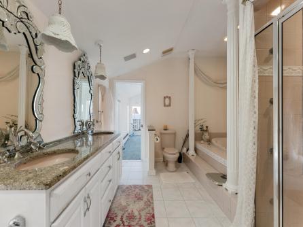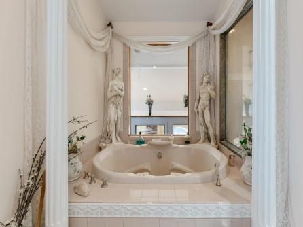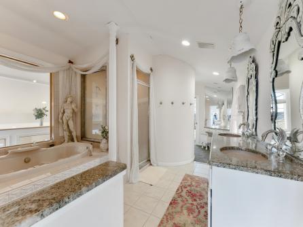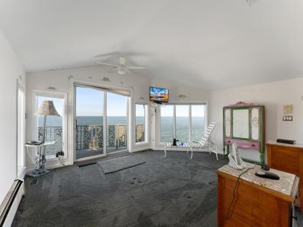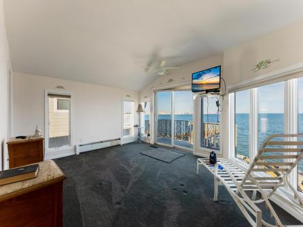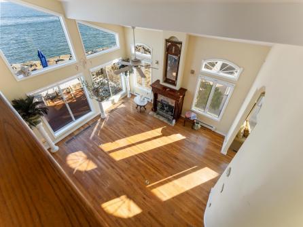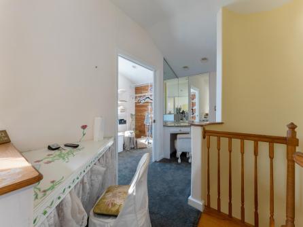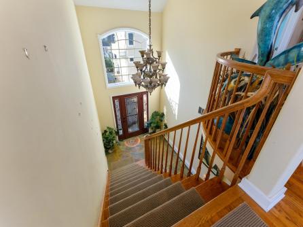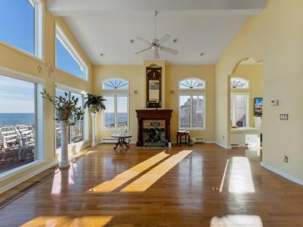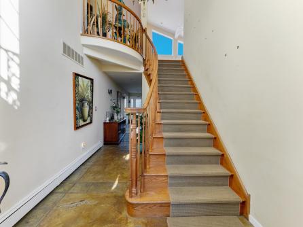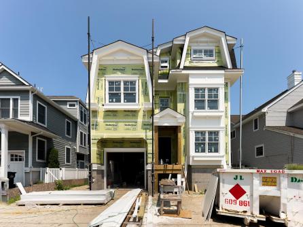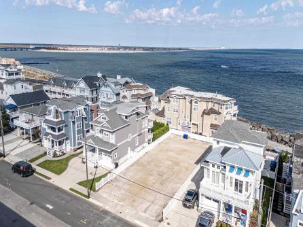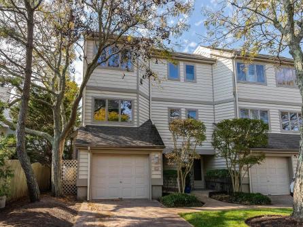

For Sale 283 6th, Avalon, NJ, 08202
My Favorites- OVERVIEW
- DESCRIPTION
- FEATURES
- MAP
- REQUEST INFORMATION
Staggering Vistas as far as the eye can see. This remarkable location offers views unparalleled to anything else on the Seven mile Island. Due to its location and the natural contour of the north end of the island 283 6th Street is one of very few homes than can truly offer more than 180 degrees of Unrestricted panoramic Views. Awaken to the warm glow of the sun and retire to the Nighttime elegance of Coastal New Jersey, including the lights of Sea Isle, Ocean and Atlantic Cities. This Custom-Built Three-Story Upside-down Style home Captures Views of Water from practically every window in the home. If you are looking for unrivaled privacy and serenity, 283 6th Street’s quiet, and almost hidden location will offer that and much more. As you enter the home into the Foyer you immediately catch a view of the ocean. Down the hall and to the right is the laundry area with door to outside shower. Further down the hall is the first full bathroom finished with granite vanity top and ceramic tile flooring. Last on the right is the first bedroom with unparalleled views of the ocean and Atlantic City skyline. To the left is the garage with indoor endless swim pool. And lastly the second bedroom Capturing the same beautiful view of the ocean. Upstairs to the second floor you are greeted by an open living space with hardwood flooring, soaring ceilings, a separate street side Den, and custom designed kitchen with subzero refrigerator, decor appliances, generous center island with seating for Five and dining area capturing incredible views of the Atlantic Ocean. The second floor deck provides views that only the mind could imagine, From the Townsend’s Inlet bridge to the eighth street Jetty. Back towards the stairs is the third bedroom and powder room. Upstairs to the third floor is the master suite with large walk-in closet. The master bath comes with his and her sinks, granite vanity top, a Jacuzzi tub and oceanfront views, literally as far as the I can see. I promise you once you see the views this home has to offer you won’t want to live anywhere else. Don’t miss your chance to own a piece of the greatest Shore Town there is!!

| Total Rooms | 9 |
| Full Bath | 2 |
| # of Stories | |
| Year Build | 1998 |
| Lot Size | 1 to 6000 SqFt |
| Tax | 15618.00 |
| SQFT | 3019 |
| Exterior | Stucco |
| ParkingGarage | Garage, 1 Car, Auto Door Opener, See Remarks |
| InteriorFeatures | Cathedral Ceilings, Fireplace- Gas, Wood Flooring, Smoke/Fire Alarm, Storage, Walk in Closet, Tile Flooring, Kitchen Island |
| AlsoIncluded | Partial Furniture, See Remarks |
| Heating | Gas Natural, Forced Air |
| HotWater | Gas- Natural |
| Sewer | City |
| Bedrooms | 4 |
| Half Bath | 1 |
| # of Stories | |
| Lot Dimensions | 6240 |
| # Units | |
| Tax Year | 2022 |
| Area | Avalon |
| OutsideFeatures | Patio, Deck, Bulkhead, Cable TV, Sidewalks, Outside Shower |
| OtherRooms | Living Room, Kitchen, Eat-In-Kitchen, Dining Area |
| AppliancesIncluded | Range, Oven, Self-Clean Oven, Microwave Oven, Refrigerator, Washer, Dryer, Dishwasher, Disposal, Smoke/Fire Detector, Stove Natural Gas |
| Basement | Crawl Space |
| Cooling | Central Air Condition, Multi Zoned |
| Water | City |
