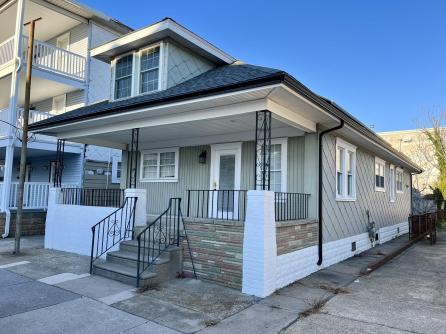
Alexandra Aylward 609-399-4211x225
109 E 55th St., Ocean City



$789,900

Mobile:
347-609-5491Office
609-399-4211x225Single Family
4
2
Move in ready, this wonderful single-family home is centrally located just a block away from Wildwood boardwalk. First floor offers open style floor plan leaving room, kitchen and dining room combo, as well as master bedroom with a newly renovated master bath, a second bedroom and second full bath. The second floor is currently set up as a huge loft with 3 sleeping areas and a half bath, that could be converted back to separate bedrooms. New deck out back, off street parking for 3 cars, large storage building and an ample back yard make this property the complete package. Solar panels and brand-new roof were just installed and are currently in year 1 of a 25-year lease at $180/month electric bill.

| Total Rooms | 7 |
| Full Bath | 2 |
| # of Stories | |
| Year Build | 0 |
| Lot Size | 1 to 6000 SqFt |
| Tax | 5326.00 |
| SQFT | 0 |
| Exterior | Asbestos |
| ParkingGarage | 3 Car, Concrete Driveway |
| InteriorFeatures | Wood Flooring, Loft, Smoke/Fire Alarm, Storage, Tile Flooring |
| AlsoIncluded | Blinds |
| Heating | Gas Natural, Forced Air |
| HotWater | Gas- Natural |
| Sewer | City |
| Bedrooms | 4 |
| Half Bath | 1 |
| # of Stories | |
| Lot Dimensions | 40 |
| # Units | |
| Tax Year | 2022 |
| Area | Wildwood |
| OutsideFeatures | Patio, Deck, Storage Building, Outside Shower |
| OtherRooms | Living Room, Dining Room, Kitchen, Eat-In-Kitchen, 1st Floor Primary Bedroom, Laundry Closet |
| AppliancesIncluded | Range, Oven, Microwave Oven, Refrigerator, Washer, Dryer, Dishwasher |
| Basement | Crawl Space |
| Cooling | Central Air Condition |
| Water | City |