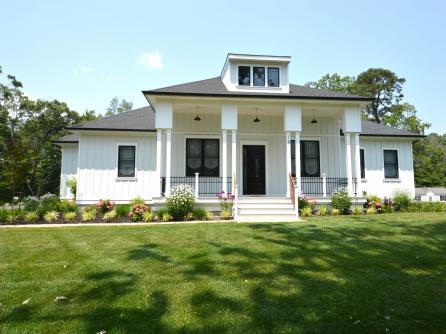
Brandon Howell 609-399-0076x176
3160 Asbury Avenue, Ocean City



$1,399,000

Mobile:
609-964-6369Office
609-399-0076x176Single Family
4
3
Impressive, newly constructed home located in a cul-de-sac for privacy and convenience. The home, in the unique style of ‘Modern Farmhouse’ architecture, is situated on a large, beautifully landscaped lot bordering the Union League Golf Course in a quiet, upscale community in the town of Swainton, just 6 minutes to the lovely white beaches of Avalon and Stone Harbor. As you walk up the stairs to the front porch you will know it’s the perfect place for enjoying the lazy days of summer with a lemonade… or cocktail. The interior living space has an open concept living room/entertainment area perfect for a large gathering of family and friends. Lots of natural sunlight and a cozy gas fireplace, surrounded by ship lap and bookshelves, make it perfect for year-round living. There is a large ensuite master bedroom on the first floor, two additional first floor bedrooms, plus a bonus room that can be used as an office, gym, playroom, or additional guest sleeping. The second floor with an expansive bedroom and a private full bathroom can be a second master bedroom suite or it can be converted to a very spacious and private ‘mother-in-law suite.’ To mention just a few more of the amenities this home offers there is: a private Dining Room, hardwood floors throughout, 10 ft ceilings, a walk-in pantry closet, coffee/wine bar, wine cooler, range hood, lots of closets and storage, Tankless on-demand hot water heater, a huge deck with Timberline Decking off the family room surrounded by a lovely private back yard, James Hardy Board Concrete Siding, Anderson 400 Series Windows with Tru-Scene insect screens, electric car charger outlet in the garage and so much more. If you are a car enthusiast or car collector don’t let the three-door garage limit your imagination. A very interesting and unique feature is the expansive, high-ceiling garage that can be adapted to accommodate up to 8 or even 10 cars! This home is a must see to appreciate. Make an appointment today for your own private tour of this exceptional home. Furniture/Decor is not included in Sale.

| Total Rooms | 10 |
| Full Bath | 3 |
| # of Stories | |
| Year Build | 2023 |
| Lot Size | 1/4 to 1 Acre |
| Tax | 12935.00 |
| SQFT | 3550 |
| Exterior | Block, Concrete, Shingle, Hardie Board |
| ParkingGarage | Garage, 3 Car, Attached, Auto Door Opener, Black Top Driveway |
| InteriorFeatures | Bar, Fireplace- Gas, Wood Flooring, Smoke/Fire Alarm, Storage, Walk in Closet, Tile Flooring, Kitchen Island |
| Basement | Crawl Space, Outside Entrance |
| Cooling | Central Air Condition, Multi Zoned |
| Water | Well |
| Bedrooms | 4 |
| Half Bath | 1 |
| # of Stories | |
| Lot Dimensions | 211 |
| # Units | |
| Tax Year | 2023 |
| Area | Cape May Court House |
| OutsideFeatures | Patio, Deck, Porch, Sidewalks, Sprinkler System |
| OtherRooms | Dining Room, Kitchen, Recreation/Family, Eat-In-Kitchen, Pantry, Laundry/Utility Room, Storage Attic, 1st Floor Primary Bedroom |
| AppliancesIncluded | Range, Oven, Self-Clean Oven, Microwave Oven, Refrigerator, Dishwasher, Smoke/Fire Detector, Wine Cooler, Stainless steel appliance |
| Heating | Gas Natural, Forced Air, Multi-Zoned |
| HotWater | Electric, On Demand |
| Sewer | Septic |