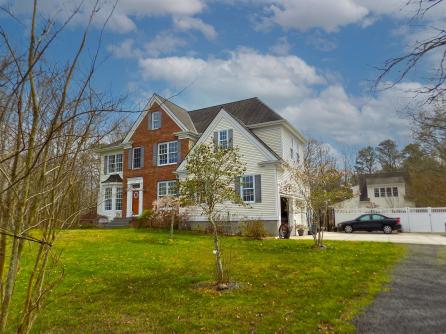
Mark Kolmer 609-399-4211x221
109 E 55th St., Ocean City



$1,150,000

Mobile:
609-437-4142Office
609-399-4211x221Single Family
4
3
Must see this custom-built home on 2.78 acres with wonderful gardens & outdoor space along with an attached 2-car garage. Located close to restaurants, shopping & beaches, this beautifully appointed home offers 3,000 square feet of spacious living complete with cherry hardwood floors. Throughout the home, there are solid cherry doors with Baldwin brass door handles, cedar lined closets, and Marvin windows. First floor boasts an elegant entrance foyer, with a formal dining room to the right, formal living room to the left. Relax in the sunroom with three walls of windows. Comfortable family room has a masonry fireplace. Upgraded eat-in kitchen has views of the deck, gardens, and pool area. Full bathroom and laundry room located conveniently near the back door for pool and deck access. Beautiful cherry staircase leads to the 2nd floor. Large master suite with an oversized walk-in closet. Master suite bath offers separate shower and large jetted tub. Two guest rooms, end of the hall offers a large bedroom/office/tv room. Conveniently located spacious hall bathroom. Added in 2023 two new heat-pumps and all new appliances. Pull-down stairs leads to a completely floored attic for all your storage needs. Have a hobby? Need a workshop? Store cars? The 2-story back workshop/storage building towards the rear of the property is 1,675 sq. ft. There is also a 12 x 14 pump house and pool equipment. Property backs up to fish & wildlife protected lands. Bring your children and grandchildren! The Gunite pool and pool area can accommodate all of your family! Call today to make your appointment!

| Total Rooms | 10 |
| Full Bath | 3 |
| # of Stories | |
| Year Build | 2001 |
| Lot Size | 1-5 Acres |
| Tax | 8600.00 |
| SQFT | 3002 |
| Exterior | Brick, Stone, Vinyl, Wood |
| ParkingGarage | Garage, Parking Pad, 2 Car, Attached, Detached, Auto Door Opener, Concrete Driveway |
| InteriorFeatures | Wood Flooring, Smoke/Fire Alarm, Storage, Walk in Closet, Wall to Wall Carpet, Cedar Closet, Fireplace- Wood, Tile Flooring |
| AlsoIncluded | Window Treatments |
| Heating | Heat Pump |
| HotWater | Electric |
| Sewer | Septic |
| Bedrooms | 4 |
| Half Bath | 0 |
| # of Stories | |
| Lot Dimensions | 2 |
| # Units | |
| Tax Year | 2021 |
| Area | Cape May Court House |
| OutsideFeatures | Patio, Deck, Fenced Yard, Storage Building, Cable TV, In Ground Pool |
| OtherRooms | Living Room, Dining Room, Kitchen, Den/TV Room, Eat-In-Kitchen, Breakfast Nook, Pantry, Laundry/Utility Room, Workshop, Loft, Storage Attic |
| AppliancesIncluded | Range, Oven, Self-Clean Oven, Microwave Oven, Refrigerator, Washer, Dryer, Dishwasher, Smoke/Fire Detector, Stove Electric |
| Basement | Crawl Space |
| Cooling | Central Air Condition, Multi Zoned |
| Water | Well |