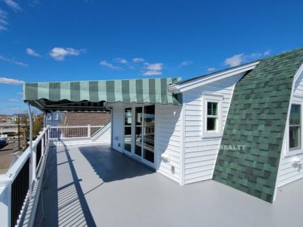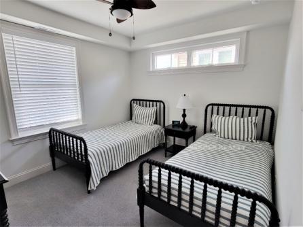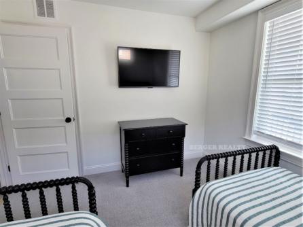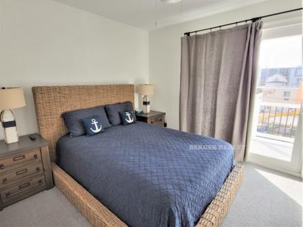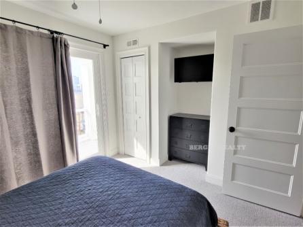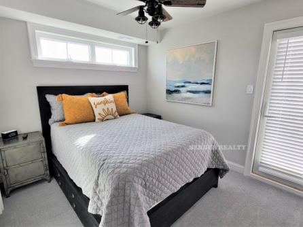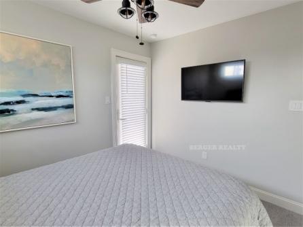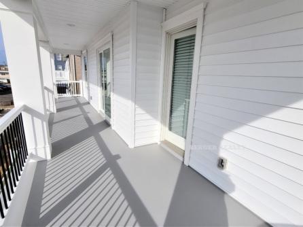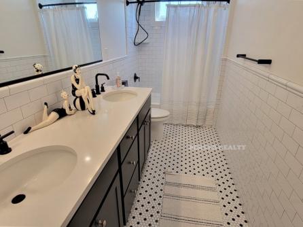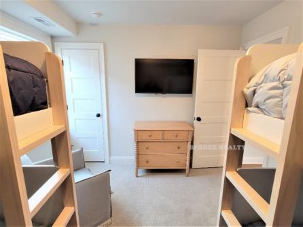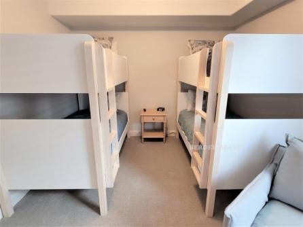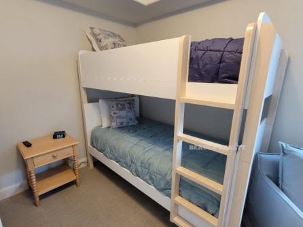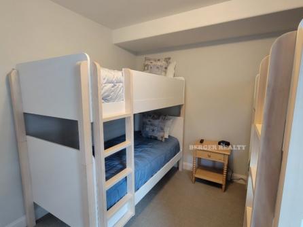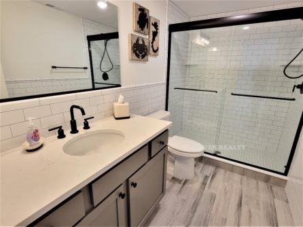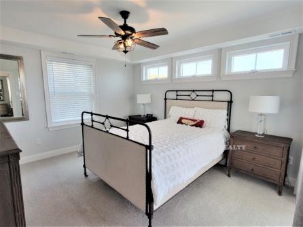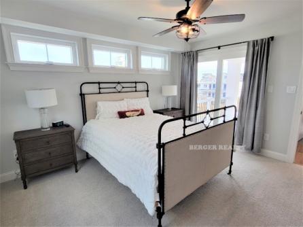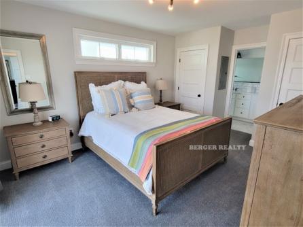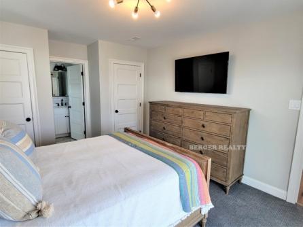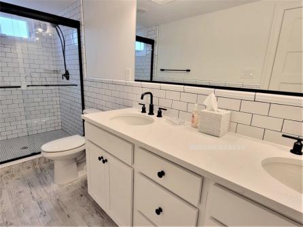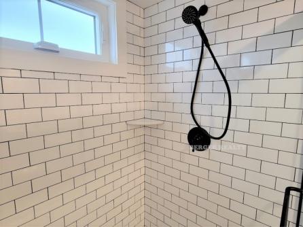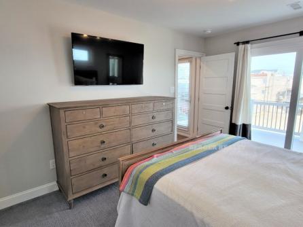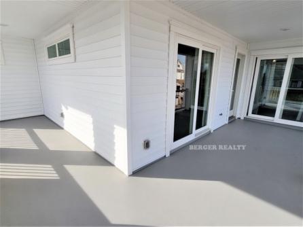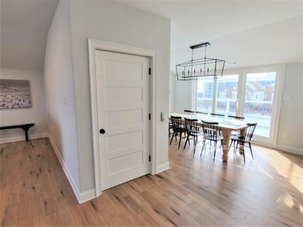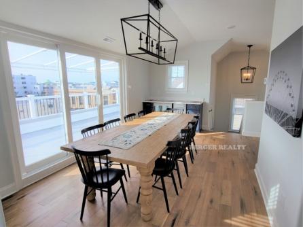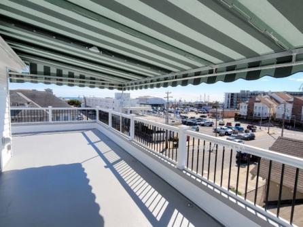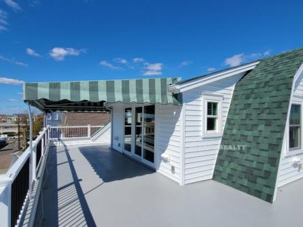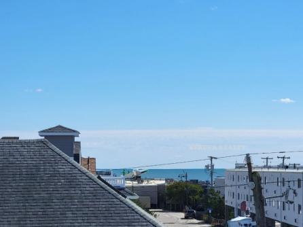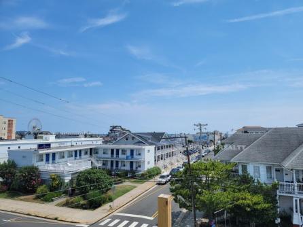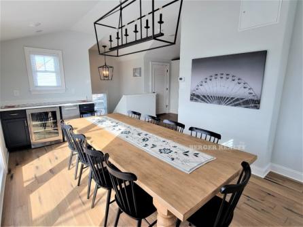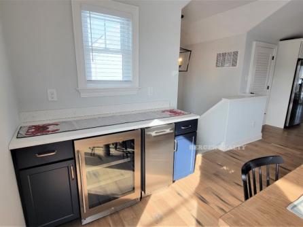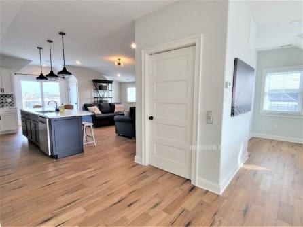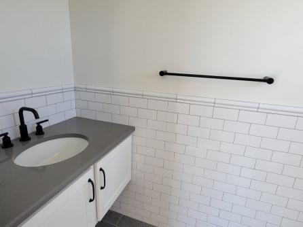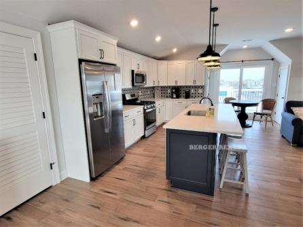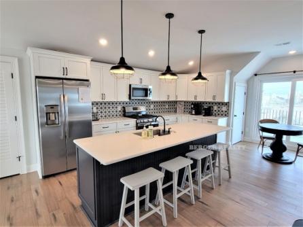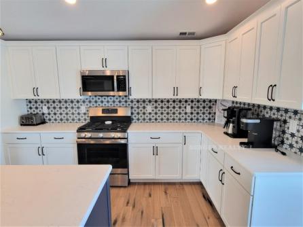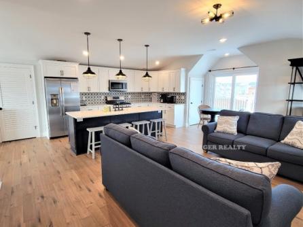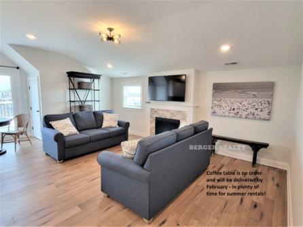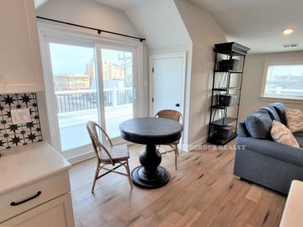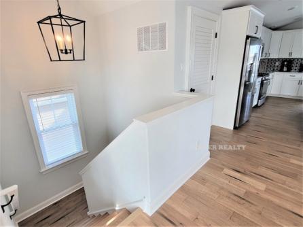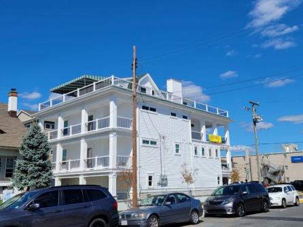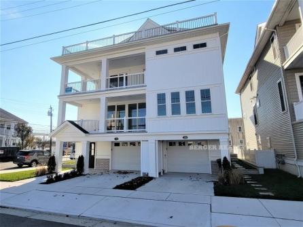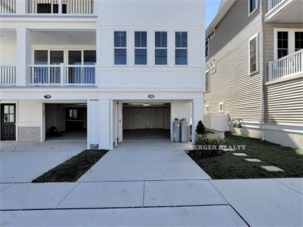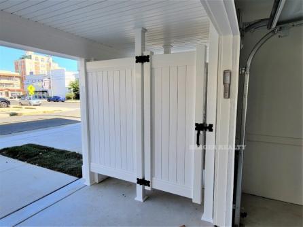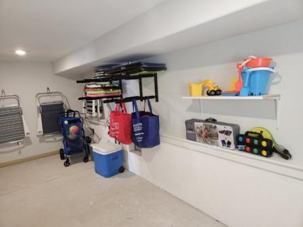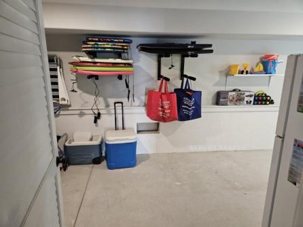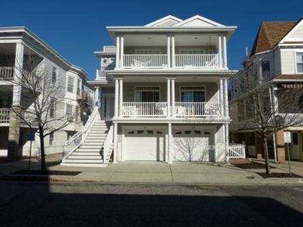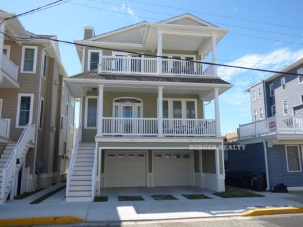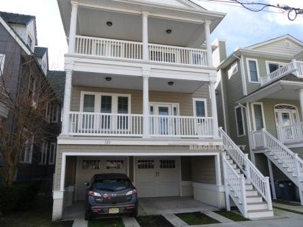

732 Moorlyn Terrace, 2nd/3rd, Ocean City
My Favorites- OVERVIEW
- REVIEWS
- MAP
- LIVE CAM
- RESERVE NOW
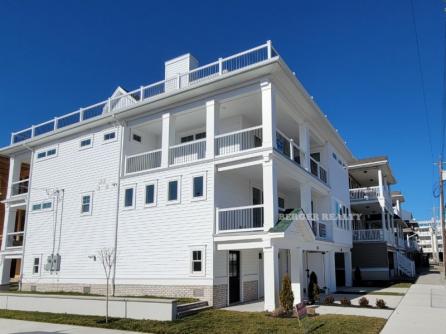
732 Moorlyn Terrace, 2nd/3rd, Ocean City
Your request of N/A
- Damage Protection More info
- Processing Fee$100.00
- Unit # 731c
- PDF flyer DOWNLOAD
- Type Condo
- Directions OPEN
- Travel InsuranceGet a Quote
- Need Linens, Cribs, Extras?Open
-
N/A
-
6
-
3.5
-
14
Description
This new construction duplex home is located right in the heart of Ocean City and just a block from the beach. In fact, you can see the ocean and all the way to Atlantic City from the deck. Unit consists of the 2nd and 3rd floors of the building. It was designed to reflect the Ocean City charm of yesteryear, but with an inverted floor plan to optimize the views from the top floor. Even though this condo is on the 2nd and 3rd floors, dont worry about stairs the 3-stop elevator runs from the garage all the way to the top floor! Youll find 6 bedrooms on the first level, along with 3 full baths. The primary bedroom features an ensuite bath, and there are two additional hall baths. Four of the bedrooms, including the primary, open onto decks with wonderful views. All bedrooms offer TVs. Up on the top floor, youll immediately love the open and airy living area floor plan with sliders opening to the north side and the south side. The deck wraps around the home on three sides, allowing for various seating, dining and relaxing options, as well as enjoying those skyline views. A classic canvas awning covers the dining area of the upper deck. An impressive and fully equipped white kitchen with quartz counters and spacious dining area will help you keep everyone well fed. Seating for 8 at the outdoor table, seating for 10 in the dining room, and another 4 at the kitchen counter. If you choose to dine out, you can walk to any number of options including the famous Manco & Manco or any of the centrally located restaurants. Parking is a breeze as you'll have a one car garage with extra storage space for bikes, beach gear, etc., along with a driveway spot and a parking spot in the lot across the street (total of 3 off street spots). The garage comes equipped with an extra refrigerator, a second washer/dryer set and an electric car charger.
BEDROOM BED CONFIGURATION:
Main Bedroom: Queen with adjoining bathroom
2nd Bedroom: Queen
3rd Bedroom: Queen
4th Bedroom: Queen
5th Bedroom: 2 Twins
6th Bedroom: 2 sets Twin/Twin Bunks (4 beds)
Amenities
| Television | 7 |
| Washer | Yes |
| Dryer | Yes |
| Dishwasher | Yes |
| Microwave | Yes |
| Air Conditioner | Central |
| Pets Permitted | No |
| Elevator | Yes |
| Coffee Mkr. | Keurig+Pot |
| TV Service | Cable |
| Twins | 6 |
| Double Beds | 0 |
| Queen Beds | 4 |
| King Beds | 0 |
| Sofa Bed (Type) | No |
| Futon (SDQ) | No |
| Bunks | 2 |
| Porch/Deck Furn | Yes |
| Roof Top Deck | No |
| Outside Shower | Enclosed |
| Storage Room | Yes |
| Garage/Carport (GC) | Garage |
| Grill | No |
| Offstreet Parking | 4 |
| Airbed/Cot (Size) | No |
| Internet Access (WP) | Wireless |
| Interior Stairs | Yes |
| Pool | No |
| Dock/Boat Slip | No |
| Ceiling Fans | 7 |
No Pets Permitted means the tenant is not permitted to bring pets. If you require a property that must be pet free, please inform your agent prior to renting to verify that pets have not been in the property.
Weekly Rates
| W# | Date Begin | |
|---|---|---|
| 1 | January 04, 2025 | $3,300.00 |
| 2 | January 11, 2025 | $3,300.00 |
| 3 | January 18, 2025 | $3,300.00 |
| 4 | January 25, 2025 | $3,300.00 |
| 5 | February 01, 2025 | $3,300.00 |
| 6 | February 08, 2025 | $3,300.00 |
| 7 | February 15, 2025 | $3,300.00 |
| 8 | February 22, 2025 | $3,300.00 |
| 9 | March 01, 2025 | $3,300.00 |
| 10 | March 08, 2025 | $3,300.00 |
| 11 | March 15, 2025 | $3,300.00 |
| 12 | March 22, 2025 | $3,300.00 |
| 13 | March 29, 2025 | $3,300.00 |
| 14 | April 05, 2025 | 3,450.00 |
| 15 | April 12, 2025 | 3,450.00 |
| 16 | April 19, 2025 | $4,700.00 |
| 17 | April 26, 2025 | $3,450.00 |
| 18 | May 03, 2025 | $3,450.00 |
| 19 | May 10, 2025 | $3,450.00 |
| 20 | May 17, 2025 | $3,450.00 |
| 21 | May 24, 2025 | 3,450.00 |
| 22 | May 31, 2025 | 3,950.00 |
| 23 | June 07, 2025 | 4,950.00 |
| 24 | June 14, 2025 | 7,400.00 |
| 25 | June 21, 2025 | 9,800.00 |
| 26 | June 28, 2025 | 11,500.00 |
| W# | Date Begin | |
|---|---|---|
| 27 | July 05, 2025 | 11,500.00 |
| 28 | July 12, 2025 | 11,500.00 |
| 29 | July 19, 2025 | 11,500.00 |
| 30 | July 26, 2025 | 11,500.00 |
| 31 | August 02, 2025 | 11,500.00 |
| 32 | August 09, 2025 | 11,500.00 |
| 33 | August 16, 2025 | $6,950.00 |
| 34 | August 23, 2025 | $5,950.00 |
| 35 | August 30, 2025 | $5,950.00 |
| 36 | September 06, 2025 | 5,450.00 |
| 37 | September 13, 2025 | $4,450.00 |
| 38 | September 20, 2025 | $4,450.00 |
| 39 | September 27, 2025 | $3,150.00 |
| 40 | October 04, 2025 | $3,150.00 |
| 41 | October 11, 2025 | $3,150.00 |
| 42 | October 18, 2025 | $3,150.00 |
| 43 | October 25, 2025 | $3,150.00 |
| 44 | November 01, 2025 | $2,750.00 |
| 45 | November 08, 2025 | $2,750.00 |
| 46 | November 15, 2025 | $2,750.00 |
| 47 | November 22, 2025 | $3,500.00 |
| 48 | November 29, 2025 | $2,750.00 |
| 49 | December 06, 2025 | $2,750.00 |
| 50 | December 13, 2025 | $2,750.00 |
| 51 | December 20, 2025 | $3,500.00 |
| 52 | December 27, 2025 | $3,500.00 |
| 53 | January 03, 2026 | N/A |
All reservations require confirmation on rates and availability.
Long and short term rates
| W# | Dates | Amount |
|---|---|---|
| Season | May 24, 2025 - September 06, 2025 | N/A |
| 1st Half | May 24, 2025 - July 19, 2025 | N/A |
| 2nd Half | July 19, 2025 - September 06, 2025 | N/A |
| May | May 03, 2025 - May 31, 2025 | N/A |
| June | May 31, 2025 - June 28, 2025 | N/A |
| July | June 28, 2025 - July 26, 2025 | N/A |
| August | August 02, 2025 - August 30, 2025 | N/A |
| September | August 30, 2025 - September 27, 2025 | N/A |
2 Reviews










Beautiful Beach House
To reserve or request more information about this property or other vacation rentals, please fill out the form below.
All reservation requests require confirmation on rates and availability.
