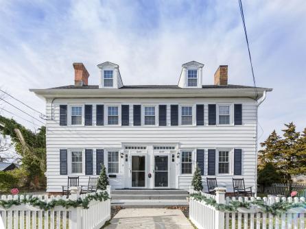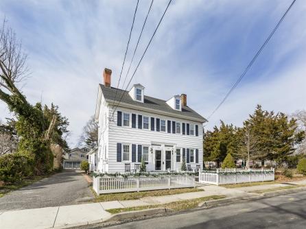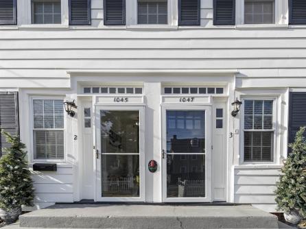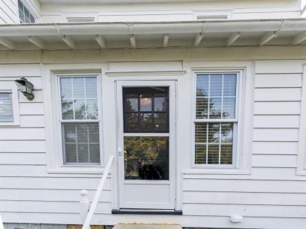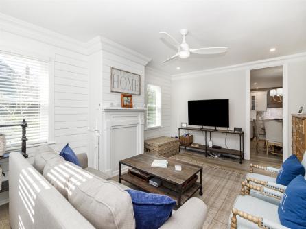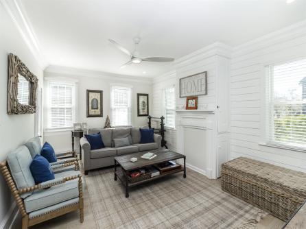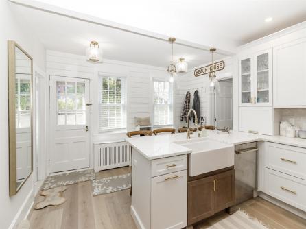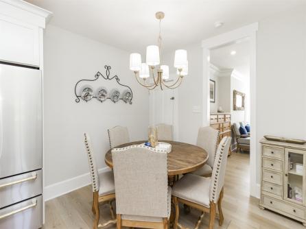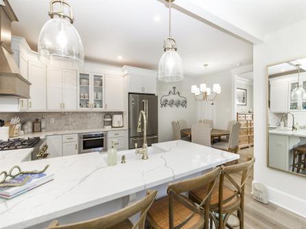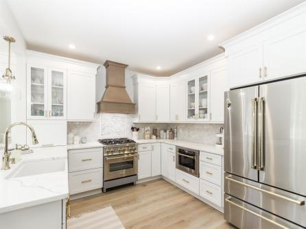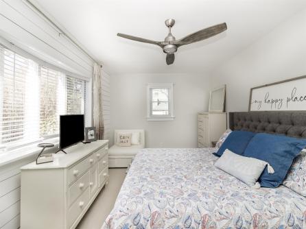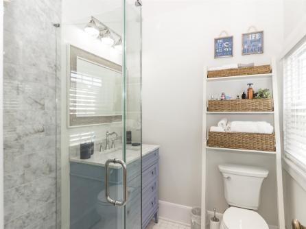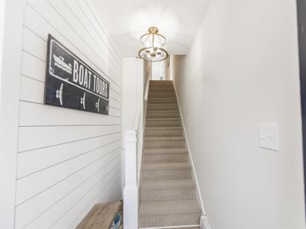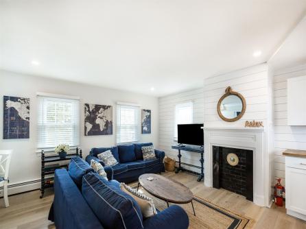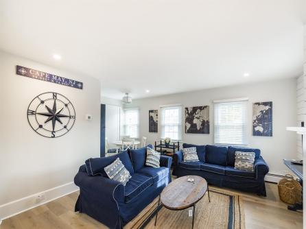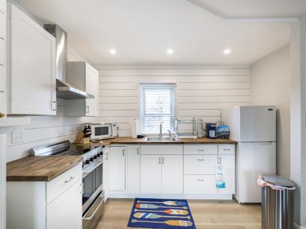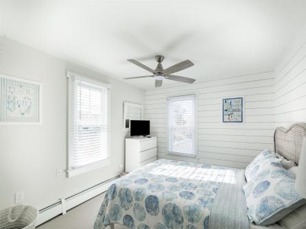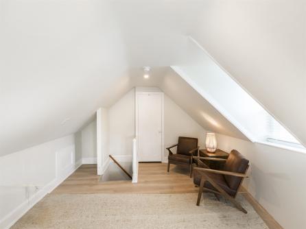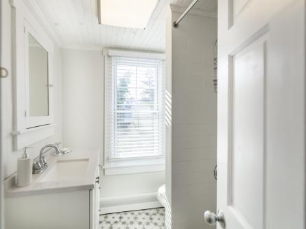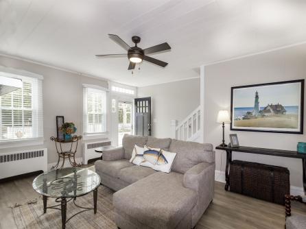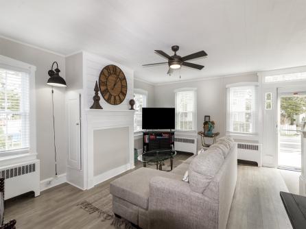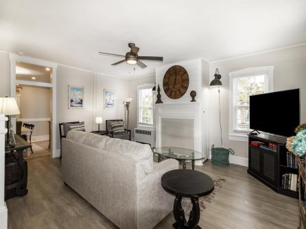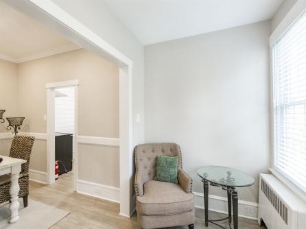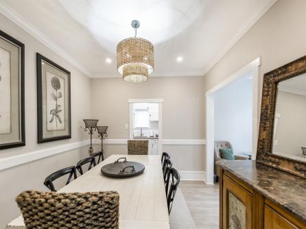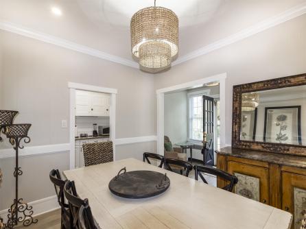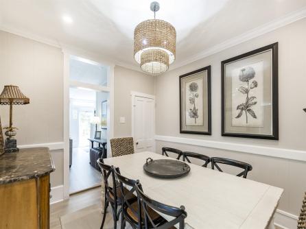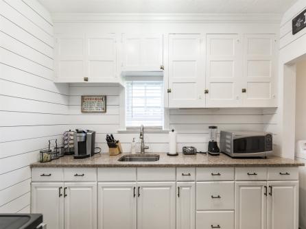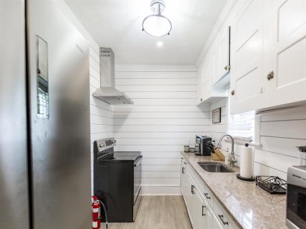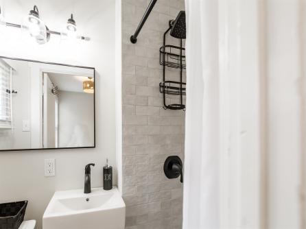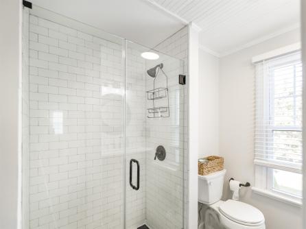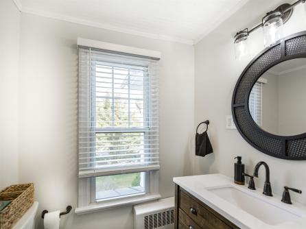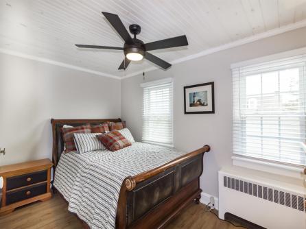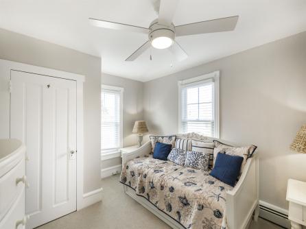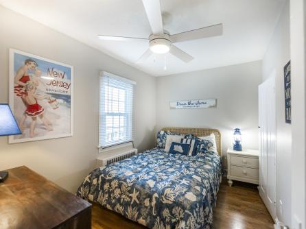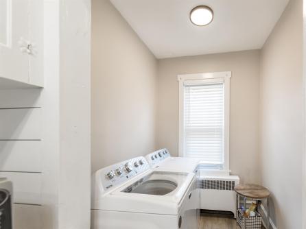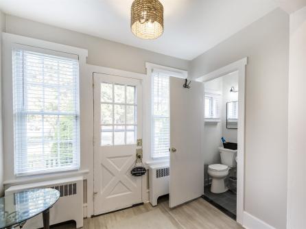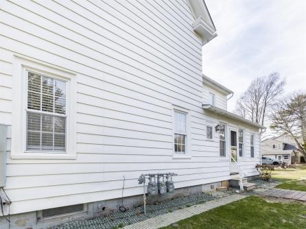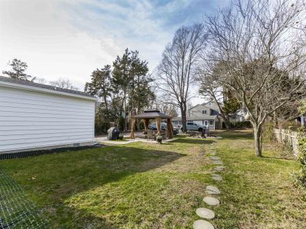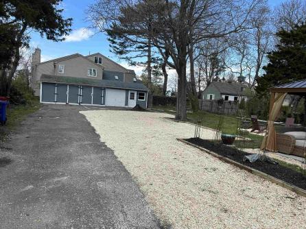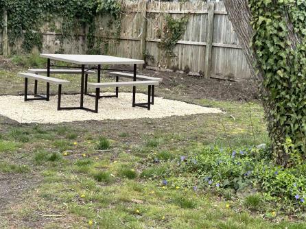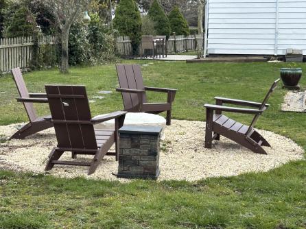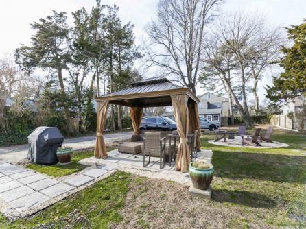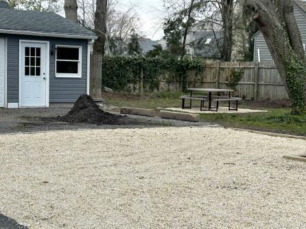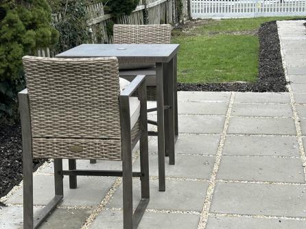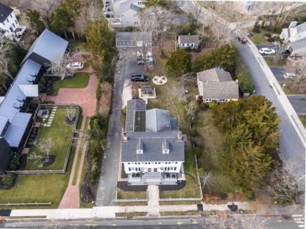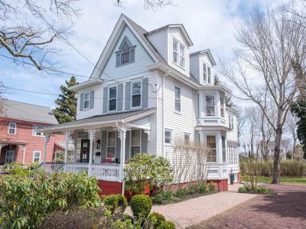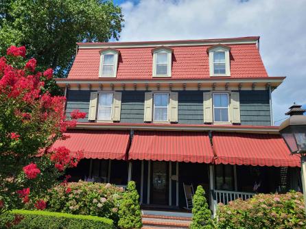Nestled along the picturesque Washington Street, 1109 Washington beckons with its timeless charm and modern allure. This Italianate style custom-designed home is inspired by the Southern Mansion and the Mainstay Inn, two of Cape May’s famous historic properties. Newly built in 2013, it seamlessly blends the elegance of Victorian Cape May with contemporary luxury and attention to detail. As you approach, a grand covered porch spanning the length of the house welcomes you, offering a serene spot to admire the beautifully landscaped front yard and across the street from the iconic Emlen Physick Estate. Step inside to discover a true architectural masterpiece, honored as the 2013 MAC Designer Home, with every detail meticulously crafted to perfection. The main level boasts two spacious living areas, including a versatile sunroom with a Murphy bed and private full bathroom, perfect for guests or as a flexible space. A first-floor office adds further adaptability to the layout, showcasing the home\'s functionality and thoughtful design. All floors radiate warmth with solid teak hardwood. Prepare to be enchanted by the kitchen, a culinary enthusiast\'s dream adorned with designer-installed cabinets, a double-thick quartz island countertop, and top-of-the-line Thermador, Bosch, and Viking appliances. The custom backsplash, featuring an 1872 Cape May map, adds a touch of historical charm, while the Burberry Plaid Barnwood Ceiling and luxurious Philip Jeffries silk grass cloth wallpaper elevate the dining/living room to new heights of elegance. Venture outdoors to your own private oasis, where a saltwater pool awaits, surrounded by \"Cool Deck\" coated decking and a 21-foot motorized awning. A 7-person hot tub offers the ultimate in relaxation, while the fenced yard ensures privacy and security for pets and children. The front fence, crafted from wrought iron reclaimed from Capital Hill, Washington D.C., adds a touch of history and sophistication to the exterior. Ascending to the second floor, discover a serene retreat in the primary bedroom, complete with a stunning bathroom featuring a Restoration Hardware vanity, clawfoot tub, Maya Romanoff Glass Wallpaper, and designer lighting. Two additional bedrooms share a Jack & Jill bathroom, each adorned with high-end tile by New Ravenna, exemplifying the home\'s commitment to luxury and quality. The third floor offers additional bonus space, currently utilized as a home gym, with ample natural light and endless possibilities for customization to suit your lifestyle. Beyond its undeniable charm and luxury, 1109 Washington presents a unique opportunity for income generation. In 2021 and 2022, the property commanded $10,000 per week as a whole-house rental during peak season, while in 2023, the first-floor sun-porch generated approximately $13,000 in rental income on Airbnb. Whether you\'re seeking a serene retreat, a lucrative investment opportunity, or a combination of both, 1109 Washington offers the perfect blend of comfort, style, low maintenance and income potential—all waiting to be yours to enjoy and cherish for years to come.



